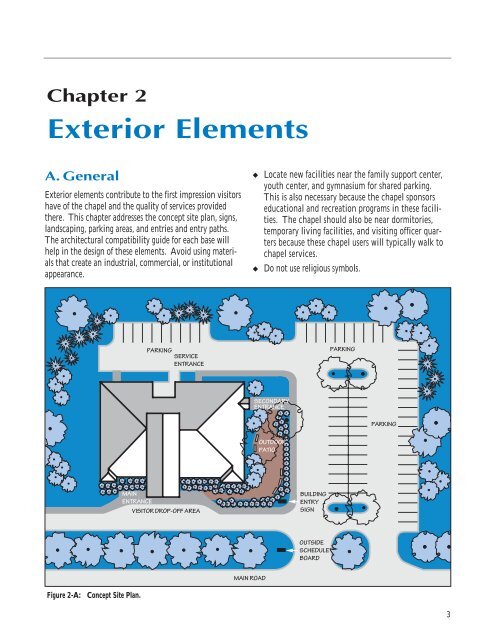Chapel Facilities Design Guide - The Whole Building Design Guide
Chapel Facilities Design Guide - The Whole Building Design Guide
Chapel Facilities Design Guide - The Whole Building Design Guide
Create successful ePaper yourself
Turn your PDF publications into a flip-book with our unique Google optimized e-Paper software.
Chapter 2<br />
Exterior Elements<br />
A. General<br />
Exterior elements contribute to the first impression visitors<br />
have of the chapel and the quality of services provided<br />
there. This chapter addresses the concept site plan, signs,<br />
landscaping, parking areas, and entries and entry paths.<br />
<strong>The</strong> architectural compatibility guide for each base will<br />
help in the design of these elements. Avoid using materials<br />
that create an industrial, commercial, or institutional<br />
appearance.<br />
Figure 2-A: Concept Site Plan.<br />
PARKING SERVICE<br />
ENTRANCE<br />
MAIN<br />
ENTRANCE<br />
VISITOR DROP-OFF AREA<br />
MAIN ROAD<br />
◆ Locate new facilities near the family support center,<br />
youth center, and gymnasium for shared parking.<br />
This is also necessary because the chapel sponsors<br />
educational and recreation programs in these facilities.<br />
<strong>The</strong> chapel should also be near dormitories,<br />
temporary living facilities, and visiting officer quarters<br />
because these chapel users will typically walk to<br />
chapel services.<br />
◆ Do not use religious symbols.<br />
SECONDARY<br />
ENTRANCE<br />
OUTDOOR<br />
PATIO<br />
BUILDING<br />
ENTRY<br />
SIGN<br />
OUTSIDE<br />
SCHEDULE<br />
BOARD<br />
PARKING<br />
PARKING<br />
3

















