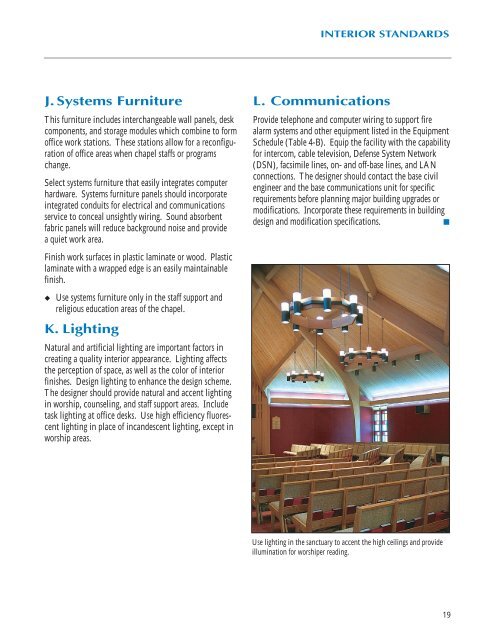Chapel Facilities Design Guide - The Whole Building Design Guide
Chapel Facilities Design Guide - The Whole Building Design Guide
Chapel Facilities Design Guide - The Whole Building Design Guide
Create successful ePaper yourself
Turn your PDF publications into a flip-book with our unique Google optimized e-Paper software.
J. Systems Furniture<br />
This furniture includes interchangeable wall panels, desk<br />
components, and storage modules which combine to form<br />
office work stations. <strong>The</strong>se stations allow for a reconfiguration<br />
of office areas when chapel staffs or programs<br />
change.<br />
Select systems furniture that easily integrates computer<br />
hardware. Systems furniture panels should incorporate<br />
integrated conduits for electrical and communications<br />
service to conceal unsightly wiring. Sound absorbent<br />
fabric panels will reduce background noise and provide<br />
a quiet work area.<br />
Finish work surfaces in plastic laminate or wood. Plastic<br />
laminate with a wrapped edge is an easily maintainable<br />
finish.<br />
◆ Use systems furniture only in the staff support and<br />
religious education areas of the chapel.<br />
K. Lighting<br />
Natural and artificial lighting are important factors in<br />
creating a quality interior appearance. Lighting affects<br />
the perception of space, as well as the color of interior<br />
finishes. <strong>Design</strong> lighting to enhance the design scheme.<br />
<strong>The</strong> designer should provide natural and accent lighting<br />
in worship, counseling, and staff support areas. Include<br />
task lighting at office desks. Use high efficiency fluorescent<br />
lighting in place of incandescent lighting, except in<br />
worship areas.<br />
INTERIOR STANDARDS<br />
L. Communications<br />
Provide telephone and computer wiring to support fire<br />
alarm systems and other equipment listed in the Equipment<br />
Schedule (Table 4-B). Equip the facility with the capability<br />
for intercom, cable television, Defense System Network<br />
(DSN), facsimile lines, on- and off-base lines, and LAN<br />
connections. <strong>The</strong> designer should contact the base civil<br />
engineer and the base communications unit for specific<br />
requirements before planning major building upgrades or<br />
modifications. Incorporate these requirements in building<br />
design and modification specifications. ■<br />
Use lighting in the sanctuary to accent the high ceilings and provide<br />
illumination for worshiper reading.<br />
19

















