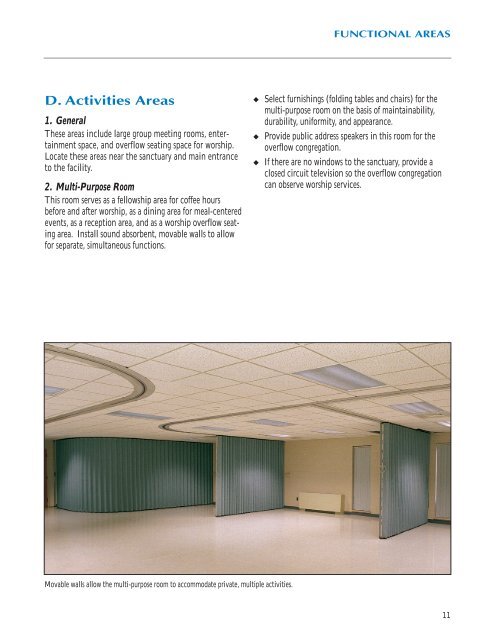Chapel Facilities Design Guide - The Whole Building Design Guide
Chapel Facilities Design Guide - The Whole Building Design Guide
Chapel Facilities Design Guide - The Whole Building Design Guide
You also want an ePaper? Increase the reach of your titles
YUMPU automatically turns print PDFs into web optimized ePapers that Google loves.
D. Activities Areas<br />
1. General<br />
<strong>The</strong>se areas include large group meeting rooms, entertainment<br />
space, and overflow seating space for worship.<br />
Locate these areas near the sanctuary and main entrance<br />
to the facility.<br />
2. Multi-Purpose Room<br />
This room serves as a fellowship area for coffee hours<br />
before and after worship, as a dining area for meal-centered<br />
events, as a reception area, and as a worship overflow seating<br />
area. Install sound absorbent, movable walls to allow<br />
for separate, simultaneous functions.<br />
Movable walls allow the multi-purpose room to accommodate private, multiple activities.<br />
FUNCTIONAL AREAS<br />
◆ Select furnishings (folding tables and chairs) for the<br />
multi-purpose room on the basis of maintainability,<br />
durability, uniformity, and appearance.<br />
◆ Provide public address speakers in this room for the<br />
overflow congregation.<br />
◆ If there are no windows to the sanctuary, provide a<br />
closed circuit television so the overflow congregation<br />
can observe worship services.<br />
11

















