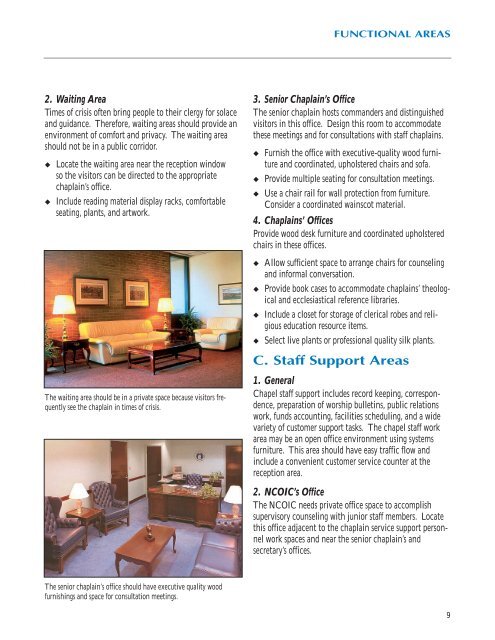Chapel Facilities Design Guide - The Whole Building Design Guide
Chapel Facilities Design Guide - The Whole Building Design Guide
Chapel Facilities Design Guide - The Whole Building Design Guide
You also want an ePaper? Increase the reach of your titles
YUMPU automatically turns print PDFs into web optimized ePapers that Google loves.
2. Waiting Area<br />
Times of crisis often bring people to their clergy for solace<br />
and guidance. <strong>The</strong>refore, waiting areas should provide an<br />
environment of comfort and privacy. <strong>The</strong> waiting area<br />
should not be in a public corridor.<br />
◆ Locate the waiting area near the reception window<br />
so the visitors can be directed to the appropriate<br />
chaplain’s office.<br />
◆ Include reading material display racks, comfortable<br />
seating, plants, and artwork.<br />
<strong>The</strong> waiting area should be in a private space because visitors frequently<br />
see the chaplain in times of crisis.<br />
<strong>The</strong> senior chaplain’s office should have executive quality wood<br />
furnishings and space for consultation meetings.<br />
FUNCTIONAL AREAS<br />
3. Senior Chaplain’s Office<br />
<strong>The</strong> senior chaplain hosts commanders and distinguished<br />
visitors in this office. <strong>Design</strong> this room to accommodate<br />
these meetings and for consultations with staff chaplains.<br />
◆ Furnish the office with executive-quality wood furniture<br />
and coordinated, upholstered chairs and sofa.<br />
◆ Provide multiple seating for consultation meetings.<br />
◆ Use a chair rail for wall protection from furniture.<br />
Consider a coordinated wainscot material.<br />
4. Chaplains’ Offices<br />
Provide wood desk furniture and coordinated upholstered<br />
chairs in these offices.<br />
◆ Allow sufficient space to arrange chairs for counseling<br />
and informal conversation.<br />
◆ Provide book cases to accommodate chaplains’ theological<br />
and ecclesiastical reference libraries.<br />
◆ Include a closet for storage of clerical robes and religious<br />
education resource items.<br />
◆ Select live plants or professional quality silk plants.<br />
C. Staff Support Areas<br />
1. General<br />
<strong>Chapel</strong> staff support includes record keeping, correspondence,<br />
preparation of worship bulletins, public relations<br />
work, funds accounting, facilities scheduling, and a wide<br />
variety of customer support tasks. <strong>The</strong> chapel staff work<br />
area may be an open office environment using systems<br />
furniture. This area should have easy traffic flow and<br />
include a convenient customer service counter at the<br />
reception area.<br />
2. NCOIC’s Office<br />
<strong>The</strong> NCOIC needs private office space to accomplish<br />
supervisory counseling with junior staff members. Locate<br />
this office adjacent to the chaplain service support personnel<br />
work spaces and near the senior chaplain’s and<br />
secretary’s offices.<br />
9

















