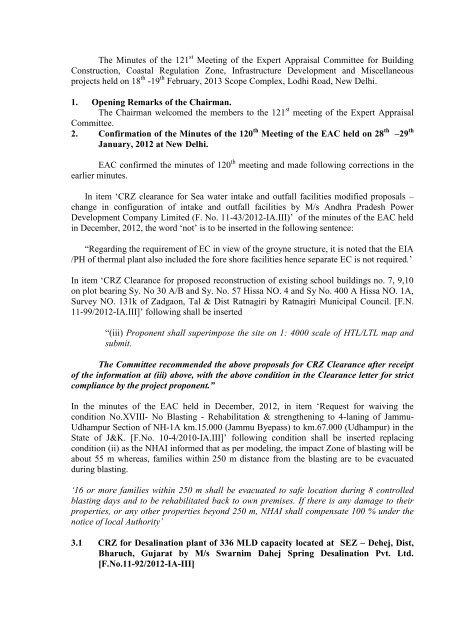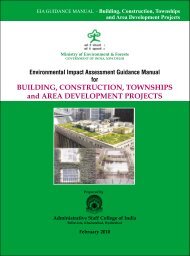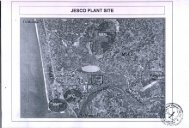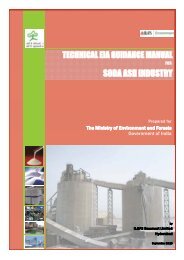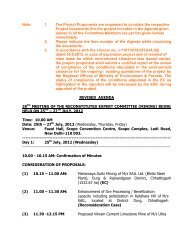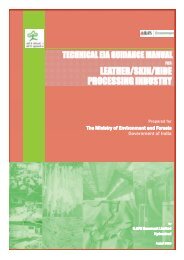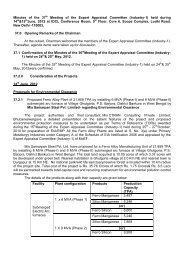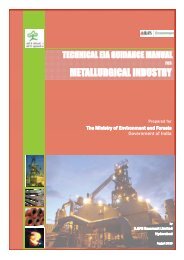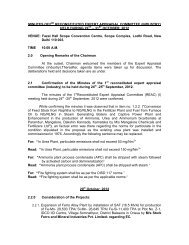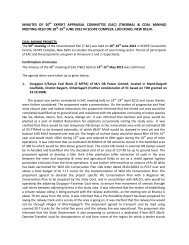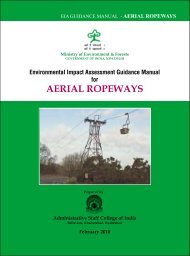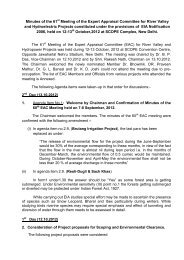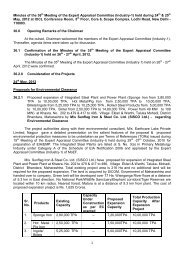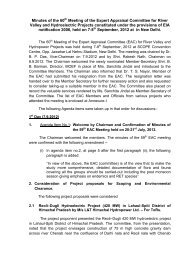The Minutes of the 121 Meeting of the Expert Appraisal Committee ...
The Minutes of the 121 Meeting of the Expert Appraisal Committee ...
The Minutes of the 121 Meeting of the Expert Appraisal Committee ...
- No tags were found...
You also want an ePaper? Increase the reach of your titles
YUMPU automatically turns print PDFs into web optimized ePapers that Google loves.
100% steam requirement and approximately 80% - 90% <strong>of</strong> <strong>the</strong> plant’s power requirementshall be met through a 16 MW Captive Cogeneration Power Plant based on Coal/ Gas / Oil.Rayon grade wood pulp (84,000 TPA), principal raw material will be imported. O<strong>the</strong>rchemicals required in <strong>the</strong> process will be caustic soda (47,200 TPA) Sulphuric acid (58,400TPA) Zn SO 4 .7H 2 O (240 TPA) and CS 2 (13,600 TPA).Effluent treatment plant will be installed to treat <strong>the</strong> effluent 13,200 M 3 /day throughprimary and secondary Treated effluent will be discharged into <strong>the</strong> saline water zone <strong>of</strong>Patalganga River at a disposal point recommended by National Institute <strong>of</strong> Oceanography(NIO). Domestic sewage 150 M 3 /day will be treated in STP and zero discharge principleadopted.<strong>The</strong> project has obtained Environmental Clearance from MOEF for <strong>the</strong> Industry. <strong>The</strong>project site MIDC Additional Patalganga is not in <strong>the</strong> CRZ Area. <strong>The</strong> proposed effluentdisposal point location which is about 6.50 kilometers downstream from <strong>the</strong> project site. Onlya small portion <strong>of</strong> <strong>the</strong> pipeline will be in <strong>the</strong> saline zone <strong>of</strong> Patalganga river, will fall in <strong>the</strong>CRZ area. MCZMA has recommended vide letter dated 10 th January 2013. MPCB hasgranted consent to discharge.During <strong>the</strong> discussion, <strong>the</strong> following points emerged:(i)(ii)<strong>The</strong> pipeline route is likely to disturb 15 numbers <strong>of</strong> mangrove plants.<strong>The</strong>refore 5 times mangrove plantation shall be carried out. Permission shallbe obtained from <strong>the</strong> High Court <strong>of</strong> Bombay as applicable for cuttingmangrove plants.All <strong>the</strong> recommendations & conditions specified by MCZMA shall be compliedwith.(iii) <strong>The</strong> disposal shall meet MPCB Norms .(iv)Spacing <strong>of</strong> diffuser ports may be increased to 20 mts with at least 6 ports in<strong>the</strong> diffuser. <strong>The</strong> result <strong>of</strong> outfall hydraulics may be submitted.<strong>The</strong> <strong>Committee</strong> recommended <strong>the</strong> proposal for CRZ Clearance after receipt <strong>of</strong> <strong>the</strong>information at (iv) above with <strong>the</strong> above condition in <strong>the</strong> Clearance letter for strictcompliance by <strong>the</strong> project proponent.4.5 Finalisation <strong>of</strong> ToR for Development <strong>of</strong> Nargol Port at Valsad District, Gujaratby M/s Cargo Motors Pvt. Ltd. (F. No. 11-4/2013-IA-III)<strong>The</strong> committee noted that <strong>the</strong> proponent is not clear about <strong>the</strong> activities proposed in<strong>the</strong> CRZ area and port limit. Also <strong>the</strong> port area notification is not available.In view <strong>of</strong> <strong>the</strong> foregoing observations, <strong>the</strong> committee recommend to defer <strong>the</strong>proposal. <strong>The</strong> proposal shall be reconsidered after <strong>the</strong> above observations are addressedand submitted.
4.6 Finalisation <strong>of</strong> ToR for development <strong>of</strong> integrated common HW Treatment,Storage, Disposal and Recycling facilities at Mahui Mauza, near ChandrapurVillage, distt. Bhojpur, Bihar by M/s Ramky Enviro Engg. Ltd (F. No. 10-6/2013-IA-III)<strong>The</strong> <strong>Committee</strong> noted that <strong>the</strong> project was earlier rejected with <strong>the</strong> followingobservations.‘Proponent has not justified selection <strong>of</strong> <strong>the</strong> site and also <strong>the</strong>re is a habitation atabout 200 m from <strong>the</strong> site which is not advisable for this type <strong>of</strong> Hazardous waste handlingand incineration activity’. However, it was noted that instead <strong>of</strong> submitting <strong>the</strong> revisedproposal or justification, <strong>the</strong> proponent submitted as new proposal. <strong>Committee</strong> took a seriousnot on <strong>the</strong> above.Proponent clarified that <strong>the</strong> site was visited and <strong>the</strong> data submitted earlierregarding <strong>the</strong> location with respect to habitation and river are wrong hence submitted <strong>the</strong>fresh proposal. <strong>The</strong> committee recommended to defer <strong>the</strong> proposal and suggested <strong>the</strong>Ministry to issue a warning letter to Ramky for such activity. If any justification or reopeningto be done, should be submitted to <strong>the</strong> Ministry properly.In view <strong>of</strong> <strong>the</strong> foregoing observations, <strong>the</strong> committee recommended to defer <strong>the</strong>project.4.7 Finalisation <strong>of</strong> ToR for development <strong>of</strong> integrated common HW Treatment,Storage, Disposal and Recycling facilities at Saltora, Bankura distt. West Bengalby M/s Ramky Enviro Engg. Ltd (F. No. 10-7/2013-IA-III)<strong>The</strong> <strong>Committee</strong> noted that <strong>the</strong> project was earlier rejected with <strong>the</strong> followingobservations.‘Proponent has not justified selection <strong>of</strong> <strong>the</strong> site and also <strong>the</strong>re is a habitation atabout 200 m from <strong>the</strong> site which is not advisable for this type <strong>of</strong> Hazardous waste handlingand incineration activity’. However, it was noted that instead <strong>of</strong> submitting <strong>the</strong> revisedproposal or justification, <strong>the</strong> proponent submitted as new proposal. <strong>Committee</strong> took a seriousnot on <strong>the</strong> above.Proponent clarified that <strong>the</strong> site was visited and <strong>the</strong> data submitted earlierregarding <strong>the</strong> location with respect to habitation and river are wrong hence submitted <strong>the</strong>fresh proposal. <strong>The</strong> committee recommended to defer <strong>the</strong> proposal and suggested <strong>the</strong>Ministry to issue a warning letter to Ramky for such activity. If any justification or reopeningto be done, should be submitted to <strong>the</strong> Ministry properly.In view <strong>of</strong> <strong>the</strong> foregoing observations, <strong>the</strong> committee recommended to defer <strong>the</strong>project.4.8 Finalisation <strong>of</strong> ToR for Solid waste Management facility (new land fill cell )atVillage Magnad District Bharuch, Gujarat M/s Suarashtra Enviro Project Ltd[F.No. 10-9/2013-IA-III]
As presented by <strong>the</strong> project proponent, <strong>the</strong> proposal is for development <strong>of</strong> integratedcommon hazardous waste management facility with common incinerator at Village: Magnad,Taluka: Jambusar, District: Bharuch, Gujarat. <strong>The</strong> capacity <strong>of</strong> 10 Million Kcal/hour (Twoincineration each having capacity <strong>of</strong> 5 M Kcal/hour.), Forced evaporation system (Standalone and waste heat recovery system) with capacity <strong>of</strong> 500 KL/day, secured landfill cellswith capacity <strong>of</strong> 7.5 Million Metric Tons and o<strong>the</strong>r additional facilities <strong>of</strong> neutralizationplant, Blending unit, pyrolysis, laboratory, weigh bridge etc at Village: Magnad, Taluka:Jambusar, District: Bharuch, Gujarat. <strong>The</strong> total land area is 116.65 Acres. <strong>The</strong> total projectcost is Rs 369.75 crores. <strong>The</strong> site is well connected with road and rail network. <strong>The</strong>re is nonational park or sanctuary in surrounding 10 Km radius. Source <strong>of</strong> water for <strong>the</strong> proposedproject is groundwater. <strong>The</strong> water consumption for industrial purpose is 95m 3 /day. Inaddition to this, water requirement for <strong>the</strong> proposed green belt area will be 200m 3 /day and <strong>the</strong>major waste water generation will be from washing, scrubber bleed, leachate generation anddomestic waste water which will be 40m 3 /day approximately. <strong>The</strong> industrial waste watergenerated will be discharged through forced evaporation. <strong>The</strong> domestic waste watergenerated will be discharged in septic tank and soak pit. Air quencher, liquid quencher,cyclone, multi cyclone, Booster ID fan, 1 st Stage scrubbing-water, 2 nd stage scrubbing –alkaline, Mist Eliminator and ID Fan are <strong>the</strong> air pollution control equipment attached to <strong>the</strong>incinerator stack with height <strong>of</strong> 32 m, Cyclone -2 nos and Scrubber will be installed to <strong>the</strong>stacks <strong>of</strong> forced evaporation system with height <strong>of</strong> 30 m. Ash from incinerator process, ETPsludge and salt generated from forced evaporation system are <strong>the</strong> source <strong>of</strong> hazardous wastegenerated from <strong>the</strong> proposed project. Ash from incineration process, ETP Sludge and saltfrom <strong>the</strong> forced evaporation system shall be disposed <strong>of</strong>f to captive landfill site whereascontainers shall be sold to approve recyclers.During <strong>the</strong> discussions, <strong>the</strong> <strong>Committee</strong> finalized <strong>the</strong> following TOR for fur<strong>the</strong>r study:(i)(ii)(iii)(iv)(v)(vi)(vii)(viii)(ix)(x)Submit <strong>the</strong> details <strong>of</strong> <strong>the</strong> site selection criteria,Submit <strong>the</strong> detailed land use plan <strong>of</strong> <strong>the</strong> siteSubmit <strong>the</strong> details <strong>of</strong> Green beltSubmit <strong>the</strong> inventorisation <strong>of</strong> <strong>the</strong> types and quantities <strong>of</strong> <strong>the</strong> wastes including<strong>the</strong> Industrial waste.Submit <strong>the</strong> MoU made with <strong>the</strong> member industriesSubmit <strong>the</strong> details <strong>of</strong> Air pollution control systemsSubmit <strong>the</strong> details <strong>of</strong> <strong>the</strong> compliance to <strong>the</strong> regulation/ guidelines relating toSolid Waste ManagementSubmit <strong>the</strong> details <strong>of</strong> Post closure monitoring and reporting along with rolesand responsibilitySubmit <strong>the</strong> details <strong>of</strong> Transportation arrangements and precautionsSubmit <strong>the</strong> details <strong>of</strong> handling during <strong>the</strong> Rainy days.
Public hearing to be conducted for <strong>the</strong> project as per provisions <strong>of</strong> EnvironmentalImpact Assessment Notification, 2006 and <strong>the</strong> issues raised by <strong>the</strong> public should be addressedin <strong>the</strong> Environmental Management Plan.A detailed draft EIA/EMP report should be prepared as per <strong>the</strong> above additional TORand should be submitted to <strong>the</strong> Ministry as per <strong>the</strong> Notification.Any fur<strong>the</strong>r clarification on carrying out <strong>the</strong> above studies including anticipatedimpacts due to <strong>the</strong> project and mitigative measure, project proponent can refer to <strong>the</strong> modelToR available on Ministry website “http://moef.nic.in/Manual”.4.9 Finalisation <strong>of</strong> ToR for development <strong>of</strong> Integrated Municipal Waste Managementand handling facility at Village Patavi, Shahjadpur, Dist, Ambala, Haryana by M/sMunicipal Corporation , Ambala [F.No. 10-79/2012-IA-III]As presented by <strong>the</strong> project proponent, <strong>the</strong> proposal involves development <strong>of</strong> IntegratedMunicipal Waste Management and handling facility at Village Patavi, Shahjadpur, Dist,Ambala, Haryana. <strong>The</strong> total Land Requirement is 17.09 Acre, Water requirement is 40 KLD,Power requirement is 150 KW. Total cost <strong>of</strong> <strong>the</strong> project is 12.02 Crores. No National Parks,Wild life sanctuaries, Wild Life Corridors, Biosphere Reserves, Migratory routes for Birdsexist within 10 km radius <strong>of</strong> <strong>the</strong> project site.As per EIA Notification dated 14.09.2006, as amended on 01.12.2009, this projectfalls under Category “B” but shall be treated as Category “A” as General Condition (GC) isapplicable as <strong>the</strong> Project site falls within 10 kms <strong>of</strong> Haryana – Punjab state boundary.During <strong>the</strong> discussions, <strong>the</strong> <strong>Committee</strong> finalized <strong>the</strong> following TOR for fur<strong>the</strong>r study:(i)(ii)Submit <strong>the</strong> Flood history dataSubmit <strong>the</strong> details <strong>of</strong> <strong>the</strong> site selection criteria,(iii) Submit <strong>the</strong> detailed land use plan <strong>of</strong> <strong>the</strong> site(iv) Submit <strong>the</strong> details <strong>of</strong> Green belt(v)Submit <strong>the</strong> inventorisation <strong>of</strong> <strong>the</strong> types and quantities <strong>of</strong> <strong>the</strong> wastes.(vi) Submit <strong>the</strong> details <strong>of</strong> Air pollution control systems(vii) Submit <strong>the</strong> details <strong>of</strong> <strong>the</strong> compliance to <strong>the</strong> regulation/ guidelines relating to SolidWaste Management(viii) Submit <strong>the</strong> details <strong>of</strong> Post closure monitoring and reporting along with roles andresponsibility(ix) Submit <strong>the</strong> details <strong>of</strong> Transportation arrangements and precautions(x)Submit <strong>the</strong> details <strong>of</strong> handling during <strong>the</strong> Rainy days.
(i)(ii)(iii)(iv)(v)(vi)(vii)(viii)(ix)(x)(xi)Clearance shall be obtained from Central Ground water Board for <strong>the</strong> groundwater drawl as applicable.It is indicated that about 30421no <strong>of</strong> trees are required to be cut. Necessarypermission from competent authority shall be obtained for tree cutting.Compensatory tree plantation <strong>of</strong> at least 1: 3 ratio shall be carried out andcost provision should be made for regular maintenance. In addition, minimum3 rows <strong>of</strong> <strong>the</strong> trees in canopy formation – about 15 m width along <strong>the</strong>boundary shall be provided.Shall obtain approval <strong>of</strong> Forests Department/ wildlife warden for <strong>the</strong>proposed Peacock Conservation Plan.Shall have proper Traffic circulation plan to avoid conflict at <strong>the</strong> entry andexist in view <strong>of</strong> <strong>the</strong> proposed connectivity to <strong>the</strong> present 12 m wide road whichis expected to be widened to 24 m.<strong>The</strong>re shall be no open dumping or storage <strong>of</strong> Solid wasteRehabilitation and resettlement for <strong>the</strong> reported 123 families shall be as per<strong>the</strong> local norms.CSR activities viz. Medical schemes, education, infrastructure facilities shallbe carried out as committed.All <strong>the</strong> recommendation <strong>of</strong> <strong>the</strong> EMP shall be complied with letter and spirit.All <strong>the</strong> mitigation measures submitted in <strong>the</strong> EIA report shall be prepared in amatrix format and <strong>the</strong> compliance for each mitigation plan shall be submittedto MoEF along with half yearly compliance report to MoEF-RO.Submit <strong>the</strong> intersection plan <strong>of</strong> <strong>the</strong> proposed second approach to <strong>the</strong> Airport.Shall submit <strong>the</strong> energy and water conservation measures along with <strong>the</strong>details <strong>of</strong> % saving.Submit <strong>the</strong> details <strong>of</strong> earth cutting and filling for <strong>the</strong> project.<strong>The</strong> <strong>Committee</strong> recommended <strong>the</strong> proposal for EC Clearance after submission <strong>of</strong><strong>the</strong> information (ix), (x) & (xi) with <strong>the</strong> above condition in <strong>the</strong> Clearance letter for strictcompliance by <strong>the</strong> project proponent.4.12 Environment and CRZ clearance for construction <strong>of</strong> residential cum commercialcomplex (DLF bay view) at plot no. N5A & N5B Marine Drive Cochin, DistrictErakulam Kerala [F.No 21-287/2008-IA.III]<strong>The</strong> <strong>Committee</strong> decided to defer <strong>the</strong> project, since <strong>the</strong> project proponent did notcirculate <strong>the</strong> documents.
4.13 Environment clearance for construction <strong>of</strong> ‘Senior Living Project’at Dehradunby M/s Antara Purukul Senior Living Pvt Ltd [F.No. 21-73/2012-IA-III]<strong>The</strong> "Senior Living Project" Institutional - Community Facilities & Services – Social& Cultural Facility – O<strong>the</strong>r Community Buildings (Old Age Home) by M/s. Antara PurukulSenior Living Private Limited involves construction on a plot area <strong>of</strong> 52,328 m2 (or 12.9305acres). <strong>The</strong> project aims to provide comprehensive services that enrich <strong>the</strong> lives <strong>of</strong> ourresidents, <strong>of</strong>fering easy access to outstanding facilities and exceptional service delivery for<strong>the</strong>ir life post 60. <strong>The</strong>re will be 11 Blocks and with Basement having total built up area <strong>of</strong> <strong>the</strong>project is 83,597.629 Sqm. Green area <strong>of</strong> 15,827.85 Sq.m. which is 30.69% <strong>of</strong> Net Plot Areawill be provided. Parking <strong>of</strong> 1185 ECS is proposed. <strong>The</strong> total water requirement is 216 KLD(Fresh water requirement is 114 KLD). <strong>The</strong> source <strong>of</strong> <strong>the</strong> water is through Private watertankers during Construction Phase and Municipal Supply during Operation Phase. <strong>The</strong>sewage generation is about 123 KLD and capacity <strong>of</strong> STP is about 150 KLD. Treated waterwill be used for flushing/horticulture and DG cooling & HAVC Cooling and RecreationalPurpose. <strong>The</strong> total power requirement is 2504 kVA which shall be supplied throughUttarakhand Power Corporation Limited (UPCL). 2 no. <strong>of</strong> DG sets <strong>of</strong> 2500 kVA totalcapacity (2 X 1250 kVA) for power back up in <strong>the</strong> Project. Total solid waste generation willbe 415 kg/day. <strong>The</strong> total cost <strong>of</strong> <strong>the</strong> project is about Rs. 430 Crores.During <strong>the</strong> discussion, <strong>the</strong> following points emerged:(i)(ii)(iii)(iv)(v)<strong>The</strong> excess storm water should be collected and disposed using <strong>the</strong> existingnatural drain present at <strong>the</strong> site<strong>The</strong> proponent shall ensure that <strong>the</strong> project fulfills all <strong>the</strong> provisions <strong>of</strong> BiomedicalWaste ( Management, Handling and Transbounday) rules,2008 asamended including segregation collection, treatment and safe disposal etc<strong>The</strong> health care component proposed for <strong>the</strong> project shall be integrated with<strong>the</strong> facilities available at Max Hospital which existing near <strong>the</strong> project site, ascommitted by <strong>the</strong> proponent<strong>The</strong> effluent discharge levels shall be maintained at <strong>the</strong> discharge points ascommitted by <strong>the</strong> proponent, i.e. <strong>the</strong> MPN should be < 5 per 100 ml.<strong>The</strong> proposed peripheral roads should be used only for <strong>the</strong> fire vehicles andnot for <strong>the</strong> routine vehicular movement.<strong>The</strong> <strong>Committee</strong> recommended <strong>the</strong> above proposals for Environmental Clearancewith <strong>the</strong> above condition in <strong>the</strong> Clearance letter for strict compliance by <strong>the</strong> projectproponent.4.14 Environment for Two lanning with paved shoulder <strong>of</strong> Suratgarh-SriGanganagar section from Km.173/0 to Km.248/650 <strong>of</strong> NH-15 by SuperintendentEngineer, PWD, NH-Circle, Bikaner, Rajasthan . (F. No. 10-111/2011-IA-III)<strong>The</strong> proposed project Suratgarh-Sriganganagar Section <strong>of</strong> NH-15 (Km 173.000 to Km248.650) <strong>of</strong> Two Laning with paved shoulder is in <strong>the</strong> State <strong>of</strong> Rajasthan. <strong>The</strong> existing length
<strong>of</strong> <strong>the</strong> road is 75.650 km. <strong>The</strong> proposed designed length is 78.100 km. <strong>The</strong> project roadtraverses through two districts viz. Sriganganagar,Hanumangarh in <strong>the</strong> state <strong>of</strong> Rajasthan.<strong>The</strong>re are no environmental sensitive areas within 15 km. Project road as road does not passthrough National park/Sanctuary/ Wildlife corridor/ eco sensitive zone. <strong>The</strong> project roadpasses through Notified Protected Forest area as road side plantation was declared asprotected forest and total 23.430 ha <strong>of</strong> forest land is to be required for widening purpose. <strong>The</strong>proposal for diversion <strong>of</strong> reserved forest land has been submitted to forest division and Forestclearance is in process. <strong>The</strong> total land required for <strong>the</strong> project is 468.60 ha. and total availableland is 407.97 ha <strong>the</strong>refore only 60.63 ha.land need to be acquired. <strong>The</strong> existing carriagewayis 2 lane and it is proposed to widen NH-15 on Suratgarh -Sriganganagar Section (Km173.000 to Km 248.650) by Two Laning with Paved shoulder .<strong>The</strong> existing ROW variesfrom 8 m to 45 m, whereas <strong>the</strong> proposed ROW is 45-60 m. <strong>The</strong>re is only one bypassproposed at Sriganganagar (Existing km 238+000 and ends at km 248+600). <strong>The</strong>re are twono. <strong>of</strong> Major Bridges,10 Minor Bridges, 140 Culverts ,2 ROB, 3 flyovers, 6 VUP, 5.685 kmService/slip Road, 02 Truck laybye, and 01 toll plaza have been proposed in <strong>the</strong> section.Fly ash proposed to be used from Suratgarh <strong>The</strong>rmal Power Plant which is within 20Km. Approx.2246 numbers <strong>of</strong> trees are to be affected and minimum three times i.e.6750 treeswill be planted. <strong>The</strong> average water requirement are 350 KLD.Total Project Cost is Rs.261.53 Crore (Including Civil cost Rs. 224.03 Crore, R&R Cost 36.96 Crore ,Utility ShiftingCost 0.32 Crore, and EMP cost Rs. 0.91 Crore).<strong>The</strong> project was examined by <strong>the</strong> EAC in its meeting held in December, 2011and committee finalized ToR including conduct <strong>of</strong> Public Hearing. <strong>The</strong> Public Hearingconducted on 07.12.2012 at Sriganganagar and on 10.12.2012 at Pilibanga, Hanumangarh.<strong>The</strong> major issues raised during <strong>the</strong> public Hearing are land acquisition, widening to preventaccident. <strong>The</strong> responses submitted by <strong>the</strong> proponent were examined by <strong>the</strong> <strong>Committee</strong>.During <strong>the</strong> discussion, <strong>the</strong> following points emerged:(vi)(vii)(viii)(ix)(x)(xi)Project road does not passes through any eco- sensitive area and within 10 kmfrom eco- sensitive area.<strong>The</strong> proposal indicates about 24 ha forest land is to be acquired. Necessarystage –I forestry clearance shall be submitted as per OM dated 31.03.2011.It is indicated that 2246 .nos. trees to be felled for <strong>the</strong> project. Necessarypermission from competent authority shall be obtained for tree cutting.Compensatory tree plantation <strong>of</strong> at least 1: 4 times as agreed by <strong>the</strong> proponentshall be carried out and cost provision should be made for regularmaintenance.Project road crosses Ghaggar river, <strong>the</strong>re shall not be any disposal <strong>of</strong> debrisinto <strong>the</strong> water bodies. It shall be ensured that <strong>the</strong> drainage/catchment <strong>of</strong> <strong>the</strong>ponds shall not be disturbed during construction.Explore <strong>the</strong> possibilities <strong>of</strong> using cold mix technology wherever possible.Rain water harvesting including oil and grease trap shall be provided. Waterharvesting structures shall be located at every 500 mts along <strong>the</strong> road.
Vertical drain type rainwater harvesting structures shall be set up to minimizesurface run<strong>of</strong>f losses <strong>of</strong> rainwater.(xii)(xiii)(xiv)(xv)R&R shall be as per <strong>the</strong> guidelines <strong>of</strong> State/Central Government.IRC guidelines shall be followed for widening & up-gradation <strong>of</strong> road.<strong>The</strong> responses/commitments made during public hearing shall be compliedwith letter and spirit.All <strong>the</strong> recommendation <strong>of</strong> <strong>the</strong> EMP shall be complied with letter and spirit.All <strong>the</strong> mitigation measures submitted in <strong>the</strong> EIA report shall be prepared in amatrix format and <strong>the</strong> compliance for each mitigation plan shall be submittedto MoEF along with half yearly compliance report to MoEF-RO.<strong>The</strong> <strong>Committee</strong> recommended <strong>the</strong> above proposals for Environmental Clearancewith <strong>the</strong> above condition in <strong>the</strong> Clearance letter for strict compliance by <strong>the</strong> projectproponent.4.15 Environment and CRZ clearance for augmentation in capacity <strong>of</strong> existing LNGTerminal <strong>of</strong> 5 MMTPA to 10 MMTPA along with pipeline <strong>of</strong> 13.9 km withsuitable tap at S.No. 319, Village - Hazira Tal - Choryasi District- Surat, Gujaratby M/s Hazira LNG Pvt. Ltd [F.No. 11-88/2011-IA-III].As presented by <strong>the</strong> project proponent, <strong>the</strong> proposal involves augmentation in capacity <strong>of</strong>existing LNG Terminal <strong>of</strong> 5 MMTPA to 10 MMTPA along with pipeline <strong>of</strong> 13.9 km withsuitable tap at S.No. 319, Village - Hazira Tal - Choryasi District- Surat, Gujarat. HaziraLNG Pvt. Ltd. Is located at notified area S. No. 319 (touching to shoreline), Village : Hazira,Ta. : Choryasi, Dist. : Surat. <strong>The</strong> location is at 38 Km away from Surat city. <strong>The</strong> co-ordinates<strong>of</strong> <strong>the</strong> site is 21 o 05’39.99”N and 72 o 37’33.71”E. HLPL intends to expand <strong>the</strong> storage andhandling capacity <strong>of</strong> LNG from 5 MMTPA to 10 MMTPA by construction <strong>of</strong> storage tanksas well as ancillary facilities for <strong>the</strong> same in <strong>the</strong> existing premises having total area <strong>of</strong> 22hectors. <strong>The</strong>re will be one more send out pipeline <strong>of</strong>13.9 Km length parallel to existing sendout pipe line for distribution <strong>of</strong> LNG to grid. No land acquisition for laying <strong>of</strong> additionalpipeline. <strong>The</strong> detailed study has shown that at a few location diversion <strong>of</strong> forest land <strong>of</strong>approx.4.2 ha will be required <strong>The</strong> cost for proposed expansion has been estimated to be Rs.2800 crores.Present potable water requirement is 122 KLD which will be increased upto 500 KLD forproposed expansion phase. Sea water requirement for recirculation for re-gasification will beincreased from 26,470 KL/hour to 41,600 KL/hour.<strong>The</strong> CESS demarcated HTL/LTL for <strong>the</strong> project. <strong>The</strong> project has been recommended byGCZMA during <strong>the</strong> meeting held on 1 st January, 2013 for CRZ clearance.<strong>The</strong> project was examined by <strong>the</strong> EAC in its meeting held in February, 2012 andcommittee finalized ToR including conduct <strong>of</strong> Public Hearing. <strong>The</strong> Public Hearing conductedon 09.11.2012 at Hazira. <strong>The</strong> major issues raised during <strong>the</strong> public Hearing are employment,land acquisition and compensation. <strong>The</strong> responses submitted by <strong>the</strong> proponent were examinedby <strong>the</strong> <strong>Committee</strong>.
During <strong>the</strong> discussion, <strong>the</strong> following points emerged:(i)(ii)(iii)(iv)<strong>The</strong> proposal indicates about 4.2 ha forest land is to be acquired. Necessarystage –I forestry clearance shall be submitted as per OM dated 31.03.2011.<strong>The</strong> compliance conditions <strong>of</strong> prior clearances presented. Noted that <strong>the</strong>conditions are complied with.<strong>Committee</strong> noted that <strong>the</strong> maximum damage distance in case <strong>of</strong> accident isabout 800 m where no habitation exist.All <strong>the</strong> mitigation measures submitted in <strong>the</strong> EIA /EMP & Risk Assessment andDisaster Management report shall be prepared in a matrix format andsubmitted.<strong>The</strong> <strong>Committee</strong> recommends <strong>the</strong> proposal for EC and CRZ Clearance after receipt<strong>of</strong> <strong>the</strong> Stage-I FC, with <strong>the</strong> above condition in <strong>the</strong> Clearance letter for strict compliance by<strong>the</strong> project proponent.4.16 Finalisation <strong>of</strong> ToR for Mega Industrial Park in Bidkin, Maharashtra by M/sDelhi Mumbai Industrial Corridor Development Corporation LTd [F.No. 21-69/2012-IA-III]As presented by <strong>the</strong> project proponent, <strong>the</strong> proposal is for development <strong>of</strong> MegaIndustrial Park in Bidkin, Maharashtra. <strong>The</strong> total area is 7310 Ha spread over 25 villages inAurangabad and Paithan Tehsils, Aurangabad District. No forest Land is involved. <strong>The</strong>proposed MIP has connectivity from SH-148, SH-178, and NH-211..<strong>The</strong> project falls within Category ‘A’ under 7(c) <strong>of</strong> EIA Notification, 2006 since it isproposed to accommodate Category “A’ & “B” type <strong>of</strong> industries.Construction Phase: <strong>The</strong> project will be developed in three phases spanning over 10 yearseach. Construction materials will be sourced from authorized quarries in and around <strong>the</strong>region. Domestic water consumption will be 80-320 m 3 /day for each construction camp perphase. Source <strong>of</strong> water is MIDC approved private water tankers. Waste water generated is70-300 m 3 /day for each construction camp per phase. Adequate soak pits and septic tankswill be provided. Power requirement - 1500-2500 KW will be met from D.G sets.Construction waste will be used as a filling material for low lying areas and for construction<strong>of</strong> roads in all three phases. Hazardous waste -waste oil from machines handed over to <strong>the</strong>authorized recyclers/agencies.Operation Phase: <strong>The</strong> total population for <strong>the</strong> Bidkin MIP is estimated to be 2, 07,617persons by year 2042. Total water consumption is 292 MLD. Source <strong>of</strong> water will be partiallymet from <strong>the</strong> Jayakwadi Dam Reservoir and remaining demand will be met by groundwaterwith suitable rain water harvesting measures. Waste water generated will be ~229.4 MLD.Three STPs are proposed for treating domestic waste water and Two WWTPs are proposedin for treating industrial effluent.
<strong>The</strong> Municipal waste <strong>of</strong> ~158 TPD ; Sludge <strong>of</strong> ~141.8 TPD, Hazardous waste <strong>of</strong> ~167TPD and Non Hazardous waste <strong>of</strong> ~2019 TPD are expected from <strong>the</strong> operation phase. Anintegrated solid waste management facility will be set up to accommodate <strong>the</strong>se treatmentplants (Compost plant, bio-methanation and plasma arc gasification plants are proposed).Hazardous waste: waste oil from machines handed over to <strong>the</strong> authorized recyclers/agencies.Transport Infrastructure: well-connected transportation system consisting <strong>of</strong> roads,pedestrian and bicycle paths, public transit, and rail access is proposed.During <strong>the</strong> discussions, <strong>the</strong> <strong>Committee</strong> finalized <strong>the</strong> following TOR for fur<strong>the</strong>r study:(i) Project boundary does not pass through any eco- sensitive area and within 10km from eco- sensitive area.(ii)<strong>The</strong> proponent informed that <strong>the</strong> proposal does not involve any forests land.Confirmation to this effect shall be submitted.(iii) Reasons for selecting <strong>the</strong> site with details <strong>of</strong> alternate sitesexamined/rejected/selected on merits with comparative statement andreason/basis for selection. <strong>The</strong> examination should justify site suitability interms <strong>of</strong> environmental damages, resources sustainability associated withselected site as compared to rejected sites. <strong>The</strong> analysis should includeparameters considered along with weightage criteria for short-listing selectedsite.(iv)(v)(vi)(vii)(viii)(ix)(x)(xi)(xii)(xiii)Submit <strong>the</strong> details <strong>of</strong> <strong>the</strong> trees to be felled for <strong>the</strong> project.Submit <strong>the</strong> details <strong>of</strong> <strong>the</strong> infrastructure to be developed.Submit <strong>the</strong> details <strong>of</strong> <strong>the</strong> road/rail connectivity along with <strong>the</strong> likely impactsand mitigative measuresSubmit <strong>the</strong> present land use and permission required for any conversion suchas forest, agriculture etc.Submit details regarding R&R involved in <strong>the</strong> projectZoning <strong>of</strong> <strong>the</strong> area in terms <strong>of</strong> ‘type <strong>of</strong> industries’ coming-up in <strong>the</strong> industrialpark based on <strong>the</strong> resource requirement.Submit <strong>the</strong> details <strong>of</strong> Water management studies<strong>The</strong> project boundary area and study area for which <strong>the</strong> base line data isgenerated – submit through a suitable map. Justification <strong>of</strong> <strong>the</strong> parameters,frequency and locations shall be discussed in <strong>the</strong> EIA.Submit Legal frame work for <strong>the</strong> implementation <strong>of</strong> Environmental Clearanceconditions - to be clearly spelt out in <strong>the</strong> EIA report.Submit Roles and responsibility <strong>of</strong> <strong>the</strong> DMIC/developer etc for compliance <strong>of</strong>environmental regulations under <strong>the</strong> provisions <strong>of</strong> EP Act.
(xiv)(xv)(xvi)Site justification <strong>of</strong> <strong>the</strong> identified industry sectors from environmental angeland <strong>the</strong> details <strong>of</strong> <strong>the</strong> studies conducted if any.Ground water classification as per <strong>the</strong> Central Ground Water Authority.Adequate buffers to separate industries to be located away from one ano<strong>the</strong>rand from residential neighbourhoods – Specific details like buffer distanceand this will be enforced with role and responsibilities, <strong>the</strong> act provisionsshall be submitted.Public hearing to be conducted for <strong>the</strong> project as per provisions <strong>of</strong> EnvironmentalImpact Assessment Notification, 2006 and <strong>the</strong> issues raised by <strong>the</strong> public should be addressedin <strong>the</strong> Environmental Management Plan.A detailed draft EIA/EMP report should be prepared as per <strong>the</strong> above additional TORand should be submitted to <strong>the</strong> Ministry as per <strong>the</strong> Notification.4.17 Finalisation <strong>of</strong> ToR for environment clearance for rehabilitation and upgradingto 2 lane/2 lane with paved shoulder configuration and streng<strong>the</strong>ning <strong>of</strong>Daringibadi-Sorada section (km.375/0 to 439/365) <strong>of</strong> NH-217 in <strong>the</strong> state <strong>of</strong>Odisha.” (Package No:SP/C/7) by M/s Ministry <strong>of</strong> Road Transport andHighways.(F.No. F.No. 10 –5/ 2013 - IA.III)<strong>The</strong> project road NH-217 (New NH No. 59) starts from km 375 near Daraingbadi andends at km 439.365 near Mundamarai village, beyond Saroda town is entirely in <strong>the</strong> State <strong>of</strong>Odisha having length <strong>of</strong> 64.365 km. <strong>The</strong> Project road falls in two Revenue Districts viz.Kandhamal from km 375.000 to 377.000 and Ganjam from km 377.000 to 439.365. Thisroad is an important link <strong>of</strong> NH-217 connecting M.P. border towards west and Gopalpur-On-Sea towards east direction. About 20 km <strong>of</strong> <strong>the</strong> road passes through hilly terrain and <strong>the</strong> restthrough rolling terrain with intermittent small stretches <strong>of</strong> plain terrain. Approximately 28 km<strong>of</strong> <strong>the</strong> road passes through forest land i.e. about 43% <strong>of</strong> <strong>the</strong> total road length. <strong>The</strong> nature <strong>of</strong><strong>the</strong> forest is mainly Reserve Forests viz. Pandakhol Reserved Forest, Pipalpanka RF, HukumaRF, o<strong>the</strong>r types are dense mixed jungles and mixed forest. Available ROW in <strong>the</strong> foreststretches varies from 12 to 30 m. Rest <strong>of</strong> <strong>the</strong> stretches it ranges from 15 to 20m. Forest land<strong>of</strong> about 12.5 ha has to be diverted for <strong>the</strong> widening <strong>of</strong> <strong>the</strong> road to 2 - lane configuration. Also28.0 ha <strong>of</strong> non-forest/agricultural land have to be acquired <strong>the</strong> widening <strong>of</strong> this road.<strong>The</strong> road does not pass through any Natural Sanctuary or ecological sensitive areas. Itpasses through Reserve Forests. Few small built-up stretches exists along project road withone semi-urban settlement at Saroda at km 412 to 415. <strong>The</strong>re are also some tribal settlementsalong <strong>the</strong> project stretch. Three major intersections are within NH 217. <strong>The</strong>re are as many as95 numbers <strong>of</strong> small roads (ear<strong>the</strong>n/metal/BT) connecting different villages.In <strong>the</strong> project road <strong>the</strong>re are 9 minor bridges ,1 major bridge and 117 nos. <strong>of</strong>culverts . 8 new, 2 lane bridges have been proposed mainly due to poor structural condition <strong>of</strong>existing bridges<strong>The</strong>re are about 548 trees which are on existing ROW are proposed to be felled .About 10 times <strong>of</strong> felling trees will be planted as avenue plantation. About 284 structures
(kachha, pacca and semi-pacca), 2 religious structures and 2 nos <strong>of</strong> educational institutionalbuildings which are on <strong>the</strong> existing ROW will be affected completely/partially. Effort will bemade to change in design and alignment to minimize <strong>the</strong> impact. Religious structures will berelocated in suitable location in consultation with local people.<strong>The</strong>re are some water bodies in <strong>the</strong> form <strong>of</strong> fishing pond, community pond/reservoir,canal, ditches, streams and rivers along <strong>the</strong> project road. However <strong>the</strong> road will be design tominimize <strong>the</strong> impact on <strong>the</strong>se water bodies. About 435 KL <strong>of</strong> water per day is required forconstruction purpose would be extracted mainly from surface sources (75%) and groundwater (25%). <strong>The</strong> budget for environment management is approximately Rs.108.5 Lakhs.During <strong>the</strong> discussions, <strong>the</strong> <strong>Committee</strong> finalized <strong>the</strong> following TOR for fur<strong>the</strong>r study:(i)(ii)(iii)(iv)(v)(vi)(vii)<strong>The</strong> project doesn’t not passes through eco-sensitive area/Wild Life Sanctuary.<strong>The</strong> proposal indicates <strong>the</strong> acquisition <strong>of</strong> 12.5 ha Forest land. Necessary stage–I forestry clearance shall be obtained as per OM dated 31.03.2011 andsubmitted along with final EIA report.It is indicated that 548 nos. trees falls within <strong>the</strong> proposed RoW, however,bare minimum trees to be cut, <strong>the</strong> information should be provided about <strong>the</strong>irspecies and whe<strong>the</strong>r it also involved any protected or endangered species.Necessary green belt shall be provided on both side <strong>of</strong> <strong>the</strong> highway withproper central verge and cost provision should be made for regularmaintenance.Explore <strong>the</strong> possibilities <strong>of</strong> cooled mixed technology instead <strong>of</strong> hot mixedtechnology<strong>The</strong> additional ToR and General Guidelines as per <strong>the</strong> annexure-I andAnnexure-II respectively to this <strong>Minutes</strong> shall also be considered forpreparation <strong>of</strong> EIA/EMP.Any fur<strong>the</strong>r clarification on carrying out <strong>the</strong> above studies includinganticipated impacts due to <strong>the</strong> project and mitigative measure, projectproponent can refer to <strong>the</strong> model ToR available on Ministry website“http://moef.nic.in/Manual/ Highways”.Public hearing to be conducted for <strong>the</strong> project as per provisions <strong>of</strong> EnvironmentalImpact Assessment Notification, 2006 and <strong>the</strong> issues raised by <strong>the</strong> public should be addressedin <strong>the</strong> Environmental Management Plan.A detailed draft EIA/EMP report should be prepared as per <strong>the</strong> above additional TORand should be submitted to <strong>the</strong> Ministry as per <strong>the</strong> Notification.4.18 Finalisation <strong>of</strong> ToR for rehabilitation and upgradation <strong>of</strong> 2 lane/ 2 lane pavedshoulders <strong>of</strong> section Lalsot-Karanli in <strong>the</strong> state <strong>of</strong> Rajasthan [F.No. 10-8/2013-IA-III]
<strong>The</strong> project road starts from Lalsot at km. 0.000 and terminates at Karauli at km. 85.000.Total length <strong>of</strong> existing road is 85 km whereas total project length is 87 km . <strong>The</strong> existingroad would be upgraded to 2-lane/ 2-lane with paved shoulders configuration andstreng<strong>the</strong>ning with provision <strong>of</strong> capacity augmentation. <strong>The</strong> project road traverses throughthree districts viz. km 0.000 to km. 17.250 in Dausa, Km. 17.250 to km. 55.000 in SawaiMadhopur and km. 55.000 to km. 85.000 in Karauli in state <strong>of</strong> Rajasthan. <strong>The</strong> project roadpasses through plain terrain. <strong>The</strong> existing RoW varies from 9m to 25.6m. Improvements <strong>of</strong><strong>the</strong> project road are accommodated within existing RoW except in <strong>the</strong> stretches <strong>of</strong> bypassesand small realignments. RoW <strong>of</strong> 30m is proposed for bypasses and realignments. Existingroad is not passing through forest. No National Park/ Wildlife Sanctuary/ Biosphere Reserveare falling within 10 km radius <strong>of</strong> project road. About 22 ha land is proposed to be acquiredwhich includes 4.3 ha <strong>of</strong> government land. <strong>The</strong>re is one major bridge which is in goodcondition and hence retained. Out <strong>of</strong> 6 nos. existing minor bridges, 4 nos. are to bereconstructed <strong>of</strong> which one is converted to major bridge and 02 nos. to be retained. Existing14 nos. culverts are retained 25 nos. to be reconstructed and 43 nos. <strong>of</strong> new culverts areproposed. <strong>The</strong>re are 13 major intersection with NH and SH. All intersections will beimproved. Two bypasses namely Gangapur bypass and Salempur bypass and smallrealignments at 5 locations have been proposed. Major settlements along <strong>the</strong> project areLalsot, Mandavari, Dabar, Khedali, Piplai, Thali, Gangapur, Salempur, Kudgoan ,Mahmadpur and Karauli.About 449 nos. trees are proposed to be felled for which compensatory afforestation willbe done. Social structures along <strong>the</strong> project road contains 28 nos. religious structure/ places,25 nos. hospital/primary health centers and 30 nos. school buildings exist along <strong>the</strong> road andfew <strong>of</strong> <strong>the</strong>m will be affected. About 70 nos. <strong>of</strong> residential/commercial structures (Pucca,Semi-Pucca and Kuchcha) are partially affected along <strong>the</strong> project road. Efforts will be madeto minimize <strong>the</strong> impacts. Affected families will be compensated as per World Bank policy.Total project construction cost is 338 crores. <strong>The</strong> budget for environment management hasbeen worked out approximate 3.46 crores.During <strong>the</strong> discussions, <strong>the</strong> <strong>Committee</strong> finalized <strong>the</strong> following TOR for fur<strong>the</strong>r study:(i) <strong>The</strong> project road does not pass through any ecologically sensitive area/nationalpark/wildlife century.(ii) It is indicated that 449 nos. trees falls within <strong>the</strong> proposed RoW, however, bareminimum trees to be cut, <strong>the</strong> information should be provided about <strong>the</strong>ir species andwhe<strong>the</strong>r it also involved any protected or endangered species.(iii) Necessary green belt shall be provided on both side <strong>of</strong> <strong>the</strong> highway with propercentral verge and cost provision should be made for regular maintenance.(iv) Explore <strong>the</strong> possibilities <strong>of</strong> cooled mixed technology instead <strong>of</strong> hot mixed technology(v) <strong>The</strong> additional ToR and General Guidelines as per <strong>the</strong> annexure-I and Annexure-IIrespectively to this <strong>Minutes</strong> shall also be considered for preparation <strong>of</strong> EIA/EMP.(vi) Submit details on borrow areas as per OM dated 18/12/2012
(vii) Any fur<strong>the</strong>r clarification on carrying out <strong>the</strong> above studies including anticipatedimpacts due to <strong>the</strong> project and mitigative measure, project proponent can refer to <strong>the</strong>model ToR available on Ministry website “http://moef.nic.in/Manual/ Highways”.Public hearing to be conducted for <strong>the</strong> project as per provisions <strong>of</strong> EnvironmentalImpact Assessment Notification, 2006 and <strong>the</strong> issues raised by <strong>the</strong> public should be addressedin <strong>the</strong> Environmental Management Plan.A detailed draft EIA/EMP report should be prepared as per <strong>the</strong> above additional TORand should be submitted to <strong>the</strong> Ministry as per <strong>the</strong> Notification.4.19 Proposals for ECs / ToRs for NHAI/Highway projectsA. Finalization <strong>of</strong> TOR for 4 lane bypass on NH-1A road to Jammu city in <strong>the</strong> state<strong>of</strong> J&K by M/s NHAI [F.No. 10- /2013-IA-III]<strong>The</strong> project road starts from km 86.000 (Raya Morah) <strong>of</strong> NH-1A and ends at km 14.700<strong>of</strong> Nagrota bypass on NH-1A. <strong>The</strong> terrain along <strong>the</strong> project road is plain from km 0.000 tokm 46.450 and hilly from km 46.450 to km 57.800. <strong>The</strong> proposed length <strong>of</strong> <strong>the</strong> project road isapprox. 57.800 km. <strong>The</strong> project road passes through tehsils <strong>of</strong> Sambha, Jammu, RS Pura andBishna. <strong>The</strong> proposed ROW width is 60 mtrs in plain section and 45 m in hill section. <strong>The</strong>project road is passing through Reserve/ Protected Forest (both sides) for approximately 6 kmlength. Approximately 9975 trees are likely to be affected due to <strong>the</strong> proposed project.<strong>The</strong>re are two wildlife sanctuaries (Nandani and Ramnagar) within 10 km distance from<strong>the</strong> project road. Approximately 330 ha land will be acquired for <strong>the</strong> proposed bypasses. Out<strong>of</strong> this, agricultural area is approx. 284 ha, barren & waste land approx. 20 ha and forest landapprox. 26 ha. <strong>The</strong> project road is crossing Nikki Tawi River (Km 20.500) and Wadi TawiRiver (Km 26.300) and around 42 seasonal streams and nallahs. <strong>The</strong>re will be 8 nos. <strong>of</strong>major bridges and 101 minor bridges and 308 culverts in <strong>the</strong> project road. In <strong>the</strong> 4 laning <strong>of</strong><strong>the</strong> project road, 2 flyovers, 5 vehicular underpasses and 8 pedestrian/cattle underpasses havebeen proposed. In addition, animal under passes shall be proposed as per site requirement.Trumpet interchanges have been proposed both at start and end <strong>of</strong> <strong>the</strong> project alignment.Tentative length <strong>of</strong> service road shall be 28 km. Exact length shall be finalized during design<strong>of</strong> plan and pr<strong>of</strong>ile <strong>of</strong> alignment. 35 Major and minor cross-roads intersect <strong>the</strong> projectalignment. 2 flyover, 5 VUPs and 8 PUPs have been proposed as per requirements <strong>of</strong> traffic.Minor junctions shall be improved as at-grade as per requirement given in IRC SP:41:1994Toll plaza are proposed at 2 locations( km 8.00 near Bisnah village and km 47.50 nearKangar village) along <strong>the</strong> project road. About 66 structures (55 structures are private, 7utilities, 1 religious and 2 government are likely to affected due to proposed bypass. 3353family are likely to be affected. Affected families will be compensated as per NHAI Act1956. Raw material requirement for construction <strong>of</strong> bypass. Details regarding quantity andlocation <strong>of</strong> raw material is attached as annexure-I. <strong>The</strong> budget for environment managementand monitoring has been earmarked as approximately Rs. 6.49 Crores. <strong>The</strong> estimated cost forResettlement & Rehabilitation is approximately Rs. 147.45 Crores. <strong>The</strong> capital cost <strong>of</strong> <strong>the</strong>project is Rs. 1100 Crores.During <strong>the</strong> discussions, <strong>the</strong> <strong>Committee</strong> finalized <strong>the</strong> following TOR for fur<strong>the</strong>r study:
(i) <strong>The</strong> project road falls within 10 km radius from 2 wild life centuries- Nandani andramnagar. Necessary prior clearance from NBWL shall be obtained.(ii) <strong>The</strong> proposal indicates <strong>the</strong> acquisition <strong>of</strong> 26 ha ha Forest land. Necessary stage –Iforestry clearance shall be obtained as per OM dated 31.03.2011 and submitted alongwith final EIA report.(iii)It is indicated that 9975 nos. trees falls within <strong>the</strong> proposed RoW, however, bareminimum trees to be cut, <strong>the</strong> information should be provided about <strong>the</strong>ir species andwhe<strong>the</strong>r it also involved any protected or endangered species.(iv) Necessary green belt shall be provided on both side <strong>of</strong> <strong>the</strong> highway with propercentral verge and cost provision should be made for regular maintenance.(v) Explore <strong>the</strong> possibilities <strong>of</strong> cooled mixed technology instead <strong>of</strong> hot mixed technology(vi) <strong>The</strong> additional ToR and General Guidelines as per <strong>the</strong> annexure-I and Annexure-IIrespectively to this <strong>Minutes</strong> shall also be considered for preparation <strong>of</strong> EIA/EMP.(vii) Submit details on borrow areas as per OM dated 18/12/2012(viii) Any fur<strong>the</strong>r clarification on carrying out <strong>the</strong> above studies includinganticipated impacts due to <strong>the</strong> project and mitigative measure, project proponent canrefer to <strong>the</strong> model ToR available on Ministry website “http://moef.nic.in/Manual/Highways”.Public hearing to be conducted for <strong>the</strong> project as per provisions <strong>of</strong> EnvironmentalImpact Assessment Notification, 2006 and <strong>the</strong> issues raised by <strong>the</strong> public should be addressedin <strong>the</strong> Environmental Management Plan.A detailed draft EIA/EMP report should be prepared as per <strong>the</strong> above additional TORand should be submitted to <strong>the</strong> Ministry as per <strong>the</strong> Notification.B. Finalization <strong>of</strong> TOR for 6 laning <strong>of</strong> Chakeri to Allahabad (Km 483.687 to km630.000) section <strong>of</strong> NH-2 in <strong>the</strong> State <strong>of</strong> Uttar Pradesh by M/s NHAI [F.No.10-/2013-IA-III]<strong>The</strong> project road starts at Chakeri near Kanpur (km. 483.687) and ends at Allahabad (km.630.000), in <strong>the</strong> state <strong>of</strong> Uttar Pradesh. Total length <strong>of</strong> <strong>the</strong> project road is 146.313 km. Projectroad passes through 3 districts namely Kanpur Nagar, Fatehpur and Kaushambi. Proposedroad project involves widening <strong>of</strong> existing 4 lane divided carriageway to 6 lane dividedcarriageway with paved shoulder <strong>of</strong> NH 2 from km 483.687 to km 630.000. <strong>The</strong> road passesthrough <strong>the</strong> plain terrain. <strong>The</strong> project road passes through 138 villages, out <strong>of</strong> which 11villages are located in Kanpur Nagar district, 87 villages are in Fatehpur district and 40villages are in Kaushambi district. <strong>The</strong> project road does not pass through any ecologicallysensitive area / National Parks/ Wild Life Sanctuaries/ Tiger Reserves etc. Existing Right <strong>of</strong>Way (ROW) varies from 16 m to 79 m. Proposed ROW varies from 35m to 79m and at tollplaza location it is 150m. <strong>The</strong> total land proposed to be acquired is 338.5755 ha (Govt land:66.4971 ha and private land: 272.0784 ha). <strong>The</strong>re are 14 minor bridges and 2 major bridgeson project road. 1 new major bridge, widening <strong>of</strong> existing 12 minor bridges and 7 new minor
idges on service road have been proposed. <strong>The</strong>re are 176 Culverts (148 box/slab culverts,28 pipe culverts) on <strong>the</strong> project road. All <strong>the</strong> 176 Culverts have been proposed for wideningfor standard <strong>of</strong> 6-lane as per requirement <strong>of</strong> IRC: SP-87:2010. Total length <strong>of</strong> Service road <strong>of</strong>both sides is 146.511 km. No ROB exists on <strong>the</strong> proposed alignment. All major junctions (3)have been grade separated. Total 9 fly-overs have been proposed out <strong>of</strong> which 6 no. <strong>of</strong>flyover/elevated corridor has been provided in congested urban areas to avoid fur<strong>the</strong>r landacquisition and Rehabilitation. 14 VUP and 25 PUP have been proposed. <strong>The</strong>re are 3Pedestrian and 1 vehicular underpass on <strong>the</strong> project road. 25 new pedestrian underpasses, 14new vehicular underpasses are proposed. 18 no. <strong>of</strong> Bus-Bays and 11 number <strong>of</strong> Truck lay byealong with Traffic Aid Post & Medical aid post are proposed.Around 5,056 trees will be affected due to <strong>the</strong> project. Avenue Plantation shall be carriedout as per IRC-SP-21: 2009 apart from statutory requirement. Water requirement is nearly500 KLD for about 36 months. <strong>The</strong> construction water will be sourced from surface waterfrom various locations (river/ canal) as well as ground water for drinking purpose afterobtaining necessary permission from <strong>the</strong> concerned departments. Estimated requirement <strong>of</strong>Borrow Earth - 30,10,000 m 3 , Stone/Aggregate - 30,00,000 m 3 , Sand - 4,00,000 m 3 , RCC -1,50,000 m 3 , Steel - 150 MT, Cement – 1,75,000 MT . NTPC <strong>The</strong>rmal Power Plant is locatedwithin 100 km radius <strong>of</strong> proposed project. Fly ash shall be used for road construction. Civilcost <strong>of</strong> <strong>the</strong> Project is Rs. 1044 Crores. Total estimated Environmental Cost is about Rs. 5.75Crores. Total estimated R&R cost is about 65.00 Crores.During <strong>the</strong> discussions, <strong>the</strong> <strong>Committee</strong> finalized <strong>the</strong> following TOR for fur<strong>the</strong>r study:(i) <strong>The</strong> project road does not pass through any ecologically sensitive area/nationalpark/wildlife century.(ii) It is indicated that 5056 nos. trees falls within <strong>the</strong> proposed RoW, however, bareminimum trees to be cut, <strong>the</strong> information should be provided about <strong>the</strong>ir species andwhe<strong>the</strong>r it also involved any protected or endangered species.(iii) Necessary green belt shall be provided on both side <strong>of</strong> <strong>the</strong> highway with propercentral verge and cost provision should be made for regular maintenance.(iv) Explore <strong>the</strong> possibilities <strong>of</strong> cooled mixed technology instead <strong>of</strong> hot mixed technology.(v) Fly ash shall be used.(vi) <strong>The</strong> additional ToR and General Guidelines as per <strong>the</strong> annexure-I and Annexure-IIrespectively to this <strong>Minutes</strong> shall also be considered for preparation <strong>of</strong> EIA/EMP.(vii) Submit details on borrow areas as per OM dated 18/12/2012(viii) Any fur<strong>the</strong>r clarification on carrying out <strong>the</strong> above studies includinganticipated impacts due to <strong>the</strong> project and mitigative measure, project proponent canrefer to <strong>the</strong> model ToR available on Ministry website “http://moef.nic.in/Manual/Highways”.
Public hearing to be conducted for <strong>the</strong> project as per provisions <strong>of</strong> EnvironmentalImpact Assessment Notification, 2006 and <strong>the</strong> issues raised by <strong>the</strong> public should be addressedin <strong>the</strong> Environmental Management Plan.A detailed draft EIA/EMP report should be prepared as per <strong>the</strong> above additional TORand should be submitted to <strong>the</strong> Ministry as per <strong>the</strong> Notification.4.20 Amendment in <strong>the</strong> clearance granted for Mangalore SEZ [21-387/2008-IA-III)]As presented by <strong>the</strong> project proponent <strong>the</strong> proposal involves, widening <strong>of</strong> existingpublic road towards river side adjacent to MSEZ proposed Pipeline cum road corridor in <strong>the</strong>Reach II area. Mangalore SEZ is developing <strong>the</strong> Pipeline cum road Corridor between SEZ toNew Mangalore Port as part <strong>of</strong> <strong>the</strong> infrastructure facilities <strong>of</strong> SEZ.Ministry has issued an Environmental Clearance for setting up <strong>of</strong> Phase-I <strong>of</strong> SpecialEconomic Zone vide EC No. 21-383/2007-IA-III dated 3rd April 2008. <strong>The</strong> EC envisagesdevelopment <strong>of</strong> a dedicated 70/100 meter wide pipeline-cum-road (Total aprox 15km)Corridor for movement <strong>of</strong> Cargo, Crude and products between MSEZL & New MangalorePort to provide port connectivity to <strong>the</strong> units. Since <strong>the</strong> MSEZ Pipeline-cum-road Corridordevelopment was having interface with CRZ, <strong>the</strong> proposal <strong>of</strong> Corridor was recommended byForest, Ecology and Environment Department, Government <strong>of</strong> Karnataka vide letter dated22.01.2008 under <strong>the</strong> provision <strong>of</strong> Coastal Zone Notification.<strong>The</strong> corridor development is being undertaken by MSEZL in separate stretches in <strong>the</strong>recent months. In one <strong>of</strong> <strong>the</strong> stretches, referred to as Reach II, during <strong>the</strong> execution <strong>of</strong>Corridor works parallel to Gurupur river by Mangalore SEZ Ltd, based on certain complaints,<strong>the</strong> Regional Office <strong>of</strong> <strong>the</strong> MoEF have monitored <strong>the</strong> project on 10th May 2012. <strong>The</strong>monitoring report states that road widening works are under progress in various reaches <strong>of</strong>Corridor and preliminary ground streng<strong>the</strong>ning /road widening works are being taken up by<strong>the</strong> project authorities along <strong>the</strong> Gurupur river in Corridor Reach II. <strong>The</strong> report fur<strong>the</strong>r statesthat Ministry in <strong>the</strong> clearance issued has not given any specific reference on <strong>the</strong> issue <strong>of</strong>widening <strong>the</strong> existing road along <strong>the</strong> riverward <strong>of</strong> <strong>the</strong> Gurupur river and SEZ authorities donot have any specific permission from <strong>the</strong> Ministry.<strong>The</strong> Project Proponent vide letter dated 10th July 2012 have submitted followingclarifications in this regard(i) <strong>The</strong> length <strong>of</strong> said Corridor between NMPT and MSEZ is approximately11.45kmswhich has been divided into four reaches.(ii) In Reach –II, given <strong>the</strong> narrow width between <strong>the</strong> existing KISCO facility on <strong>the</strong>western side <strong>of</strong> <strong>the</strong> Corridor and Gurupur River on <strong>the</strong> eastern side <strong>of</strong> <strong>the</strong> corridorand presence <strong>of</strong> live Petro Chemical Pipelines already installed on ei<strong>the</strong>r side <strong>of</strong>KISCO boundary wall, <strong>the</strong> corridor configuration in this stretch has been madevertical to economise on <strong>the</strong> space requirement and fit it into <strong>the</strong> available space,within <strong>the</strong> area already designated for <strong>the</strong> MSEZ Corridor.(iii) While MSEZ is developing <strong>the</strong> corridor on <strong>the</strong> landward side <strong>of</strong> <strong>the</strong> existingpublic road, due to presence <strong>of</strong> <strong>the</strong> existing live hydro carbon pipelines and inorder to avoid any safety hazard, <strong>the</strong> existing public road is getting widened
towards <strong>the</strong> river side to ensure smooth flow <strong>of</strong> existing Traffic which connectsNational Highway to Jokatte village which is <strong>the</strong> primary route for transportation<strong>of</strong> LPG trucks to Total GAZ. It was explained that while developing <strong>the</strong> MSEZPipeline corridor on <strong>the</strong> landward side <strong>of</strong> this public road, <strong>the</strong> road is gettingnarrowed down which necessitated <strong>the</strong> widening <strong>of</strong> <strong>the</strong> Public road towards <strong>the</strong>riverward side. <strong>The</strong> project proponent has informed that <strong>the</strong> development <strong>of</strong>Public road is in compliance to Specific condition No.iv <strong>of</strong> <strong>the</strong> EnvironmentClearance already issued to Mangalore SEZ.(iv) For development <strong>of</strong> Reach II corridor <strong>of</strong> approx 1.7kms length running parallel toGurupur River outside KISCO boundary, MSEZ has obtained approval fromWater Resources Department, Government <strong>of</strong> Karnataka vide GOK Order dated13.01.2012 for streng<strong>the</strong>ning <strong>of</strong> river banks to facilitate widening <strong>of</strong> <strong>the</strong> existingPublic road.(v) Comprehensive study conducted by NITK, Suratkal suggests that <strong>the</strong> temporaryearth filing done for approaches for construction activities does not cause anyadditional effect on <strong>the</strong> flood flow in <strong>the</strong> river and will not create any flooding <strong>of</strong><strong>the</strong> adjacent areas.Principal Secretary, Forest, Ecology & Environment Department, Government <strong>of</strong>Karnataka vide letter dated 13.09.2012 stated that <strong>the</strong> alignment <strong>of</strong> <strong>the</strong> corridor on <strong>the</strong>landward side necessitated widening <strong>of</strong> <strong>the</strong> existing road towards riverside so as to facilitateeasy flow <strong>of</strong> <strong>the</strong> traffic, <strong>the</strong> requirement <strong>of</strong> which was not explicitly mentioned and hence <strong>the</strong>Environmental Clearance did not specify <strong>the</strong> same.<strong>The</strong> project was examined by <strong>the</strong> EAC in its meeting held in November 2012. <strong>The</strong>committee noted that <strong>the</strong> widening is up to bank <strong>of</strong> <strong>the</strong> river and sought additionalinformation like latest Google to show <strong>the</strong> existing feature, likely impact due to <strong>the</strong> proposedwidening and Recommendation <strong>of</strong> SCZMA.Fur<strong>the</strong>r as directed, <strong>the</strong> project proponent has carried out impact assessment study forcarrying out <strong>the</strong> Widening works to <strong>the</strong> Public road towards <strong>the</strong> river ward side. <strong>The</strong> RegionalDirector, Forest, Ecology & Environment Department, GoK, Mangalore has carried out <strong>the</strong>site inspection <strong>of</strong> <strong>the</strong> Project on 28th December 2012 and submitted his recommendationsvide letter dated 31.12.2012. <strong>The</strong> Regional Director in his letter has stated that <strong>the</strong> projectarea falls under CRZ II and 1400mts <strong>of</strong> <strong>the</strong> proposed widening is clear <strong>of</strong> <strong>the</strong> river bank,270mts is on embankment ,30mts on elevated road way and <strong>the</strong> proposed development do nothave any impact on river bank and river flow. <strong>The</strong> latest Google map and CRZ Map withHTL & LTL marked is also submitted with <strong>the</strong> recommendations.<strong>The</strong> Secretary, Environment & Ecology Dept <strong>of</strong> Forest has recommended <strong>the</strong> proposalvide letter dated 11th Jan 2013. <strong>The</strong> letter confirms that <strong>the</strong> re-engineered proposal <strong>of</strong>widening <strong>of</strong> <strong>the</strong> existing public road towards riverward side do not have impact on river bank& river flow.<strong>The</strong> proponent submitted <strong>the</strong> details and <strong>the</strong> Chairman Karnataka, CZMA hasrecommended <strong>the</strong> project since KCZMA does not exists.During <strong>the</strong> discussion, <strong>the</strong> following points emerged:
(i)(ii)(iii)(iv)<strong>The</strong> project proponent while carrying out <strong>the</strong> road widening works towardsriver side should not cause any impact to <strong>the</strong> river water flow and should beclear <strong>of</strong> river water way.<strong>The</strong> project proponent to take up <strong>the</strong> bank protection works like stone pitchingetc to avoid soil erosion <strong>of</strong> <strong>the</strong> banks.<strong>The</strong> project proponent to take up all adequate measures to mitigate <strong>the</strong> dustpollution during <strong>the</strong> road widening works.<strong>The</strong> proponent shall not dump any construction wastes etc in <strong>the</strong> river portion.<strong>The</strong> <strong>Committee</strong> recommends <strong>the</strong> proposal for amendment <strong>of</strong> EnvironmentalClearance with <strong>the</strong> above conditions in <strong>the</strong> amendment for strict compliance by <strong>the</strong> projectproponent.4.21 Environment & CRZ clearance for Single Mooring Point (SMP) and alliedfacilities <strong>of</strong> Veera in Gulf <strong>of</strong> Kutch for handling crude oil on BOT basis in <strong>the</strong>State <strong>of</strong> Gujarat by M/s Kandla Port Trust [F.No.11-27/2010-IA-III]<strong>The</strong> <strong>Committee</strong> decided to defer <strong>the</strong> project, since <strong>the</strong> project proponent did notattend <strong>the</strong> meeting.4.22 Finalisation <strong>of</strong> ToR for Mega Industrial Park in Shendra, Maharashtra by M/sDelhi Mumbai Industrial Corridor Development Corporation LTd [F.No. 21-69/2012-IA-III]As presented by <strong>the</strong> project proponent, <strong>the</strong> proposal is for development <strong>of</strong> MegaIndustrial Park in Shendra, Maharashtra. <strong>The</strong> total area is 1090 ha spread over 3 villages inAurangabad Tehsils, Aurangabad District. No forest Land is involved. <strong>The</strong> proposed MIP hasconnectivity from SH-178 and NH-211.<strong>The</strong> project falls within Category ‘A’ under 7(c) and 8(b) <strong>of</strong> EIA Notification, 2006since it is proposed to accommodate Category “A’ & “B” type <strong>of</strong> industries and residentialcolony.Construction Phase: <strong>The</strong> entire MIP at Shendra is proposed to be developed by year 2022.Construction materials will be sourced from authorized quarries in and around <strong>the</strong> region.Domestic water consumption will be about. 80-320 m 3 /day for each construction camp andsource will be MIDC approved private water tankers. Waste water generated about 70-300 m 3/day for each construction camp will be treated through adequate soak pits and septic tankswill be provided. Power requirement - 1500-2500 KW will be met from DG setsConstructionwaste will be used as a filling material for low lying areas and for construction <strong>of</strong> roads in allthree phases. Hazardous waste -waste oil from machines handed over to <strong>the</strong> authorizedrecyclers/agencies.Operation Phase: Total population for <strong>the</strong> Shendra MIP is estimated to be 45,483 persons byyear 2022. Total water consumption is 42 MLD. Source <strong>of</strong> water will be partially met from<strong>the</strong> Jayakwadi Dam Reservoir and remaining demand will be met by groundwater withsuitable rain water harvesting measures. Waste water generated will be ~22.6 MLD. One
STPs are proposed for treating domestic waste water and Two WWTPs are proposed in fortreating industrial effluent.<strong>The</strong> Municipal waste <strong>of</strong> ~32 TPD ; Sludge <strong>of</strong> ~9.2 TPD, Hazardous waste <strong>of</strong> ~19 TPD andNon Hazardous waste <strong>of</strong> ~9 TPD are expected from <strong>the</strong> operation phase. An integrated solidwaste management facility will be set up to accommodate <strong>the</strong>se treatment plants (Compostplant, bio-methanation and plasma arc gasification plants are proposed). Hazardous waste:waste oil from machines handed over to <strong>the</strong> authorized recyclers/agencies.Transport Infrastructure: well-connected transportation system consisting <strong>of</strong> roads,pedestrian and bicycle paths, public transit, and rail access is proposed.During <strong>the</strong> discussions, <strong>the</strong> <strong>Committee</strong> finalized <strong>the</strong> following TOR for fur<strong>the</strong>r study:(i)(ii)Project boundary does not passes through any eco- sensitive area and within10 km from eco- sensitive area.<strong>The</strong> proponent informed that <strong>the</strong> proposal does not involve any forests land.Confirmation to this effect shall be submitted.(iii) Reasons for selecting <strong>the</strong> site with details <strong>of</strong> alternate sitesexamined/rejected/selected on merits with comparative statement andreason/basis for selection. <strong>The</strong> examination should justify site suitability interms <strong>of</strong> environmental damages, resources sustainability associated withselected site as compared to rejected sites. <strong>The</strong> analysis should includeparameters considered along with weightage criteria for short-listing selectedsite.(iv)(v)(vi)(vii)(viii)(ix)(x)(xi)(xii)Submit <strong>the</strong> details <strong>of</strong> <strong>the</strong> trees to be felled for <strong>the</strong> project.Submit <strong>the</strong> details <strong>of</strong> <strong>the</strong> infrastructure to be developed.Submit <strong>the</strong> details <strong>of</strong> <strong>the</strong> road/rail connectivity along with <strong>the</strong> likely impactsand mitigative measuresSubmit <strong>the</strong> present land use and permission required for any conversion suchas forest, agriculture etc.Submit details regarding R&R involved in <strong>the</strong> projectZoning <strong>of</strong> <strong>the</strong> area in terms <strong>of</strong> ‘type <strong>of</strong> industries’ coming-up in <strong>the</strong> industrialpark based on <strong>the</strong> resource requirement.Submit <strong>the</strong> details <strong>of</strong> Water management studies<strong>The</strong> project boundary area and study area for which <strong>the</strong> base line data isgenerated – submit through a suitable map. Justification <strong>of</strong> <strong>the</strong> parameters,frequency and locations shall be discussed in <strong>the</strong> EIA.Submit Legal frame work for <strong>the</strong> implementation <strong>of</strong> Environmental Clearanceconditions - to be clearly spelt out in <strong>the</strong> EIA report.
(xiii)(xiv)(xv)(xvi)Submit Roles and responsibility <strong>of</strong> <strong>the</strong> DMIC/developer etc for compliance <strong>of</strong>environmental regulations under <strong>the</strong> provisions <strong>of</strong> EP Act.Site justification <strong>of</strong> <strong>the</strong> identified industry sectors from environmental angeland <strong>the</strong> details <strong>of</strong> <strong>the</strong> studies conducted if any.Ground water classification as per <strong>the</strong> Central Ground Water Authority.Adequate buffers to separate industries to be located away from one ano<strong>the</strong>rand from residential neighbourhoods – Specific details like buffer distanceand this will be enforced with role and responsibilities, <strong>the</strong> act provisionsshall be submitted.Public hearing to be conducted for <strong>the</strong> project as per provisions <strong>of</strong> EnvironmentalImpact Assessment Notification, 2006 and <strong>the</strong> issues raised by <strong>the</strong> public should be addressedin <strong>the</strong> Environmental Management Plan.A detailed draft EIA/EMP report should be prepared as per <strong>the</strong> above additional TORand should be submitted to <strong>the</strong> Ministry as per <strong>the</strong> Notification.4.23 Finalisation <strong>of</strong> ToR for widening and improvement <strong>of</strong> existing single/intermediatelane to 2 – lane with paved shoulder section <strong>of</strong> Lambia at Km 163+800 Jaitaran-Raipurat Km 216+600 including Jaitran Bypass <strong>of</strong> NH-458D in <strong>the</strong> State <strong>of</strong> Rajasthan<strong>The</strong> Project road starts at 163+800 km <strong>of</strong> NH 458 at Lambia and terminates at km216+600 at Raipur in Pali District <strong>of</strong> Rajasthan. <strong>The</strong> section <strong>of</strong> NH 458 has been upgradedfrom SH 39 (28.6 km),SH 39 (2 km), MDR-24 (24.8km), ODR-48 (12.6 km), VR-238 (5.8km) and ODR-71 (11.5 km) to National Highway NH 458 in <strong>the</strong> State <strong>of</strong> Rajasthan. <strong>The</strong>existing length <strong>of</strong> <strong>the</strong> section is 58.59 km, whereas proposed length after introduction <strong>of</strong>Bypass is 52.800 km. <strong>The</strong> road is being upgraded from single/intermediate lane to two lane(7.0 m , width ), paved shoulder 1.5m and ear<strong>the</strong>rn shoulder 1.0 m on both sides <strong>of</strong> road.Since <strong>the</strong> existing road was earlier Major District Road, O<strong>the</strong>r District Road and Village roadit is passing through settlements <strong>the</strong>refore 4 New bypasses has been proposed to localityJaitaran ( 4.431 km), Agewa (1.950 km), Chawandia ( 1.800 km),and Kushapura bypass(2.535 km)and one realignment at Lambia <strong>of</strong> length 0.535km.<strong>The</strong> widening and Improvement proposal includes concentric widening for a length <strong>of</strong>25.260 km, Left side widening for a length <strong>of</strong> 10.639 km, Right side widening <strong>of</strong> 4.565 kmand realignments and bypasses <strong>of</strong> length 11.251 and curve improvement <strong>of</strong> 0.725 km. <strong>The</strong>reis provision <strong>of</strong> 1 Toll Plaza at km 215.200, 11 number <strong>of</strong> major and 31 number <strong>of</strong> minorjunctions are proposed. <strong>The</strong> existing Right <strong>of</strong> Way varies between 6m to 22m and proposedRight <strong>of</strong> way is 45 m except at two locations from km 165 + 150 to km 166 + 450 and km183 + 500 to km 184+100 where it is 12m. 35 New Culverts are proposed which includes 8pipe culverts, 14 new culverts and 13 causeway. Approximately 137.066 ha. <strong>of</strong> land isproposed to be acquired which is predominantly agriculture and approximately 141households requires demolition. <strong>The</strong> proposed NH 458 is not passing through any ReserveForest, Protected Forest, National Park and Sanctuary. No Wild life park / Sanctuary existwithin 10 km <strong>of</strong> <strong>the</strong> Project road. <strong>The</strong> total water requirement is 9 lacs KL, which is proposed
to be extracted from Ground water. <strong>The</strong> cost <strong>of</strong> <strong>the</strong> project is Rs 548.55 crores and cost perkm is Rs 3.92 crores.During <strong>the</strong> discussions, <strong>the</strong> <strong>Committee</strong> finalized <strong>the</strong> following TOR for fur<strong>the</strong>r study:(i) <strong>The</strong> project road does not pass through any ecologically sensitive area/nationalpark/wildlife century.(ii) Submit <strong>the</strong> details <strong>of</strong> <strong>the</strong> trees falls within <strong>the</strong> proposed RoW, required to be cutincluding about <strong>the</strong>ir species and whe<strong>the</strong>r it also involved any protected orendangered species.(iii) Necessary green belt shall be provided on both side <strong>of</strong> <strong>the</strong> highway with propercentral verge and cost provision should be made for regular maintenance.(iv) Explore <strong>the</strong> possibilities <strong>of</strong> cooled mixed technology instead <strong>of</strong> hot mixed technology.(v) Explore <strong>the</strong> possibilities <strong>of</strong> utilising fly ash.(vi) <strong>The</strong> additional ToR and General Guidelines as per <strong>the</strong> annexure-I and Annexure-IIrespectively to this <strong>Minutes</strong> shall also be considered for preparation <strong>of</strong> EIA/EMP.(vii) Submit details on borrow areas as per OM dated 18/12/2012(viii) Any fur<strong>the</strong>r clarification on carrying out <strong>the</strong> above studies includinganticipated impacts due to <strong>the</strong> project and mitigative measure, project proponent canrefer to <strong>the</strong> model ToR available on Ministry website “http://moef.nic.in/Manual/Highways”.Public hearing to be conducted for <strong>the</strong> project as per provisions <strong>of</strong> EnvironmentalImpact Assessment Notification, 2006 and <strong>the</strong> issues raised by <strong>the</strong> public should be addressedin <strong>the</strong> Environmental Management Plan.A detailed draft EIA/EMP report should be prepared as per <strong>the</strong> above additional TORand should be submitted to <strong>the</strong> Ministry as per <strong>the</strong> Notification.5. Recommended projects:5.1 Environment Clearance for CETP at Naraol, Ahmedabad, Gujarat by M/s NarolTextile Infrastructure & Enviro Management [F.No.10-84/2012-IA-III]<strong>The</strong> project was discussed by <strong>the</strong> EAC in its meeting held in December, 2012 andsought additional information viz. NOC from GPCB for discharge in River, Recycle/reuseplan as per TOR point no 17 and details on green belt on <strong>the</strong> sou<strong>the</strong>rn side <strong>of</strong> <strong>the</strong> project site.Proponent submitted Consent order <strong>of</strong> GPCB dated 12.11.2009 issued to M/s ATPASwarman Gujarat Enviro Pvt Ltd.During <strong>the</strong> discussion, <strong>the</strong> following points emerged:
(i)(ii)Proponent shall submit <strong>the</strong> information relating to Recycle/reuse plan as perTOR point no 17 and details on green belt on <strong>the</strong> sou<strong>the</strong>rn side <strong>of</strong> <strong>the</strong> projectsite.Proponent shall submit NOC/ Consent <strong>of</strong> GPCB issued for <strong>the</strong>ir company.In view <strong>of</strong> <strong>the</strong> foregoing observations, <strong>the</strong> committee recommend to defer <strong>the</strong>proposal. <strong>The</strong> proposal shall be reconsidered after <strong>the</strong> above observations are addressedand submitted.5.2 CRZ clearance for <strong>the</strong> Seawater intake & outfall system and Rail line for coaltransportation at Palavalasa, Visakhapattinam by M/s Hinduja National PowerCorporation Ltd (F. No 11-58/2011-IA-III)<strong>The</strong> project was lastly discussed by <strong>the</strong> EAC in its meeting held in January, 2013 andsought additional information viz details <strong>of</strong> <strong>the</strong> original as well as modified railway line,undertaking that <strong>the</strong>re will be no construction in mudflat except part <strong>of</strong> railway line on stiltand to maintain <strong>the</strong> existing vegetation cover in <strong>the</strong> area between HTL and 500m line whichis approximately 180 acres, belonging to government, located adjacent to <strong>the</strong> project area, inconsultation with <strong>the</strong> State Government. Proponent submitted <strong>the</strong> details and an undertaking.During <strong>the</strong> discussion, <strong>the</strong> following points emerged:i) Shall maintain <strong>the</strong> existing vegetation cover in <strong>the</strong> area between HTL and500m line which is approximately 180 acres, belonging to government,located adjacent to <strong>the</strong> project area, in consultation with <strong>the</strong> StateGovernment and <strong>the</strong>re shall be no industrial development within this area ascommitted.ii)iii)<strong>The</strong> railway line has been shifted from mud flat area and as per <strong>the</strong> modifiedline only 160 m is within mudflat area as against <strong>the</strong> original plan on 1500m.Railway line in CRZ area shall be on stilt.<strong>The</strong>re shall be no construction in mudflat except part <strong>of</strong> railway line on stilt ascommitted.<strong>The</strong> <strong>Committee</strong> recommended <strong>the</strong> project for grant <strong>of</strong> CRZ clearance with <strong>the</strong> abovecondition in <strong>the</strong> Clearance letter for strict compliance by <strong>the</strong> project proponent.5.3 Environmental Clearance for <strong>the</strong> construction <strong>of</strong> Common Effluent TreatmentPlant (CETP) at Village JamalpurAwana, PanchayatJamalpurAwana, TalukLudhiana East, Ludhiana District, Punjab by M/s. Punjab Dyers Association[F.No.10-92/2010-IA.III]<strong>The</strong> proposal was examined by <strong>the</strong> EAC in its meeting held on 10 th – 11 st May, 2012& 8 th -9 th November, 2012 and committee noted that as per <strong>the</strong> proponent <strong>the</strong> irrigationdepartment is working on a proposal to use <strong>the</strong> treated water for about 33,454 acres <strong>of</strong> lands
<strong>of</strong> about 35 villages. <strong>Committee</strong> sought <strong>the</strong> supporting documents on this proposal. <strong>The</strong>details submitted by <strong>the</strong> proponent were examined by <strong>the</strong> <strong>Committee</strong>. It was noted that <strong>the</strong>irrigation department proposal is for use <strong>of</strong> treated sewage and not for <strong>the</strong> treated effluentfrom <strong>the</strong> proposed CETP. However, <strong>the</strong> Punjab Pollution control Board clarified that it isenvisaged to used <strong>the</strong> treated effluent from <strong>the</strong> proposed CETP as well.During <strong>the</strong> discussion, <strong>the</strong> following points emerged:(i)(ii)(iii)Consent order shall be obtained from Pollution Control Board. <strong>The</strong> PCB shallensure <strong>the</strong> treatability <strong>of</strong> Boron, Sodium Absorption Ration (SAR) andphenolic Compounds to meet <strong>the</strong> standards for agriculture use.<strong>The</strong>re shall be no discharge into Budha nallah.<strong>The</strong> farmers shall be made aware that <strong>the</strong> water is treated effluent.<strong>The</strong> <strong>Committee</strong> recommended <strong>the</strong> project for grant <strong>of</strong> Environmental clearancewith <strong>the</strong> condition suggested in <strong>the</strong> Clearance letter for strict compliance by <strong>the</strong> projectproponent.5.4 Environment and CRZ Clearance for <strong>the</strong> proposed Multipurpose Terminal andShip Repair Facility at Village Change Dist. Raigad. Maharashtra By M/s. KaranjaTerminals & Logistics Private Limited (F.No. 11-59/2010-IA.III)<strong>The</strong> project was lastly discussed by <strong>the</strong> EAC in its meeting held in December, 2012and sought additional information viz proposed plan for <strong>the</strong> mangrove protection, bufferzone, development along with map for <strong>the</strong> existing mangroves available at <strong>the</strong> site including<strong>the</strong>ir GPS coordinates, various issues raised during <strong>the</strong> public hearing in a tabular form. <strong>The</strong>details submitted by n<strong>the</strong> proponent were examined in details.During <strong>the</strong> discussion, <strong>the</strong> following points emerged:(i) <strong>The</strong>re shall not be any construction in mangrove areas including 50 mtsmangroves buffer area. Mangrove development and conservation plan shall becarried out as committed. <strong>The</strong> proponent should submit <strong>the</strong> progress onmangrove development plan along with six-monthly monitoring reports.(ii)(iv)(iv)(v)(vi)All <strong>the</strong> responses/assurance made during <strong>the</strong> public hearing shall be compliedstrictly.Periodical shore line monitoring shall be carried out and details shall besubmitted along with six-monthly reports.<strong>The</strong> development and operation <strong>of</strong> <strong>the</strong> port shall not cause any disturbance to<strong>the</strong> fishing activity.<strong>The</strong> dredge material shall be used for reclamation /disposed in <strong>the</strong> identifiedsites. However, <strong>the</strong> proponent shall carryout chemical characteristics beforedisposal / using it for reclamation to ensure its suitability and prevent anylikely impact.Oil Contingency Management Plan shall be put in place.
(vii)(viii)(ix)(x)Hazardous materials generated shall be disposed to <strong>the</strong> hazardous wastemanagement facility. MoU in this regard shall be submitted to <strong>the</strong> Ministry/Regional Office prior to commencement.CSR activities shall cover villages <strong>of</strong> 10 km radius and include medicalschemes, education, infrastructure facilities, welfare <strong>of</strong> fishermen ascommitted.All <strong>the</strong> recommendation <strong>of</strong> <strong>the</strong> EMP shall be complied with letter and spirit. All<strong>the</strong> mitigation measures submitted in <strong>the</strong> EIA report shall be prepared in amatrix format and <strong>the</strong> compliance for each mitigation plan shall be submittedto MoEF along with half yearly compliance report to MoEF-RO.Mangrove plantation as proposed shall be carried out in an area <strong>of</strong> 30 ha.Identified in <strong>the</strong> vicinity. In addition Mangrove plantation shall also becarried out in an area <strong>of</strong> 175 ha.to be identified in consultation with localgovernment in a span <strong>of</strong> 5 years with budgetary provision <strong>of</strong> 1 crore ascommitted..<strong>The</strong> <strong>Committee</strong> recommended <strong>the</strong> project for grant <strong>of</strong> Environmental and CRZclearance with <strong>the</strong> condition suggested in <strong>the</strong> Clearance letter for strict compliance by <strong>the</strong>project proponent.
Annexure-I(i) Any litigation(s) pending against <strong>the</strong> proposed project and/or any directions ororders passed by any court <strong>of</strong> law/any statutory authority against <strong>the</strong> projectis to be detailed out.(ii)(iii)(iv)(v)(vi)Submit detailed alignment plan, with details such as nature <strong>of</strong> terrain (plain,rolling, hilly), land use pattern, habitation, cropping pattern, forest area,environmentally sensitive places, mangroves, notified industrial areas, sanddunes, sea, river, lake, details <strong>of</strong> villages, teshils, districts and states, latitudeand longitude for important locations falling on <strong>the</strong> alignment by employingremote sensing techniques followed by ground truthing and also throughsecondary data sources.Describe various alternatives considered, procedures and criteria adopted forselection <strong>of</strong> <strong>the</strong> final alternative with reasons.Submit Land use map <strong>of</strong> <strong>the</strong> study area to a scale <strong>of</strong> 1: 25,000 based on recentsatellite imagery delineating <strong>the</strong> crop lands (both single and double crop),agricultural plantations, fallow lands, waste lands, water bodies, built-upareas, forest area and o<strong>the</strong>r surface features such as railway tracks, ports,airports, roads, and major industries etc. and submit a detailed groundsurveyed map on 1:2000 scale showing <strong>the</strong> existing features falling within <strong>the</strong>right <strong>of</strong> way namely trees, structures including archeological & religious,monuments etc. if any.If <strong>the</strong> proposed route is passing through any hilly area, examine and submit <strong>the</strong>stability <strong>of</strong> slopes, if <strong>the</strong> proposed road is to pass through cutting orembankment / control <strong>of</strong> soil erosion from embankment.If <strong>the</strong> proposed route involves tunneling, <strong>the</strong> details <strong>of</strong> <strong>the</strong> tunnel and locations<strong>of</strong> tunneling with geological structural fraction should be provided. In case<strong>the</strong> road passes through a flood plain <strong>of</strong> <strong>the</strong> river, <strong>the</strong> details <strong>of</strong> microdrainage, flood passages and information on flood periodicity at least <strong>of</strong> last50 years in <strong>the</strong> area should be examined.(vii) <strong>The</strong> projects is located within 10km. <strong>of</strong> <strong>the</strong> sanctuary a map dulyau<strong>the</strong>nticated by Chief Wildlife Warden showing <strong>the</strong>se features vis-à-vis <strong>the</strong>project location and <strong>the</strong> recommendations or comments <strong>of</strong> <strong>the</strong> Chief WildlifeWarden <strong>the</strong>reon should be furnished at <strong>the</strong> stage <strong>of</strong> EC.(viii)Study regarding <strong>the</strong> Animal bypasses / underpasses etc. across <strong>the</strong> habitationareas shall be carried out. Adequate cattle passes for <strong>the</strong> movement <strong>of</strong>agriculture material shall be provided at <strong>the</strong> stretches passing throughhabitation areas.(ix) If <strong>the</strong> proposed route is passing through a city or town, with houses and humanhabitation on <strong>the</strong> ei<strong>the</strong>r side <strong>of</strong> <strong>the</strong> road, <strong>the</strong> necessity for provision <strong>of</strong>bypasses/diversions/under passes shall be examined and submitted. <strong>The</strong>proposal should also indicate <strong>the</strong> location <strong>of</strong> wayside amenities, which should
include petrol station/service centre, rest areas including public conveyance,etc.(x)(xi)(xii)(xiii)(xiv)(xv)(xvi)Submit details about measures taken for <strong>the</strong> pedestrian safety and construction<strong>of</strong> underpasses and foot-over bridges along with flyovers and interchanges.Assess whe<strong>the</strong>r <strong>the</strong>re is a possibility that <strong>the</strong> proposed project will adverselyaffect road traffic in <strong>the</strong> surrounding areas (e.g. by causing increases in trafficcongestion and traffic accidents).Examine and submit <strong>the</strong> details <strong>of</strong> use <strong>of</strong> fly ash in <strong>the</strong> road construction, if <strong>the</strong>project road is located within <strong>the</strong> 100 km from <strong>the</strong> <strong>The</strong>rmal Power Plant.Examine and submit <strong>the</strong> details <strong>of</strong> sand quarry, borrow area andrehabilitation.Climate and meteorology (max and min temperature, relative humidity,rainfall, frequency <strong>of</strong> tropical cyclone and snow fall); <strong>the</strong> nearest IMDmeteorological station from which climatological data have been obtained tobe indicated.<strong>The</strong> air quality monitoring should be carried out as per <strong>the</strong> new notificationissued on 16 th November, 2009.Identify project activities during construction and operation phases, whichwill affect <strong>the</strong> noise levels and <strong>the</strong> potential for increased noise resulting fromthis project. Discuss <strong>the</strong> effect <strong>of</strong> noise levels on near by habitation during <strong>the</strong>construction and operational phases <strong>of</strong> <strong>the</strong> proposed highway. Identify noisereduction measures and traffic management strategies to be deployed forreducing <strong>the</strong> negative impact if any. Prediction <strong>of</strong> noise levels should be doneby using ma<strong>the</strong>matical modeling at different representative locations.(xvii) Examine <strong>the</strong> impact during construction activities due to generation <strong>of</strong> fugitivedust from crusher units, air emissions from hot mix plants and vehicles usedfor transportation <strong>of</strong> materials and prediction <strong>of</strong> impact on ambient air qualityusing appropriate ma<strong>the</strong>matical model, description <strong>of</strong> model, inputrequirement and reference <strong>of</strong> derivation, distribution <strong>of</strong> major pollutants andpresentation in tabular form for easy interpretation shall be carried out.(xviii) Also examine and submit <strong>the</strong> details about <strong>the</strong> protection to existinghabitations from dust, noise, odour etc. during construction stage.(xix)(xx)If <strong>the</strong> proposed route involves cutting <strong>of</strong> earth, <strong>the</strong> details <strong>of</strong> area to be cut,depth <strong>of</strong> cut, locations, soil type, volume and quantity <strong>of</strong> earth and o<strong>the</strong>rmaterials to be removed with location <strong>of</strong> disposal/ dump site along withnecessary permission.If <strong>the</strong> proposed route is passing through low lying areas, details <strong>of</strong> fillmaterials and initial and final levels after filling above MSL, should beexamined and submit.
(xxi)Examine and submit <strong>the</strong> water bodies including <strong>the</strong> seasonal ones within <strong>the</strong>corridor <strong>of</strong> impacts along with <strong>the</strong>ir status, volumetric capacity, quality likelyimpacts on <strong>the</strong>m due to <strong>the</strong> project.(xxii) Examine and submit details <strong>of</strong> water quantity required and source <strong>of</strong> waterincluding water requirement during <strong>the</strong> construction stage with supportingdata and also classification <strong>of</strong> ground water based on <strong>the</strong> CGWAclassification.(xxiii) Examine and submit <strong>the</strong> details <strong>of</strong> measures taken during constructions <strong>of</strong>bridges across river/canal/major or minor drains keeping in view <strong>the</strong> flooding<strong>of</strong> <strong>the</strong> rivers and <strong>the</strong> life span <strong>of</strong> <strong>the</strong> existing bridges. Provision <strong>of</strong> speedbreakers, safety signals, service lanes and foot paths should be examined atappropriate locations through out <strong>the</strong> proposed road to avoid <strong>the</strong> accidents.(xxiv) If <strong>the</strong>re will be any change in <strong>the</strong> drainage pattern after <strong>the</strong> proposed activity,details <strong>of</strong> changes shall be examined and submitted.(xxv) Rain water harvesting pit should be at least 3 - 5 m. above <strong>the</strong> highest groundwater table. Provision shall be made for oil and grease removal from surfacerun<strong>of</strong>f.(xxvi) If <strong>the</strong>re is a possibility that <strong>the</strong> construction/widening <strong>of</strong> road will causeimpact such as destruction <strong>of</strong> forest, poaching, reductions in wetland areas, ifso, examine <strong>the</strong> impact and submit details.(xxvii) Submit <strong>the</strong> details <strong>of</strong> road safety, signage, service roads, vehicular underpasses, accident prone zone and <strong>the</strong> mitigation measures.(xxviii) IRC guidelines shall be followed for widening & upgradation <strong>of</strong> road.(xxix)Submit details <strong>of</strong> social impact assessment due to <strong>the</strong> proposed construction <strong>of</strong>road.(xxx) Examine road design standards, safety equipment specifications and ManagementSystem training to ensure that design details take account <strong>of</strong> safety concernsand submit <strong>the</strong> traffic management plan.(xxxi)(xxxii)Accident data and geographic distribution should be reviewed and analyzed topredict and identify trends – incase <strong>of</strong> expansion <strong>of</strong> <strong>the</strong> existing highway andprovide Post accident emergency assistance and medical care to accidentvictims.If <strong>the</strong> proposed project involves any land reclamation, details to be providedfor which activity land to reclaim and <strong>the</strong> area <strong>of</strong> land to be reclaimed.(xxxiii) Details <strong>of</strong> <strong>the</strong> properties, houses, businesses etc. activities likely to be effectedby land acquisition and <strong>the</strong>ir financial loses annually.
(xxxiv)Detailed R&R plan with data on <strong>the</strong> existing socio-economic status <strong>of</strong> <strong>the</strong>population in <strong>the</strong> study area and broad plan for resettlement <strong>of</strong> <strong>the</strong> displacedpopulation, site for <strong>the</strong> resettlement colony, alternative livelihoodconcerns/employment and rehabilitation <strong>of</strong> <strong>the</strong> displaced people, civil andhousing amenities being <strong>of</strong>fered, etc and <strong>the</strong> schedule <strong>of</strong> <strong>the</strong> implementation<strong>of</strong> <strong>the</strong> project specific(xxxv) Submit details <strong>of</strong> Corporate Social Responsibility. Necessary provisionsshould be made in <strong>the</strong> budget.(xxxvi)Estimated cost <strong>of</strong> <strong>the</strong> project including environmental monitoring cost andfunding agencies, whe<strong>the</strong>r governmental or on <strong>the</strong> basis <strong>of</strong> BOT etc andprovide details <strong>of</strong> budget provisions (capital & recurring) for <strong>the</strong> projectspecific R&R Plan.(xxxvii) Submit environmental management and monitoring plan for all phases <strong>of</strong> <strong>the</strong>project viz. construction and operation.General GuidelinesAnnexure-II(i)(ii)<strong>The</strong> EIA document shall be printed on both sides, as for as possible.<strong>The</strong> status <strong>of</strong> accreditation <strong>of</strong> <strong>the</strong> EIA consultant with NABET/QCI shall bespecifically mentioned. <strong>The</strong> consultant shall certify that his accreditation isfor <strong>the</strong> sector for which this EIA is prepared.(iii) On <strong>the</strong> front page <strong>of</strong> EIA/EMP reports, <strong>the</strong> name <strong>of</strong> <strong>the</strong>consultant/consultancy firm along with <strong>the</strong>ir complete details including <strong>the</strong>iraccreditation, if any shall be indicated. <strong>The</strong> consultant while submitting <strong>the</strong>EIA/EMP report shall give an undertaking to <strong>the</strong> effect that <strong>the</strong> prescribedTORs (TOR proposed by <strong>the</strong> project proponent and additional TOR given by<strong>the</strong> MoEF) have been complied with and <strong>the</strong> data submitted is factuallycorrect (Refer MoEF <strong>of</strong>fice memorandum dated 4 th August, 2009).(iv)(v)While submitting <strong>the</strong> EIA/EMP reports, <strong>the</strong> name <strong>of</strong> <strong>the</strong> experts associatedwith/involved in <strong>the</strong> preparation <strong>of</strong> <strong>the</strong>se reports and <strong>the</strong> laboratoriesthrough which <strong>the</strong> samples have been got analysed should be stated in <strong>the</strong>report. It shall clearly be indicated whe<strong>the</strong>r <strong>the</strong>se laboratories are approvedunder <strong>the</strong> Environment (Protection) Act, 1986 and <strong>the</strong> rules made <strong>the</strong>reunder (Please refer MoEF <strong>of</strong>fice memorandum dated 4 th August, 2009). <strong>The</strong>project leader <strong>of</strong> <strong>the</strong> EIA study shall also be mentioned.All <strong>the</strong> TOR points as presented before <strong>the</strong> <strong>Expert</strong> <strong>Appraisal</strong> <strong>Committee</strong>(EAC) shall be covered.
(vi)Environmental Management Plan presented before <strong>the</strong> EAC as a part <strong>of</strong> EIAreport, shall be made part <strong>of</strong> Concessionaire Agreement/ o<strong>the</strong>r relevantdocuments. Proponent shall submit an undertaking in this regard.(vii) Since most <strong>of</strong> <strong>the</strong> environmental issues are related to design parameters,following additional information should also be sought under Chapter-II (Disclosure <strong>of</strong> Consultant)Name <strong>of</strong> <strong>the</strong> Design Consultant, Name <strong>of</strong> <strong>the</strong> EIA consultant, EIACoordinator, Functional Area <strong>Expert</strong> and detail <strong>of</strong> accreditation .
<strong>121</strong> st <strong>Meeting</strong> <strong>of</strong> <strong>the</strong> <strong>Expert</strong> <strong>Appraisal</strong> <strong>Committee</strong> for Infrastructure Development,Coastal Regulation Zone and Miscellaneous projects held on 18 th -19 th February,2013,at Scope Complex. Lodhi Road, New Delhi.List <strong>of</strong> Participants<strong>Expert</strong> <strong>Committee</strong>1. Shri Naresh Dayal Chairman2. Dr. M.L. Sharma Vice Chairman3. Dr. Apurba Gupta Member4. Shri V.G.Koshy Member5. Dr. S.P. Bansal Member6. Dr. H.S. Ramesh Member7. Dr. Niraj Sharma (Rep. <strong>of</strong> CRRI) Member8. Shri Bala Subramaniam Member9. Shri Avinash Kant, Member10. Shri Lalit Kapur Member Secretary1.MoEF <strong>of</strong>ficials10. Shri E. Thirunavukkarasu Scientist ‘C’, MoEF11. Shri Amardeep Raju Scientist ‘C’, MoEF


