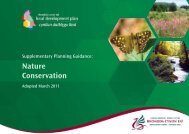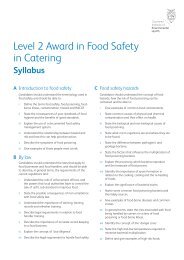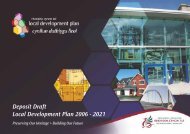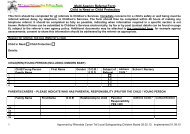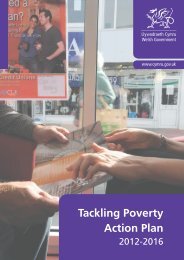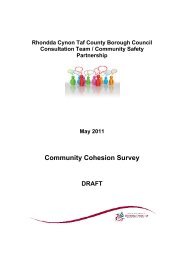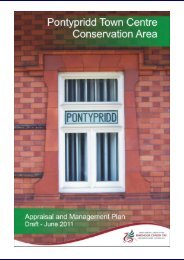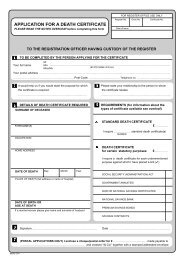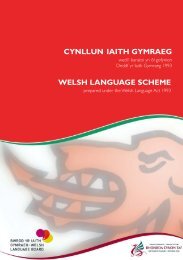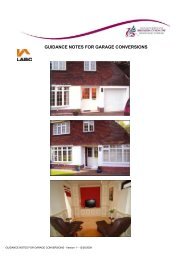Delivering design and Placemaking - Rhondda Cynon Taf
Delivering design and Placemaking - Rhondda Cynon Taf
Delivering design and Placemaking - Rhondda Cynon Taf
- No tags were found...
You also want an ePaper? Increase the reach of your titles
YUMPU automatically turns print PDFs into web optimized ePapers that Google loves.
Supplementary Planning Guidance(e) accessibility by walking <strong>and</strong> cycling;(f) the existing <strong>and</strong> possible future congestion in streets adjacent tothe development;(g) accessibility to <strong>and</strong> the availability of public <strong>and</strong>/or private carparking space in the vicinity;(h) Topography of the area.4.4.5 Section 106 Agreements may be negotiated with developers <strong>and</strong> thesecan include a number of measures to mitigate the potential impact ofdevelopment <strong>and</strong> to address concerns.4.4.6 All parking areas other than residential parking areas off low-trafficked,low speed, minor residential roads should be <strong>design</strong>ed to allow vehiclesto enter <strong>and</strong> leave the site in forward gear. Safe pedestrian access routes<strong>and</strong> circulation must be provided within all new parking areas.4.4.7 Where Travel Plans are required as a condition of planning consent<strong>and</strong> supported by a bond, appropriate relaxation of the parkingrequirements may be made following acceptance of the details of asubmitted travel plan, provided that measures to enforce compliancewith the Travel Plan are included within a Section 106 Agreement.4.4.8 In certain circumstances, e.g. Conservation Areas, relaxations of thest<strong>and</strong>ards may be allowed in order to preserve environmental conditions.4.4.9 The absence of parking st<strong>and</strong>ards for a particular l<strong>and</strong> use does notmean that no parking provision will be required, for example nospecific guidelines are included for veterinary surgeries, funeral homes<strong>and</strong> churches. The provision of parking in such developments will beconsidered on an individual basis.4.4.10 The Council reserves the right to treat all planning applications on theirmerits according to the size, nature, location, density, employment <strong>and</strong>traffic generation characteristics of the proposed development <strong>and</strong> itsimpact on the local <strong>and</strong> regional highway network.4.4.11 The tables in Appendix 1 set out the parking guidelines by l<strong>and</strong> use<strong>and</strong> where appropriate, according to Parking Zone. The l<strong>and</strong> uses arein summary:a) Residential Developmentsb) Office Developmentsc) Shopsd) Retail Warehousing <strong>and</strong> Commercial Garagese) General Industry, Distribution <strong>and</strong> Storagef) Places of Entertainment / Community Establishmentsg) Hotels <strong>and</strong> Restaurantsh) Educational Establishments.4.5 Design4.5.1 It is a requirement that most types of application for planningpermission are accompanied by a ‘Design <strong>and</strong> Access Statement’.Guidance on the content of Design <strong>and</strong> Access Statements is containedwithin Technical Advice Note (TAN) 12: Design (2009) <strong>and</strong> the Design<strong>and</strong> <strong>Placemaking</strong> SPG.14 • Local Development Plan 2006 - 2021





