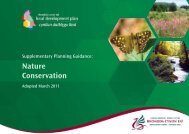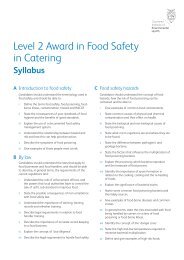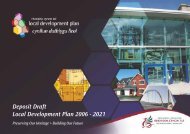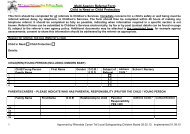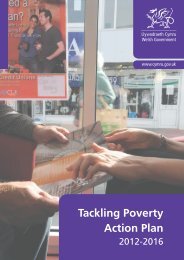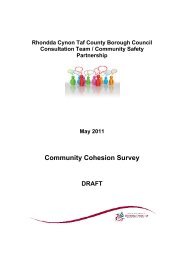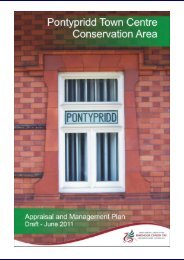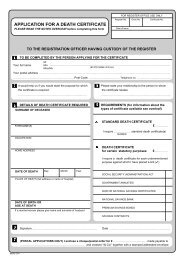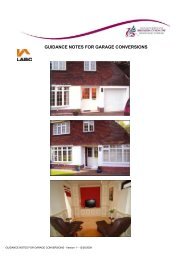Delivering design and Placemaking - Rhondda Cynon Taf
Delivering design and Placemaking - Rhondda Cynon Taf
Delivering design and Placemaking - Rhondda Cynon Taf
- No tags were found...
Create successful ePaper yourself
Turn your PDF publications into a flip-book with our unique Google optimized e-Paper software.
Supplementary Planning GuidanceTables a1 & a2 Notes1. Where communal parking is provided, it must be conveniently sited <strong>and</strong>should be in a location that is also overlooked which will thereby enhance itssecurity. Depending on local context, <strong>design</strong>ated parking secured by a lockablebollard or other means may be required. Safe pedestrian access must beprovided between each dwelling unit <strong>and</strong> its parking space.2. Garages may only be counted as parking spaces if they have clear internaldimensions, for a single garage of 5.5m x 2.8m, <strong>and</strong> ideally should be 6m x3m. All properties with a garage should also have a 5.5m long driveway, whichhas a width of not less than 2.8m.4. For developments where clear evidence has been supplied that car ownershiplevels will be lower than normal, a more flexible approach to numbers ofparking spaces may be taken. Acceptable evidence of this would be acontractual arrangement with tenants to secure low car ownership levels orwhere student accommodation is on a campus <strong>and</strong> can be controlled.5. In respect of residential homes for the elderly <strong>and</strong> nursing homes, sufficientoperational space must be provided close to the building to enable ambulanceaccess <strong>and</strong> egress in a forward gear.3. Visitor parking must be <strong>design</strong>ed as an integral part of any developmentwhere it is required <strong>and</strong> must take into account the needs of the disabled.22 • Local Development Plan 2006 - 2021





