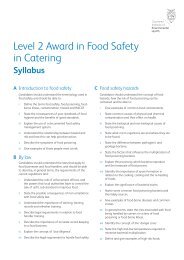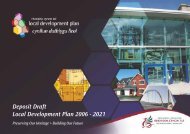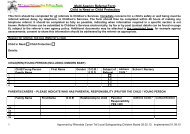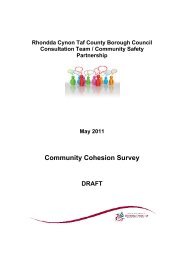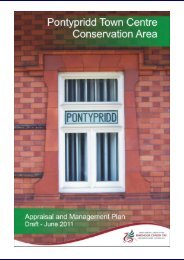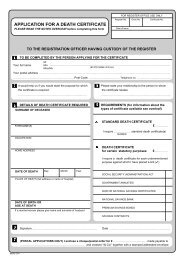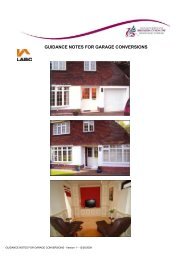Delivering design and Placemaking - Rhondda Cynon Taf
Delivering design and Placemaking - Rhondda Cynon Taf
Delivering design and Placemaking - Rhondda Cynon Taf
- No tags were found...
Create successful ePaper yourself
Turn your PDF publications into a flip-book with our unique Google optimized e-Paper software.
Supplementary Planning Guidance5. AppendixParking Guidance Notes <strong>and</strong> Guidelines TablesThe following notes apply to the parking guidelines:Operational Parking Space - Sufficient space to allow the maximum number <strong>and</strong>size of vehicles likely to serve the development at any one time <strong>and</strong> to manoeuvrewith ease <strong>and</strong> st<strong>and</strong> for loading <strong>and</strong> unloading without inconvenience to vehicles<strong>and</strong> pedestrians on the public highway or to other users of the site. Space for staffcars which, by the nature of the business, is required for day to day operation, mayalso be included.Non-Operational Parking Space - The space occupied by vehicles not necessarilyused for the operation of the premises.Residential Parking Space - Includes space required for residents <strong>and</strong> space for carsof people visiting the residents.Gross Floor Area - The st<strong>and</strong>ards that are related to floor areas are gross floor area,i.e. including external walls, except where the text stipulates otherwise in respect ofpublic houses, restaurants, cafes <strong>and</strong> places of worship.Extension or Development of Existing Buildings – For industrial, office, commercialpremises <strong>and</strong> pre-1914 public houses, under 235m² gross floor area, an increase of20% will be permitted without the need for additional parking. This allowance canonly be made once <strong>and</strong> any parking displaced must be relocated.Public Transport Accessibility – Public transport provision has the potential to reducethe use of the car <strong>and</strong> where appropriate the level of this provision should beenhanced as planning gain through the planning process at the expense of developers.Ease of access to public transport is related to required parking levels through thezoning system introduced by this SPG.Employment Density - The st<strong>and</strong>ards have been assessed on density norms (retail19.5m 2 per employee; industrial 35 - 45m² per employee, office 16.5m 2 peremployee). Variations in density may be treated on their merits.L<strong>and</strong> Use - for the purpose of applying the parking st<strong>and</strong>ards the use classes in theTown <strong>and</strong> Country Planning (Use Classes) Order 1987 <strong>and</strong> its subsequentamendments. Are used as shown in Table 2.18 • Local Development Plan 2006 - 2021







