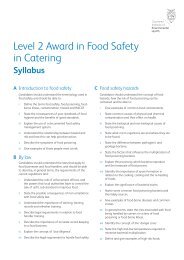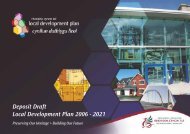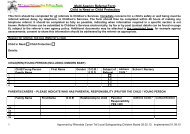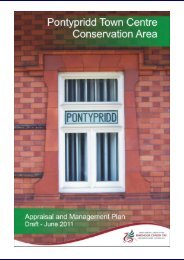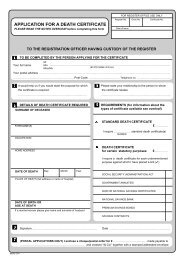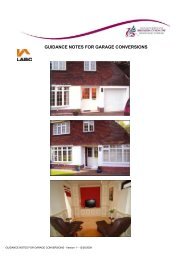Delivering design and Placemaking - Rhondda Cynon Taf
Delivering design and Placemaking - Rhondda Cynon Taf
Delivering design and Placemaking - Rhondda Cynon Taf
- No tags were found...
You also want an ePaper? Increase the reach of your titles
YUMPU automatically turns print PDFs into web optimized ePapers that Google loves.
Supplementary Planning Guidanced) Retail Warehousing <strong>and</strong> Commercial GaragesTable d1 : Retail Warehousing <strong>and</strong> Commercial Garages: All ZonesType of Development Operational Non-operationalRetail Warehousing (non-food) (non-DIY) ( > 1000m 2 ) 3 commercial vehicle spaces 1 space per 30m 2Retail Warehousing ( DIY & Garden Centres) ( > 1000m² ) 3 commercial vehicle spaces 1 space per 20m 2Builders Merchants (Trade & Retail ) 3 commercial vehicle spaces 1 space per 80m 2 & 10% of GFACash & Carry Warehousing (Trade Only) ( > 1000m² ) 3 commercial vehicle spaces 1 space per 50m 2Servicing <strong>and</strong> Repair Garages <strong>and</strong> Car <strong>and</strong> Motorcycle Sales1 car/lorry space per each car/lorry service bayplus 1 commercial vehicle space2 car/lorry spaces per each service bay. 1 space per 50m 2of retail area (internal & external)Petrol Filling Stations (see note 10 re. associated convenience stores) 1 space for petrol tanker 4 spaces for ancillary use (e.g. automatic car wash)Driving Schools Private Hire / Vehicle Hire Licensed Taxis 1space per vehicle operated 1 space per 3 auxiliary staffTable d1 Notes1. The range of trip generation <strong>and</strong> parking dem<strong>and</strong> at retail warehouses varies to aconsiderable extent. The parking requirements of the most common types of storecan be classified in broad b<strong>and</strong>s. This is reflected by the tabulated requirements.- Highest requirement - DIY stores- Mid-range requirements - Electrical appliances, computer/ IT, clothing, petstores, flat pack furniture stores- Lowest requirement - Assembled furniture/carpet stores, household <strong>and</strong>leisure goods stores2. Although 'retail parks' may have shared parking, such developments will stillrequire similar levels of parking to single stores, because of the longer durationof parking.3. For premises up to a maximum of 200m² gross floor space, an increase of 20%will be permitted without the need for additional parking. This allowance canonly be made once, <strong>and</strong> any parking displaced must be relocated.4. The non-operational st<strong>and</strong>ard includes employees parking.5. Relaxation may be given to the parking requirements at fast service centres,e.g. tyres, exhausts, MOT, etc.6. Car sales premises will require adequate space for a car transporter to deliver/pick up without affecting the highway safety or free flow of traffic.7. Where car sales premises include external display areas, additional parkingspace will be required.8. In addition to the operational parking requirements for servicing purposes,sufficient additional space must always be provided to allow servicing vehicles toboth enter <strong>and</strong> leave the curtilage of the premises’ servicing area in a forward gear.9. Convenience stores located at petrol filling stations will attract customers whodo not also purchase petrol <strong>and</strong> will therefore require parking space. Theadditional requirement for this must be assessed as for a small shop.26 • Local Development Plan 2006 - 2021







