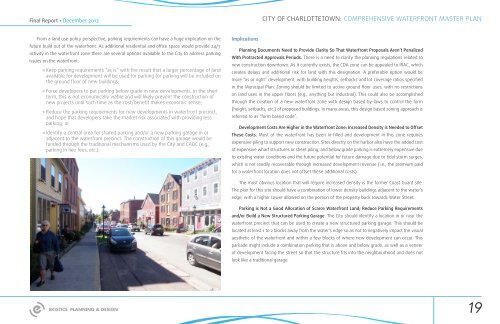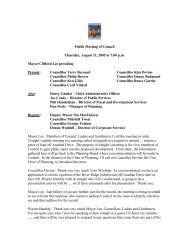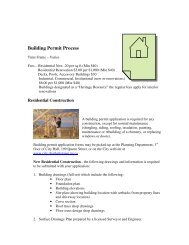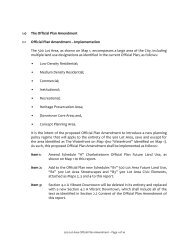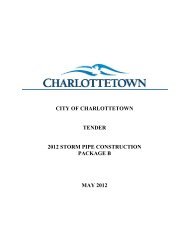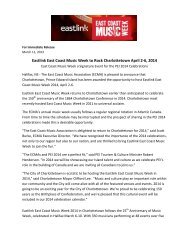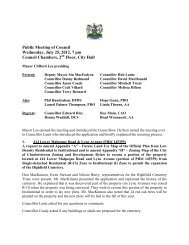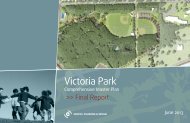Final Report - City of Charlottetown
Final Report - City of Charlottetown
Final Report - City of Charlottetown
- No tags were found...
You also want an ePaper? Increase the reach of your titles
YUMPU automatically turns print PDFs into web optimized ePapers that Google loves.
<strong>Final</strong> <strong>Report</strong> • December 2012CITY OF CHARLOTTETOWN: COMPREHENSIVE WATERFRONT MASTER PLANFrom a land use policy perspective, parking requirements can have a huge implication on thefuture build out <strong>of</strong> the waterfront. As additional residential and <strong>of</strong>fice space would provide 24/7activity in the waterfront zone there are several options available to the <strong>City</strong> to address parkingissues on the waterfront:««Keep parking requirements “as is” with the result that a larger percentage <strong>of</strong> landavailable for development will be used for parking (or parking will be included onthe ground floor <strong>of</strong> new buildings;««Force developers to put parking below grade in new developments. In the shortterm, this is not economically viable and will likely prevent the construction <strong>of</strong>new projects until such time as the cost/benefit makes economic sense;««Reduce the parking requirements for new developments in waterfront precinct,and hope that developers take the market risk associated with providing lessparking; or««Identify a central area for shared parking and/or a new parking garage in oradjacent to the waterfront precinct. The construction <strong>of</strong> this garage would befunded through the traditional mechanisms used by the <strong>City</strong> and CADC (e.g.,parking in lieu fees, etc.).ImplicationsPlanning Documents Need to Provide Clarity So That Waterfront Proposals Aren’t PenalizedWith Protracted Approvals Periods. There is a need to clarify the planning regulations related tonew construction downtown. As it currently exists, the CDA zone can be appealed to IRAC, whichcreates delays and additional risk for land with this designation. A preferable option would bemore “as or right” development, with building heights, setbacks and lot coverage ratios specifiedin the Municipal Plan. Zoning should be limited to active ground floor uses, with no restrictionson land uses in the upper floors (e.g., anything but industrial). This could also be accomplishedthrough the creation <strong>of</strong> a new waterfront zone with design based by-laws to control the form(height, setbacks, etc.) <strong>of</strong> proposed buildings. In many areas, this design based zoning approach isreferred to as “form based code”.Development Costs Are Higher in the Waterfront Zone: Increased Density is Needed to OffsetThese Costs. Most <strong>of</strong> the waterfront has been in-filled and development in this zone requiresexpensive piling to support new construction. Sites directly on the harbor also have the added cost<strong>of</strong> expensive wharf structures or sheet piling, and below grade parking is extremely expensive dueto existing water conditions and the future potential for future damage due to tidal storm surges,which is not readily recoverable through increased development revenue (i.e., the premium paidfor a waterfront location does not <strong>of</strong>fset these additional costs).The most obvious location that will require increased density is the former Coast Guard site.The plan for this site should have a combination <strong>of</strong> lower density buildings adjacent to the water’sedge, with a higher tower allowed on the portion <strong>of</strong> the property back towards Water Street.Parking is Not a Good Allocation <strong>of</strong> Scarce Waterfront Land; Reduce Parking Requirementsand/or Build a New Structured Parking Garage. The <strong>City</strong> should identify a location in or near thewaterfront precinct that can be used to create a new structured parking garage. This should belocated at least 1 to 2 blocks away from the water’s edge so as not to negatively impact the visualaesthetic <strong>of</strong> the waterfront and within a few blocks <strong>of</strong> where new development can occur. Thisparkade might include a combination parking that is above and below grade, as well as a veneer<strong>of</strong> development facing the street so that the structure fits into the neighbourhood and does notlook like a traditional garage.19


