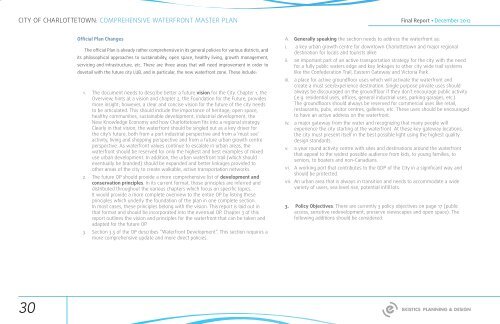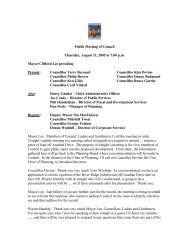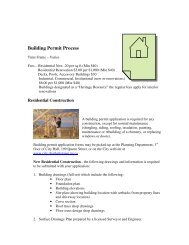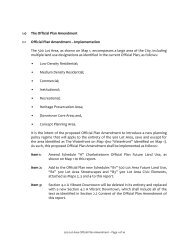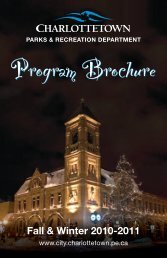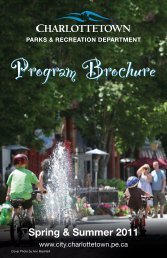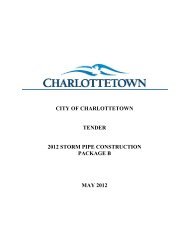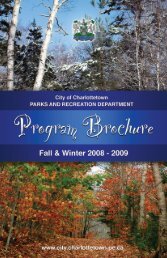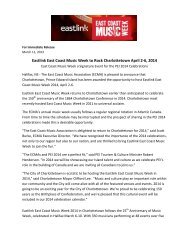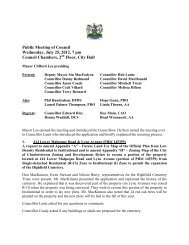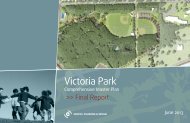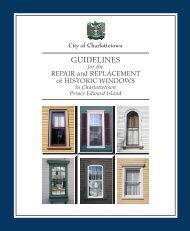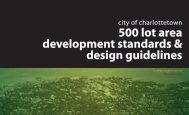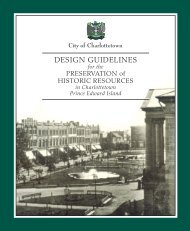Final Report - City of Charlottetown
Final Report - City of Charlottetown
Final Report - City of Charlottetown
- No tags were found...
You also want an ePaper? Increase the reach of your titles
YUMPU automatically turns print PDFs into web optimized ePapers that Google loves.
CITY OF CHARLOTTETOWN: COMPREHENSIVE WATERFRONT MASTER PLAN<strong>Final</strong> <strong>Report</strong> • December 2012Official Plan ChangesThe <strong>of</strong>ficial Plan is already rather comprehensive in its general policies for various districts, andits philosophical approaches to sustainability, open space, healthy living, growth management,servicing and infrastructure, etc. There are three areas that will need improvement in order todovetail with the future city LUB, and in particular, the new waterfront zone. These include:1. The document needs to describe better a future vision for the <strong>City</strong>. Chapter 1, theOverview, hints at a vision and chapter 2, the Foundation for the Future, providesmore insight; however, a clear and concise vision for the future <strong>of</strong> the city needsto be articulated. This should include the importance <strong>of</strong> heritage, open space,healthy communities, sustainable development, industrial development, theNew Knowledge Economy and how <strong>Charlottetown</strong> fits into a regional strategy.Clearly in that vision, the waterfront should be singled out as a key driver forthe city’s future, both from a port industrial perspective and from a ‘must see’activity, living and shopping perspective and from a future urban growth centreperspective. As waterfront values continue to escalate in urban areas, thewaterfront should be reserved for only the highest and best examples <strong>of</strong> mixeduse urban development. In addition, the urban waterfront trail (which shouldeventually be branded) should be expanded and better linkages provided toother areas <strong>of</strong> the city to create walkable, active transportation networks.2. The future OP should provide a more comprehensive list <strong>of</strong> development andconservation principles. In its current format, those principles are inferred anddistributed throughout the various chapters which focus on specific topics.It would provide a more complete overview to the entire OP by listing theseprinciples which underly the foundation <strong>of</strong> the plan in one complete section.In most cases, these principles belong with the vision. This report is laid out inthat format and should be incorporated into the eventual OP. Chapter 3 <strong>of</strong> thisreport outlines the vision and principles for the waterfront that can be taken andadapted for the future OP.3. Section 3.5 <strong>of</strong> the OP describes “Waterfront Development”. This section requires amore comprehensive update and more direct policies.A. Generally speaking the section needs to address the waterfront as:i. a key urban growth centre for downtown <strong>Charlottetown</strong> and major regionaldestination for locals and tourists alikeii. an important part <strong>of</strong> an active transportation strategy for the city with the needfor a fully public waters edge and key linkages to other city wide trail systemslike the Confederation Trail, Eastern Gateway and Victoria Park.iii. a place for active groundfloor uses which will activate the waterfront andcreate a must see/experience destination. Single purpose private uses shouldalways be discouraged on the groundfloor if they don’t encourage public activity(.e.g. residential uses, <strong>of</strong>fices, general industrial uses, parking garages, etc.).The groundfloors should always be reserved for commercial uses like retail,restaurants, pubs, visitor centres, galleries, etc. These uses should be encouragedto have an active address on the waterfront.iv. a major gateway from the water and recognizing that many people willexperience the city starting at the waterfront. At these key gateway locations,the city must present itself in the best possible light using the highest qualitydesign standards.v. a year round activity centre with sites and destinations around the waterfrontthat appeal to the widest possible audience from kids, to young families, toseniors, to boaters and non-Canadians.vi. A working port that contributes to the GDP <strong>of</strong> the <strong>City</strong> in a significant way andshould be protected.vii. An urban area that is always in transition and needs to accommodate a widevariety <strong>of</strong> users, sea level rise, potential infill lots.3. Policy Objectives. There are currently 3 policy objectives on page 17 (publicaccess, sensitive redevelopment, preserve viewscapes and open space). Thefollowing additions should be considered:30


