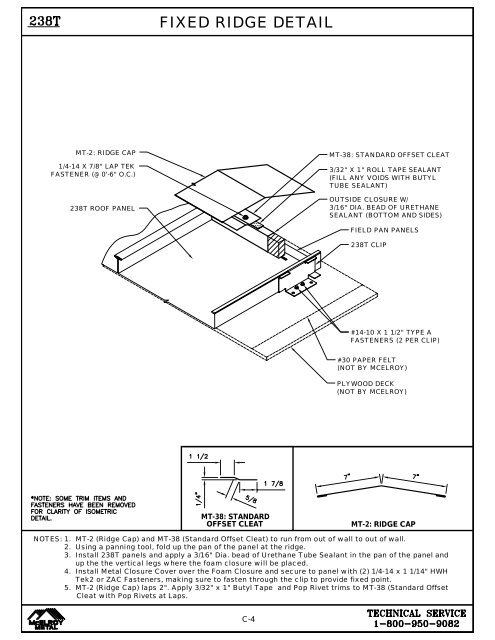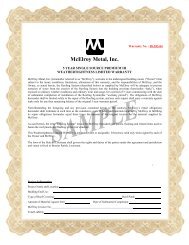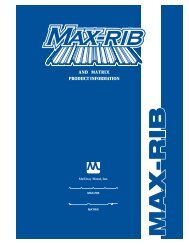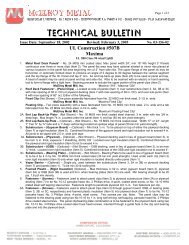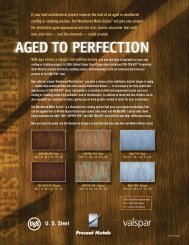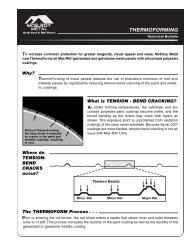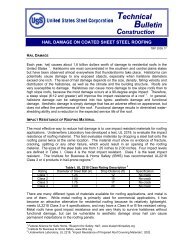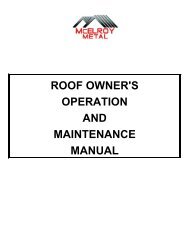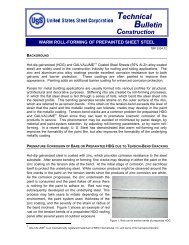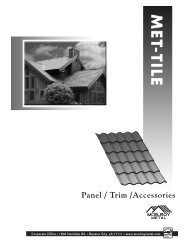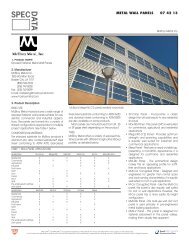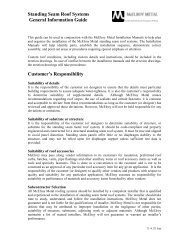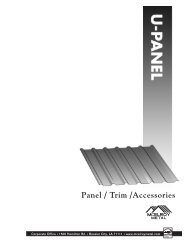238T Installation Manual
238T Installation Manual
238T Installation Manual
- No tags were found...
Create successful ePaper yourself
Turn your PDF publications into a flip-book with our unique Google optimized e-Paper software.
FIXED RIDGE DETAILMT-2: RIDGE CAP1/4-14 X 7/8" LAP TEKFASTENER (@ 0'-6" O.C.)<strong>238T</strong> ROOF PANELMT-38: STANDARD OFFSET CLEAT3/32" X 1" ROLL TAPE SEALANT(FILL ANY VOIDS WITH BUTYLTUBE SEALANT)OUTSIDE CLOSURE W/3/16" DIA. BEAD OF URETHANESEALANT (BOTTOM AND SIDES)FIELD PAN PANELS<strong>238T</strong> CLIP#14-10 X 1 1/2" TYPE AFASTENERS (2 PER CLIP)#30 PAPER FELT(NOT BY MCELROY)PLYWOOD DECK(NOT BY MCELROY)MT-38: STANDARDOFFSET CLEATMT-2: RIDGE CAPNOTES: 1. MT-2 (Ridge Cap) and MT-38 (Standard Offset Cleat) to run from out of wall to out of wall.2. Using a panning tool, fold up the pan of the panel at the ridge.3. Install <strong>238T</strong> panels and apply a 3/16" Dia. bead of Urethane Tube Sealant in the pan of the panel andup the the vertical legs where the foam closure will be placed.4. Install Metal Closure Cover over the Foam Closure and secure to panel with (2) 1/4-14 x 1 1/14" HWHTek2 or ZAC Fasteners, making sure to fasten through the clip to provide fixed point.5. MT-2 (Ridge Cap) laps 2". Apply 3/32" x 1" Butyl Tape and Pop Rivet trims to MT-38 (Standard OffsetCleat with Pop Rivets at Laps.C-4


