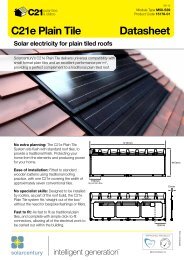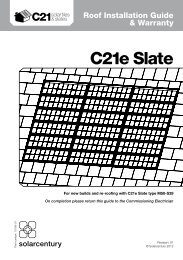C21e tile installation guide - Solarcentury
C21e tile installation guide - Solarcentury
C21e tile installation guide - Solarcentury
You also want an ePaper? Increase the reach of your titles
YUMPU automatically turns print PDFs into web optimized ePapers that Google loves.
<strong>tile</strong>4. Roof Preparation continued4.2 Marking the Area for the <strong>C21e</strong> SystemTo make sure the <strong>C21e</strong> system is installed in the correct position on the roof,you must mark the area out before you begin (Diagram 2).• Refer to the Appendices and your Architect’s drawings to understand whichlayout to use and where the system will be located on the roof.Design RulesThe area that the <strong>C21e</strong> system will cover on the roof has been calculated usingthe following design rules (Diagram 2). These rules exist to ensure a weathertight<strong>installation</strong>.• Allow a minimum of one conventional <strong>tile</strong> between the edge <strong>C21e</strong> units andthe verge or equivalent obstruction.• Allow at least one course of conventional <strong>tile</strong>s below the <strong>C21e</strong> area, and atleast one course of conventional <strong>tile</strong>s above the <strong>C21e</strong> area.• Lay <strong>C21e</strong> <strong>tile</strong>s broken bond to match the fixing specification of theconventional <strong>tile</strong>s.• The system is central to the roof and not close to any vents.See Appendix 4 for more detail of required space for each <strong>C21e</strong> system size.Consult the Site Manager or System Designer if the drawings do notconform to the above design rules.The example <strong>C21e</strong> system in this <strong>guide</strong> uses 4 columns of 9 rows.Part Number 14177-017













