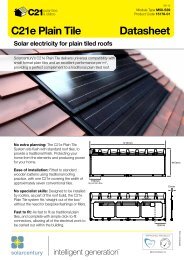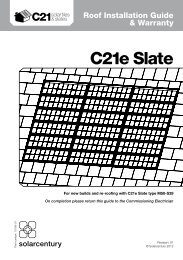C21e tile installation guide - Solarcentury
C21e tile installation guide - Solarcentury
C21e tile installation guide - Solarcentury
Create successful ePaper yourself
Turn your PDF publications into a flip-book with our unique Google optimized e-Paper software.
Roof Installation GuideAt least one course of concrete <strong>tile</strong>sabove <strong>C21e</strong> <strong>tile</strong>sAt least one wholeconcrete <strong>tile</strong> between<strong>C21e</strong> <strong>tile</strong>s and theroof vergeNOTES:Page 2 of 2PLAN VIEWDRAWING NO:DRAWING NAME:11380-01 C21E TILE FORMAT - TYPICAL LAYOUT & FIXING DETAIL (GB)This drawing is to show the use of<strong>Solarcentury</strong> Holdings Ltd products.For details of wall or roof constructionssee Architects drawings.REV:SHEET:SCALE:04 A3 NTS26Part Number 14177-01













