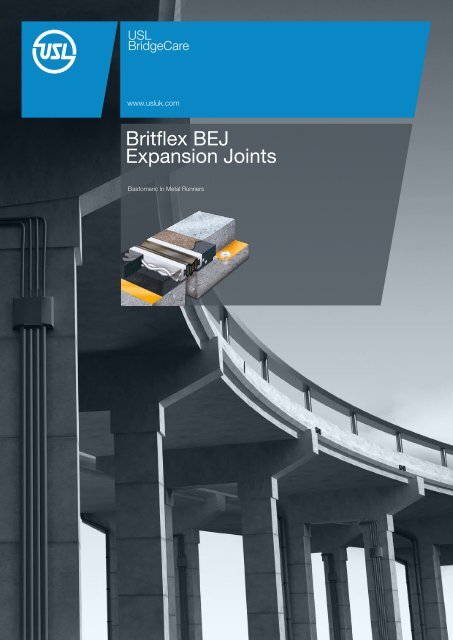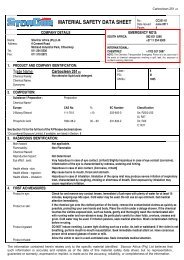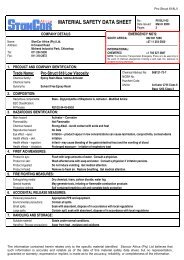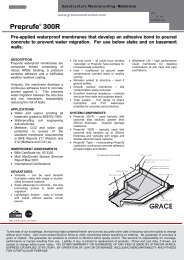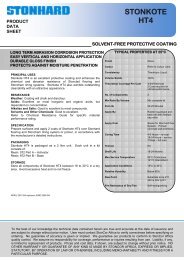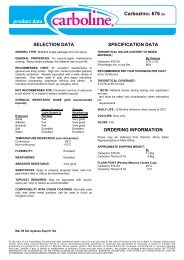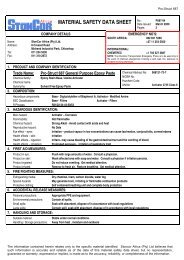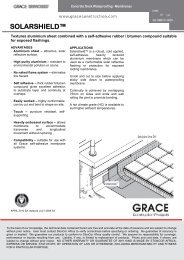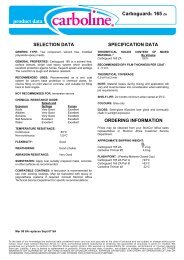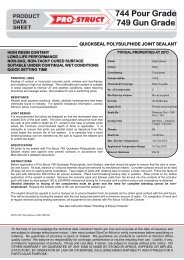Britflex BEJ Expansion Joints - StonCor Africa
Britflex BEJ Expansion Joints - StonCor Africa
Britflex BEJ Expansion Joints - StonCor Africa
- No tags were found...
You also want an ePaper? Increase the reach of your titles
YUMPU automatically turns print PDFs into web optimized ePapers that Google loves.
USLBridgeCarewww.usluk.com<strong>Britflex</strong> <strong>BEJ</strong><strong>Expansion</strong> <strong>Joints</strong>Elastomeric In Metal Runners
USLBridgeCare<strong>Britflex</strong> <strong>BEJ</strong><strong>Expansion</strong> <strong>Joints</strong>Market Leaders in <strong>Expansion</strong>Joint TechnologyUSL BridgeCare provides a complete service to the civil engineeringindustry for bridge deck protection which includes the supply andinstallation of expansion joints and spray applied bridge deckwaterproofing membranes.The bridge expansion joint range of products caters for movementsfrom 20mm through to 330mm and includes the “<strong>Britflex</strong> <strong>BEJ</strong>” which isthe most popular joint used on the UK’s motorway and trunk road networkwith over one hundred thousand linear metres currently in use.The division also manufactures and applies their Britdex MDPwaterproofing system which is a rapid curing, spray applied methylmethacrylate membrane. All of USL’s products have a proven trackrecord and comply with the latest Highways Agency requirements.Through their technical department USL BridgeCare are ableto offer a complete package of services to clients and willreview a particular application from initial design to finalinstallation to ensure the selection of the most appropriateand cost effective solution.FM11022
A close up of the <strong>BEJ</strong> expansion joint system not normally seen by thetravelling public.Figure 1SinusoidalanchorageCarrier railstandard 48x25low profile 43x25<strong>Britflex</strong>resinmortarThroughdeck drainage“Dri-Deck unit”Plinth castmonolithic withbridge deckBritdex MDPwaterproofingStructuralconcreteabutmentThe product in briefThe <strong>Britflex</strong> ‘<strong>BEJ</strong>’ for MaintenanceThe ‘<strong>BEJ</strong>’ <strong>Expansion</strong> Joint is asurface mounted mechanicalsystem, with an elastomeric insertbetween two metal runners orcarrier rails. It is unique in that therails which house the insert are setinto a rapid curing elastomeric resincompound known as <strong>Britflex</strong> ResinMortar (See figure 1).Anchorage to the deck is achievedthrough the excellent bondingqualities of the polyureideresin, without the need for anymechanical fixings. The systemhas an unrivalled worldwide trackrecord of in service-performancein excess of 30 years.The ’<strong>BEJ</strong>’ system is registered withthe UK Highways Agency for useon highway bridge decks on allclasses of roads and motorways.(Department of Transport BD33/94: Joint Type 6 refers). The<strong>Britflex</strong> ’<strong>BEJ</strong>’ system is includedin the Highways Agency list ofapproved products SA1. <strong>Britflex</strong>Resin Mortar is also included inSA1 as an approved transitionstrip material for types 5 and 7expansion joints. ‘<strong>BEJ</strong>’ <strong>Expansion</strong><strong>Joints</strong> incorporate cellularelastomeric inserts which areload bearing enabling a range ofmovement to be accommodatedup to 150mm.The <strong>Britflex</strong> ‘<strong>BEJ</strong>’ is ideally suitedfor maintenance schemes toreplace other failed joint systems.The benefits of rapid on siteassembly allow phased workingoutside peak traffic hours resultingin minimum traffic disruption whichresults in a significant saving ofassociated traffic managementcosts. The track record of thesystem ensures that futuremaintenance costs are minimised.03 11
USLBridgeCare<strong>Britflex</strong> <strong>BEJ</strong><strong>Expansion</strong> <strong>Joints</strong>Table 1 - Design detail<strong>BEJ</strong> Movement 4 Minimum Nominal 1 Minimum Maximum Cover to 2 Kerb Upstand 5 Optional Kerb 3Capacity Nosing Sizes Nosing Gap Nosing Gap Nosing Gap Services Clearance DetailHorizontal Vertical C D B B.Min B.Max E X W3 35 ±12 100 60 45 25 60 70 125+125 tan a 2255 50 ±15 120 60 55 30 80 70 125+135 tan a 2708 80 ±15 140 70 70 30 110 85 125+145 tan a 31010 100 ±15 160 70 90 40 140 105 123+160 tan a 36513 130 ±15 180 70 115 45 175 165 125+170 tan a 40515 150 ±20 200 70 125 50 200 180 125+180 tan a 445Note: Elastomeric insert changes according to joint sizeAll dimensions in mmCBCDENotes1. Nominal nosing gap is that selected at average design effective bridge deck temperatures and does not take movement intoaccount other than temperature movements.2. This is the standard design. Please refer to USL Technical and Advisory Service if a ‘special’ is required.3. For optional kerb detail based on minimum nosing widths – see figure 8 and specification paragraph xi.4. For skew movements, greater than ±15mm, please refer to USL Technical and Advisory Service.5. For clarification of kerb upstand clearance (x) see figure 2 and 3.04
Figure 3 Kerb detailNote: Upstand plinth reinforced and formed as part of Bridge DeckResinnosingResin nosingto suit kerbFigure 2 Plan on skewed jointVergeNosing to matchkerb profileaDCarriageway25ºDChange inslope ofupstandXXPlanFace of kerbDesign guidelinesThe ‘<strong>BEJ</strong>’ is a high performanceexpansion Joint system which iseasy to detail at design stage.The USL’s Technical and AdvisoryService is however able to assistand advise on all detailing matters,from the most simple to the mostcomplex installations.SimplicityBased on essentially three componentmaterials, the ‘<strong>BEJ</strong>’ system is flexibleand may be adapted in numerousdifferent configurations.The standard method of installationfor new works is to cast the resinnosings directly onto the structuralconcrete that forms the bridge deckand abutment. Should the deck endand / or abutment require alterationto suit the joint system, the elevationor plinth must be cast monolithicallywith both.At the kerbline, the deck and ballastwall should be ramped to deal withthe change in level. Details areindicated in Figure 3.Alternatively the nosing depth maybe increased to match the depthof the bridge deck surfacing, bothin the carriageway and the verges.However in so doing, attention mustbe paid to the aspect ratio of thenosing, the passage of any serviceducts through the resin mortarand the drainage of the surfacingupstream of the joint.Flexibility<strong>Britflex</strong> resin mortar exhibitsexcellent bond strength to steelas well as concrete. Therefore the‘<strong>BEJ</strong>’ system may also be placedonto metal deck plates or into arecess provided by metal shelfangle supports. Alternatively thesteel carrier rails of the ‘<strong>BEJ</strong>’ systemmay actually be welded directlyto the lower steel substrate.(See figure 6 ) Steelwork shouldbe clean and free from rust. Adviceshould be taken prior to undertakingthis application.Standard nosings for new workshave an aspect ratio of nominally2:1 in width to depth. When usingnosings of the same depth assurfacing, the appropriate widthwill depend on the joint type, classof road and extent of traffickingbut never less than an aspect ratioof 1.25:1 width to depth, if in anydoubt please contact our Technicaland Advisory Service.When placing <strong>Britflex</strong> Resin Mortararound services, the designershould give consideration to thespacing around them.A minimum clearance of 25mm isrequired beneath services/sleevesand the top clearance (E) is givenin Table 1. This is to accommodatethe insert which dips between thenosings at maximum compression.A spacing of 125mm betweeneach duct is required to enableproper construction of the joint.It is normally sufficient to provide adebonding/sleeving arrangementon the abutment side.Hydraulic ReliefA hydraulic relief may be used torelieve hydrostatic pressure in thesurfacing which may occur at thesurfacing / nosing interface.The channel is attached to a flexibletube which is routed either downthe expansion gap or into pipework,cast into the deck within the area ofthe joint.The channel is not usually requiredwhen the expansion joint is at thehigh end of the bridge deck.It is recommended that the use ofa more positive and larger capacity‘Dri-Deck’ drainage system isconsidered, either in conjunctionwith or in place of the in joint relief.If this is adopted and the expansionjoint is built onto a structural concreteup stand as per figure 1, in-jointhydraulic relief may be consideredto be unnecessary.In order to provide a satisfactoryjunction to the bridge deckwaterproofing system, themembrane should be brought50mm into the joint area on bothsides of the joint.This is subsequently removedduring the installation of the ‘<strong>BEJ</strong>’<strong>Expansion</strong> Joint and the free edgeof the waterproofing sealed withresin at the priming stage.MovementTable 1 indicates the basicmovement capacity of each jointin the system.05
USLBridgeCare<strong>Britflex</strong> <strong>BEJ</strong><strong>Expansion</strong> <strong>Joints</strong>Figure 4 Alternative at kerbline or into parapet recessStitch welding(intermittent)Figure 6Figure 5 Alternative at change on planDesign detailOther Applicationsa) CarriagewayIn new works or whenre-surfacing in maintenanceschemes, it is necessaryto temporarily cover theexpansion gap to preventingress of materials into thedeck expansion gap. Any suchcoverings should be easilyremoved when the trench isexcavated for the joint.Temporary saw-cuts into thenewly laid surfacing abovethe deck expansion gap maybe required if appreciabledeck movement is predictedafter surfacing and beforejoint installation. This may notbe necessary when the jointis installed shortly after thesurfacing is laid.b) VergesGranular verge and centralreserve construction immediatelyadjacent to the joint is notrecommended.06A concrete verge infill isrecommended adjacent to thejoint and a trench should beformed to accommodate therequired joint width.If flexible surfacing is requiredover any verge concretethe prepared trench may betemporarily backfilled and theposition of the trench referencedon the kerb and parapet by themain contractor.Any newly placed concreteshould be nominally seven daysold and cured in accordancewith the contract. Concrete of atleast grade 30 is recommended.c) Service DuctsAny service ducts passingthrough the joint should beproperly sleeved to preventleakage and articulated to theEngineers details.Ducts and sleeves may be inuPVC or other similar materialsprovided they do not appreciablysoften below 80ºC. Cablesshould not be drawn until afterthe joint is installed, if at allpossible.Ducts/sleeves through the‘<strong>Britflex</strong> <strong>BEJ</strong>’ require a minimumof 50mm clearance abovethe deck and spaced 125mmbetween each other to allowcontinuity of the resin mortarmaterial. Where there are 4 ormore ducts present in any oneverge/footway further adviceshould be sought from a USLtechnical advisor.d) KerbsKerbs should be laid startingflush with and working away fromthe expansion gap. The kerbs aresaw cut to the appropriate trenchwidth and removed during thejoint installation.Proprietary continuous kerblineside entry gully systems may beused in conjunction with the<strong>BEJ</strong> <strong>Expansion</strong> Joint. <strong>Expansion</strong>units are available which arecompatible with the <strong>BEJ</strong> system.Advice should be sought fromUSL or the manufacturers ofthe side entry gullies at thedesign stage.e) Footway AreasKerb cover plates or footwaycover plates can be provided asan optional addition. The USLTechnical and Advisory Serviceshould be consulted regardingtheir inclusion.i) As an improvement overasphaltic plug joints for lowmovement joints in heavilytrafficked areas. On heavilyskewed joints or steeply gradedcarriageways however, the NJsystem may prove to be moresuitable (see NJ literature formore information).ii) As a longitudinal joint betweentwo deck halves however, the LJsystem may be more suitable (seeLJ literature for more information).iii) On building structures, car parksand elevated ramps with a needfor heavy duty expansion systems.iv) On marine quayside structuresv) On footbridges, however the UCPsystem may be more suitable.vi) <strong>Britflex</strong> Resin Mortar may beused for new and replacementtransition strips to elastomericjoints and general carriagewayironmongery. It may also be usedas a transition to the metalworkof existing proprietary expansionjoints where the adjacent surfacingis distressed.
Figure 8Aluminium five bartread pattern kerbcover plateFigure 7Nosing recessedand to matchkerb faceDBBWDPlanResinnosingSpecification for The ‘<strong>BEJ</strong>’ <strong>Expansion</strong> JointMaterialsi) Polyureide ResinThe <strong>Britflex</strong> PolyureideResin is a two part liquidsystem comprising one clearcomponent (Base) and oneblack (Hardener). Packed incolour coded drums.ii)AggregateThe aggregate is a gradedmix supplied in 20kg sealedplastic bags.iii) Carrier RailsThe metal rails are suppliedin either mild steel toEN10025:2004 GradeS355J0 with factory appliedcorrosion protection.Stainless steel rails areavailable at an additionalcost. The rails are nominally25mm wide x 48mm deepwith welded sinusoids toprovide anchorage into the<strong>Britflex</strong> Resin Mortar. Therails are generally delivered in7500mm lengths and cut tolength on site.For special applications a25mm wide x 43mm deepcarrier rail is available.iv) Kerb UnitsThe metal carrier rails are cut,mitred and welded on site, tosuit the kerb upstand detail.v) Elastomeric InsertThe extruded EPDM insertis available in varioussizes, each capable ofaccommodating a differentrange of movement. Theinserts are supplied in coils oflengths between 25 to 60m.vi) Hydraulic ReliefStandard hydraulic reliefchannel is 20 x 20mm squarealuminium tubing, in 5metre lengths. The channelhas 11mm diameter holesdrilled on one face at 90mmnominal centres.If specified, the channel isinstalled to the deck side ofthe joint along the carriagewaylength.vii) Discharge TubeWhen an in-joint hydraulicrelief channel is specified,this is terminated witha braided PVC flexibletube with a 25mm internaldiameter (32mm externaldiameter), discharging to asuitable collection point.viii) Polystyrene25mm and 50mm sheets ofexpanded polystyrene are cutto size to form a temporaryshutter in the expansion gapbetween the nosings and alsoin the kerb area.ix) Spacer PlatesThe spacer plates set the railsat the appropriate gap settingduring installation.They are available in 5mmincrements.x) Strongbacks/HangersThe spacer plates areconnected to the hangerswhich suspend the railsover the expansion gap atcarriageway level.xi) Kerb/Footway Cover Plates(Optional Additions)These may be suppliedfabricated from 4.5mm thickaluminium plate with five bartread pattern.07
USLBridgeCare<strong>Britflex</strong> <strong>BEJ</strong><strong>Expansion</strong> <strong>Joints</strong>ivviiixxivInstallationa) General steps in theinstallation of the ‘<strong>BEJ</strong>’<strong>Expansion</strong> Jointi) The two resin componentsare warmed in oil jacketedgas/diesel fired heaters andmaintained at 65° - 85°Cii)The width is marked out onthe asphalt surfacing and sawcut to provide a trench in thecarriageway. The trench widthwill depend on the selectednosing width, type of joint andthe required gap setting.iii) The surfacing or the existingfailed joint is broken out andremoved.iv) The concrete deck and anypreviously formed recess in theverge/central reserve is lightlyscabbled and/or wire brushedand substandard asphalt/concrete removed.v) All loose arisings and anystanding water are removedwith compressed air.vi) All exposed surfaces should bedried before priming, by usingcompressed air and/or hot airdepending upon the weatherconditions.vii) If hydraulic relief is specified,prime beneath the position ofthe drainage channel with a mixof the two resin components.(See section xi). The channel isfixed with masonry nails into thesurfacing and protected fromthe resin ingress with maskingtape. The flexible dischargetube is then fitted at the lowend of the channel androuted appropriately.viii) The polystyrene shutter iscut to size and placed in theexpansion gap, ensuring it isfirmly in the gap. The completetrench is then primed with theresin mix (See section xi).ix) The carrier rails are cut andwelded to suit any generalchanges in level or direction.x) The rails are positioned onspacer plates of the selectedsize, attached to the hangers/strongbacks, positioned overthe expansion gap and set forline and level.xi) The polyureide resin is batchedfrom calibrated jugs of thetwo components and mixedwith a powered paddle untilhomogeneous and streak free.xii) The resin mortar is batched byfirst pre-heating one 20kg bagof aggregate to approximately70°C in a powered mixer. Onebatch of the resin compound(see (xi)) is then added andmixed until homogeneous.xiii) If required a measure of‘Aerosil’ may be addedtowards the end of the mixingcycle to stiffen up the mix forplacing in steeply graded areas.xiv) The resin mortar is placedinto the prepared trench in thecarriageway and trowelled flushwith the rails and surfacing.xv) Apply an anti skid aggregatedscatter to the resin mortar priorto full cure.xvi) Once a suitable length of jointhas been poured curing hoodsmay be erected over the jointand hot air applied.xvii) The resin mortar will cureafter two to three hours atapproximately 70°C. It isthen allowed to cool beforethe spacer plates, hangers andpolystyrene shutteringare removed.xviii) The sections of joints in theverges/central reserve areinstalled in a similar manner.xix) The elastomeric insert isinstalled using compressiontongs into the carrier rails.xx) If specified, any kerb cover,footway or parapet platesare fitted.08
xvxixInstallationb) Weather and TemperatureCriteriaThe polyureide resin may beinstalled in temperatures ofup to 50°C. It is not affectedby freezing, but care must betaken to ensure the substrateis frost free and sufficientlydry before the priming stage.Once the exposed surfaceshave been primed, the jointis effectively sealed. Attemperatures below 5°C theresin will be dormant untilheat is applied. At warmertemperatures, the resin willcure unaided.<strong>Britflex</strong> Polyureide Resindoes not emulsify in water.Consequently the resin mortarmay be placed with care inperiods of rain, provided theresin is placed in such a wayas to prevent water frombeing trapped in the trench.The preliminary operationsof saw cutting and breakingout can be undertaken duringinclement weather.c) Time lag after completionand before opening to trafficOnce the resin mortarhas cured the elastomericelement can be inserted andthe joint opened to traffic.During phased working thejoint can be opened to trafficafter curing with or withoutthe elastomeric element inplace to suit the sequenceof installation and minimisetraffic disruption.d) Other NotesWhen the ‘<strong>BEJ</strong>’ system isbonded to steel, this shouldbe prepared by grit blastingor mechanically abrading justprior to the priming operation.The ‘<strong>BEJ</strong>’ insert should beprotected from white-liningmaterials, e.g. with sand.09
USLBridgeCare<strong>Britflex</strong> <strong>BEJ</strong><strong>Expansion</strong> <strong>Joints</strong>Additional InformationUSL Product Range<strong>Expansion</strong> <strong>Joints</strong>Bridge Deck WaterproofingNotesThe colours used in theillustrations may not be indicativeof the finished product.USL BridgeCare reserve theright to update and improve the‘<strong>BEJ</strong>’ <strong>Expansion</strong> Joint and itsspecification without notice andEngineers and Contractors shouldsatisfy themselves that they havefull and up to date information.The <strong>Britflex</strong> ‘<strong>BEJ</strong>’ Systemis also approved in thefollowing countries• Ireland• Hong Kong• Singapore• China• Brunei• Philippines• Uniflex <strong>Expansion</strong> Joint(BD33/94: Type 1: Buried JointUnder Continuous Surfacing)• FEBA HM(BD33/94: Type 2: AsphalticPlug Joint)• NJ <strong>Expansion</strong> Joint(BD33/94: Type 4: Nosingjoint with PreformedCompression Seal)• Britdex MDPMethyl Methacrylate (MMA)Waterproofing Membrane• Britdex CPMCombined Waterproofing andAnti Skid Surfacing• Britdex CPM TredsealCombined Waterproofing andWearing Course<strong>Britflex</strong> is a registered trademark of Universal Sealants(UK) Limited.Technical & Advisory ServiceFurther technical information may beobtained on request and consultationis encouraged to ensure choiceof materials selected and detailingare optimised to suit in-serviceperformance requirements andeconomic solutions.• Russia• Malaysia• Indonesia• Kuwait• Denmark• Greece• Switzerland• Australia• Transflex, Waboflex & Euroflex(BD33/94: Type 5: ReinforcedElastomeric)• LJLongitudinal Joint System• UCPFootbridge/PedestrianJoint SystemHealth & SafetyUSL BridgeCare operate a strictpolicy on health and safety anddetails are available on request.• South <strong>Africa</strong>10
www.usluk.comUSL BridgeCareKingston House3 Walton RoadPattinson NorthWashingtonTyne & WearNE38 8QAUnited Kingdomt: +44(0)191 416 1530f: +44(0)191 415 4377e: info@usluk.comSales & MarketingBlenheim CourtNewbold RoadChesterfieldDerbyshireS41 7PGUnited Kingdomt: +44(0)1246 207000f: +44(0)1246 209100e: info@usluk.comAsia OfficeUSL Asia Pacific PET50 Tuas CresentSingapore638730t: +65(0) 68636363f: +65(0) 68619566e: info@usluk.com


