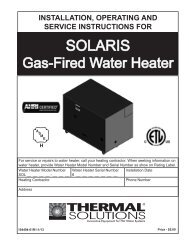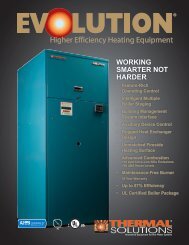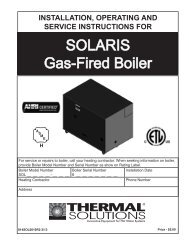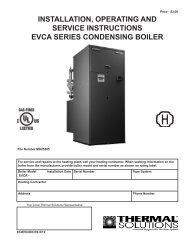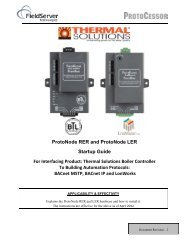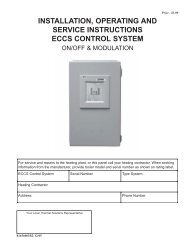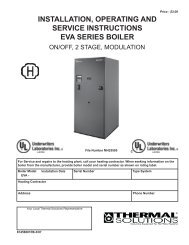Solaris Manual 8-091.pdf - Categories On Thermal Solutions ...
Solaris Manual 8-091.pdf - Categories On Thermal Solutions ...
Solaris Manual 8-091.pdf - Categories On Thermal Solutions ...
- No tags were found...
You also want an ePaper? Increase the reach of your titles
YUMPU automatically turns print PDFs into web optimized ePapers that Google loves.
F. Conventional Venting (Negative Draft) – See Figure 7a. The minimum chimney height is 15 feet.b. The chimney must be protected from downdrafts, rain and debris by using a chimney cap orstar.c. Start installing vent at vent cap and continueinstallation toward the boiler.d. The flue connector and chimney flue diametermay need to be increased or decreased depending on the dimensions of the boiler. Consult theNational Fuel Gas Code or Local Codes for sizing.Boiler input, flue connector lateral distanceand chimney height affect the flue connector orchimney flue diameters.e. A double acting barometric damper with integralflue spillage interlock switch must be used whenthe boiler is vented conventionally.f. The chimney and flue connector must be sizedand configured to provide a minimum - 0.04 inchw.c. draft at the vent outlet of the boiler.g. Maintain a minimum vertical pitch of one (1)inch in four (4) feet of vent connector run.G. Air Intake Piping - See Figure 4 & 81. Locate air intake termination on the same wall as thevent termination if possible, to prevent nuisance boilershutdowns. However, boiler may be installed with verticalventing and sidewall combustion air inlet or viceversa, if installation conditions do not allow alternatearrangement.2. Do not exceed maximum air intake length. See Table 1.3. Use single wall metal pipe and fittings or thin wall PVCavailable at most heating distributors.4. Air intake termination must be located: Horizontal - Atleast twelve (12) inches above grade plus the expectedsnow accumulation.5. Start at collar on burner enclosure (inside boiler jacket)and work towards the air intake terminal.6. Maintain minimum of 1/4 inch per foot slope onhorizontal runs. Slope towards air inlet terminal whenpossible. If not, slope towards boiler.7. The air intake pipe must be adequately supported withstraps or supports no less than five (5) feet apart onhorizontal runs. The complete air intake piping systemmust be rigid and able to withstand minor impacts withoutcollapse.8. Inlet air pipe penetration: Horizontal - Size wall penetrationto allow easy insertion of air inlet piping. Sealaround pipe with sealant to form weathertight exteriorjoint.9. Seal all joints airtight, using silicone caulk or self-adhesivealuminum tape.10. Install Air Intake Terminal.Figure 7: Conventional Venting (Negative Draft)15



