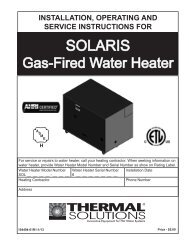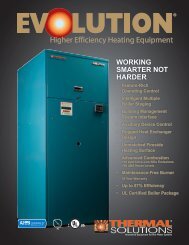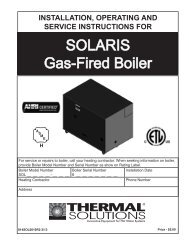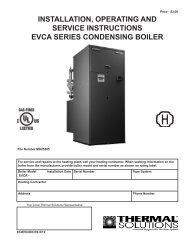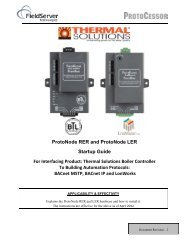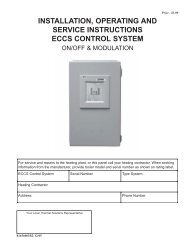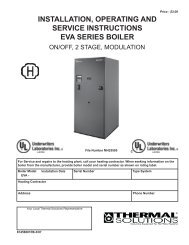Solaris Manual 8-091.pdf - Categories On Thermal Solutions ...
Solaris Manual 8-091.pdf - Categories On Thermal Solutions ...
Solaris Manual 8-091.pdf - Categories On Thermal Solutions ...
- No tags were found...
Create successful ePaper yourself
Turn your PDF publications into a flip-book with our unique Google optimized e-Paper software.
VII. Modular InstallationA. General Guidelines1. Read and follow all venting, combustion air, waterpiping, gas piping and electrical instructions containedin this manual unless otherwise instructed inthis section.2. Consult Local Building Codes or National Fuel GasCode, NFPA 54/ANSI Z222.3 for restrictions andinstructions on modular boiler installations.3. Modular systems are complex. Design and installationof modular systems should only be undertakenby skilled and knowledgable engineers and contractors.4. Use stainless steel vent material approved for condensingflue gass applications.B. Module Sizing<strong>Thermal</strong> <strong>Solutions</strong> recommends sizing each boiler in amodular system to provide 20 % of the combined heatingload where ever possible. If the combined load exceedsthe output of five (5) boilers, install the minimumnumber of boilers to meet the load requirements.C. Venting1. Horizontal/Vertical Ventinga. Use Stainless Steel vent material approved forcondensing flue gas applications.WARNINGDo not manifold vent components of aboiler without correcting to negative draft.b. See Table 1 for the maximum vent length of eachsize boiler.c. Refer to Section III of this manual for guidelineson venting of modular boilers individually. Eachboiler requires an individual vent pipe.d. The minimum horizontal distance between ventterminations is one (1) foot. Additional horizontaldistance is desirable to avoid frost damage tothe building. Vent terminations must be at leasttwelve (12) inches above the ground plus theexpected snow accumulation.e. Multiple vertical vent pipes may be pipedthrough a common conduit or chase so that oneroof penetration may be made. Each vent terminationmust be one (1) foot from other terminations.A minimum of at least six (6) inches fromthe common conduit to combustible materialmust be maintained unless otherwise instructedby the conduit manufacturer.CAUTIONInstalling multiple vent terminations closetogether promotes frost buildup on buildings.To minimize this possibility, extend thedistance from the building to the end of thevent termination and increase the horizontaldistance between terminations.f. Refer to the cautions, notices, and warnings inSection III.2. Conventional Venting (Negative Draft)a. Refer to Figure 17 for conventional ventingguideline for modular boilers.b. Refer to National Fuel Gas Code to determinerequired chimney diameter and common ventingdiameter. Note that combined input, laterallength and chimney height affect vent diameter.c. A single double acting barometric damper canbe utilized on the common venting when ventingaccording to Figure 17.d. Slope common venting a minimum of one (1)inch in four feet of run towards boilers.e. Locate boiler(s) with lowest input closest tochimney.f. Refer to cautions, notices, and warnding in SectionIII.D. Air Intake Piping1. Locate air intake termination on the same wall asthe vent termination if possible, to prevent nuisanceboiler shutdowns. However, boiler may be installedwith vertical venting and sidewall combustion airinlet (or visa versa) if installation conditions do notallow alternate arrangement.2. Refer to Figures 18 and 19 for common air intakeguidelines for modular water heaters.3. Individual air intake pipes may be used in lieu ofcommon air intake piping. If so desired, refer toFigures 4 and 8.4. Refer to Table 1 for the maximum air intake length.Common air intake straight lengths and fittingsshould be assumed to have the equivalent lengththe same as an individual air intake pipe used for agiven boiler intake pipe diameter.5. Position horizontal air intake termination center linebelow horizontal vent termination’s center line.6. Vertical air intake pipe must terminate at least two(2) feet above teh closest portion of the roof.7. Refer to the cautions, notices, and warnings in theCombustion Air Section of this manual.29



