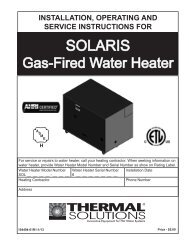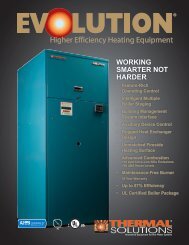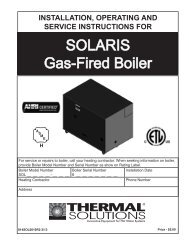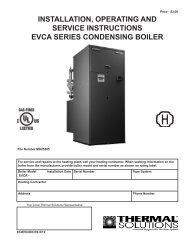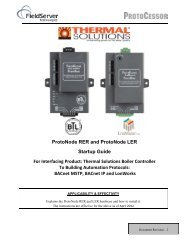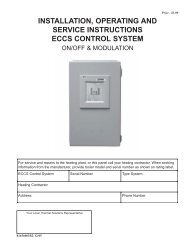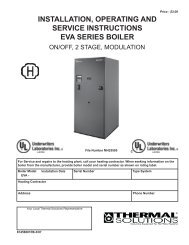Solaris Manual 8-091.pdf - Categories On Thermal Solutions ...
Solaris Manual 8-091.pdf - Categories On Thermal Solutions ...
Solaris Manual 8-091.pdf - Categories On Thermal Solutions ...
- No tags were found...
You also want an ePaper? Increase the reach of your titles
YUMPU automatically turns print PDFs into web optimized ePapers that Google loves.
B. General Guidelines1. Vent system installation must be in accordance withPart 7, Venting of Equipment of the National FuelGas Code, ANSI Z223.1/NFPA 54, or Section 7,Venting Systems and Air Supply for Appliances ofthe CAN/CSA B149.1, Natural Gas and Propane InstallationCode, or applicable provisions of the localbuilding codes.2. Contact local building or fire officials about restrictionsand installation inspection in your area.3. Refer to the appropriate drawings in this section ofthis manual to determine the proper configuration ofventing system. Figures 2 thru 11. The vent systemshall be installed in accordance with the instructionslisted in this manual.4. This appliance requires a Special Gas Vent. Theproduct is designed to use AL 29-4C ® StainlessSteel or other Stainless Steel material approved forcondensing flue gas applications. The boilers areshipped with AL 29-4C ® vent adapter to directlyconnect to Heat Fab Saf-T-Vent. The use of alternatemanufacturer’s venting systems will requireadapters and vent terminal. These adapters are notsupplied with this unit and should be obtained fromthe supplier of alternate venting system.5. The venting system must be installed so as toprevent accumulation of condensate. Horizontalvent pipe must maintain a minimum ¼ inch per footslope down towards boiler.a. Do not manifold condensate drains.b. A common condensate pump/sump may be used.Run separate condensate piping from each ventdrain to the sump. A common drain may be usedto discharge condensate from the sump.Consult pump/sump manufacturer for compatibilityof materials of construction with flue gascondensate. If a common pump/sump is used,individual vent drain lines must be connectedsuch that one drain pipe cannot back feed intoanother vent drain.c. Consult local authorities regarding disposal offlue gas condensate into public waste water system.Some jurisdictions require that the condensatebe buffered before discharge. this bufferingis commonly achieved by draining the condensatethrough a limestone bed. Consult chemicaltreatment company for buffering systems.6. Use noncombustible ¾ inch pipe strap to supporthorizontal runs and maintain vent location andslope while preventing sags in pipe. Do not restrictthermal expansion or movement of vent system.Maximum support spacing is five (5) feet. Do notpenetrate any part of the vent system with fasteners.7. Vent length restrictions are based on equivalentlength of vent/air pipe (total length of straightpipe plus equivalent length of fittings). Maximumvent/air lengths are listed in Table 1. Do not exceedTable 1: Vent & Air Intake LengthBoiler ModelVent/Air IntakeMinMaxPipe Dia.ft. ft. In.SOL-300 5 50 4SOL-500 5 78 6SOL-750 5 50 8SOL-1000 5 50 8SOL-1250 5 50 10SOL-1500 5 50 10maximum vent/air intake lengths. Refer to ventmanufacturer’s recommendations for the equivalentlength of fittings.8. Provide and maintain vent pipe minimum clearancesto combustible materials. Vent pipe minimum clearanceto combustible material is four (4) inches whenvent is installed in a fully enclosed (chase) applicationor three (3) inches when vent is installed withat least one side open, similar to a joist bay application.Use double wall thimble when penetrating acombustible wall. Some examples of Wall thimblemanufactures are American Metal Products, Hart &Cooley, and Metal Fab.9. Do not install venting system components on the exteriorof the building except as specifically requiredby these instructions. The vent termination locationis restricted as follows:a. The minimum distance from adjacent publicwalkways, adjacent buildings, openable windows and building openings shall not be lessthan those values specified in the National FuelGas Code, ANSI Z223.1/NFPA 54 and/or CAN/CSA B149.1, Natural Gas and Propane Installation Code.b. Minimum twelve (12) inches above grade plusnormally expected snow accumulation level, orseven (7) feet above grade if located adjacent topublic walkway. Do not install over public walkwaywhere local experience indicates applianceflue gas vapor or condensate creates a nuisanceor hazard.c. Minimum three (3) feet above any forced airinlet located within ten (10) feet.d. Power Vent - Minimum four (4) feet below, four(4) feet horizontally from, or four (4) feet aboveany door, window, or gravity air inlet.



