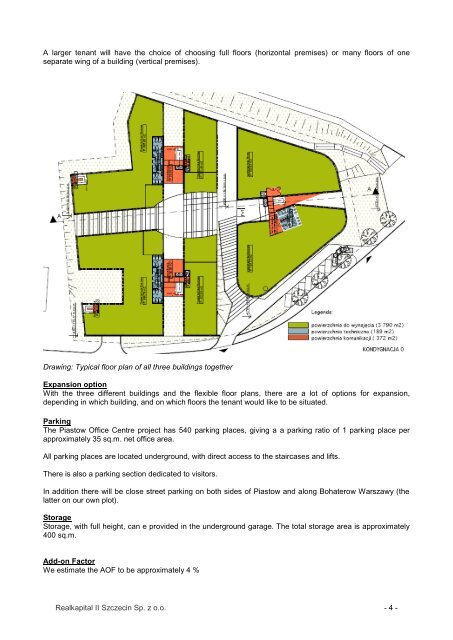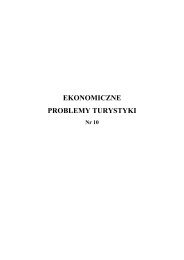Piastow Office Centre
Piastow Office Centre
Piastow Office Centre
- No tags were found...
You also want an ePaper? Increase the reach of your titles
YUMPU automatically turns print PDFs into web optimized ePapers that Google loves.
A larger tenant will have the choice of choosing full floors (horizontal premises) or many floors of oneseparate wing of a building (vertical premises).Drawing: Typical floor plan of all three buildings togetherExpansion optionWith the three different buildings and the flexible floor plans, there are a lot of options for expansion,depending in which building, and on which floors the tenant would like to be situated.ParkingThe <strong>Piastow</strong> <strong>Office</strong> <strong>Centre</strong> project has 540 parking places, giving a a parking ratio of 1 parking place perapproximately 35 sq.m. net office area.All parking places are located underground, with direct access to the staircases and lifts.There is also a parking section dedicated to visitors.In addition there will be close street parking on both sides of <strong>Piastow</strong> and along Bohaterow Warszawy (thelatter on our own plot).StorageStorage, with full height, can e provided in the underground garage. The total storage area is approximately400 sq.m.Add-on FactorWe estimate the AOF to be approximately 4 %Realkapital II Szczecin Sp. z o.o. - 4 -
















