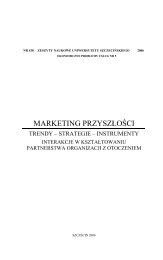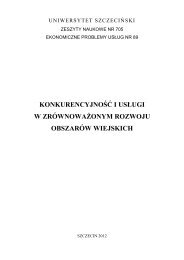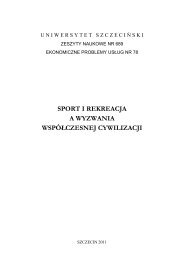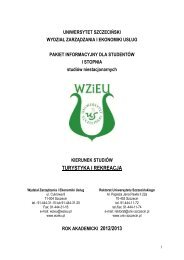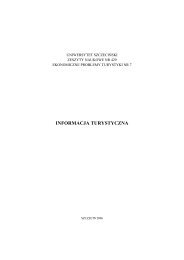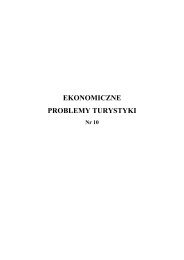Piastow Office Centre
Piastow Office Centre
Piastow Office Centre
- No tags were found...
You also want an ePaper? Increase the reach of your titles
YUMPU automatically turns print PDFs into web optimized ePapers that Google loves.
Brief Property Description<strong>Piastow</strong> <strong>Office</strong> <strong>Centre</strong>ByRealkapital Szczecin II Sp. z o.o.2012-02-24
LocationThe <strong>Piastow</strong> <strong>Office</strong> <strong>Centre</strong> is centrally is located on one of the most important access roads in Szczecin at Al<strong>Piastow</strong> 30 / al Bohaterow Warszawy 69, at the main crossing, on one of the most visible plots in szczecin.The office development is located very close to the absolute downtown of Szczecin and only 800 metersfrom the PKP railway station.The location is passed by all traffic entering the city centre from the south suburbs of Szczecin as wellas traffic coming from the main shopping centres and the traffic from Berlin (the main airport choice forSzczecin).The Building areasThe development consists of three building bodies, all office buildings:Front (Main) building:8.500 sq.m., of which 1.500 sq.m. retail (gym)Building along al. <strong>Piastow</strong>:5.700 sq.m., of which ca 400 sq.m. retailBuilding along Al Bohaterow Warszawy6.800 sq.m., of which ca 400sq.m. retailTotal ca 21.000 sq.m., of which ca 18.700 sq.m. office and ca 2.300 sq.m. retailConstruction time-scheduleThe construction of the development was commenced in January 2011 with the entire garage and the firstbuilding – the front one - planned to be finished during H2 2012.The last building is planned for completion during 2013.The ownership structure of the developmentBuilding: full ownershipLand: usufruct rightsRealkapital II Szczecin Sp. z o.o. - 2 -
Surrounding areaThe area surrounding <strong>Piastow</strong> <strong>Office</strong> Park is well known and well developed in terms of infrastructure andhas excellent access by car as well as by public transport – major tram lines and bus lines pass just outsidethe development and there are convenient stops a half-minute walk away.The Szczecin University main campus (with technical and other faculties) is located adjacent to the plot,providing good opportunities for cooperation for technically oriented or consultancy companies.Amenities within <strong>Piastow</strong> Business <strong>Centre</strong>In the <strong>Piastow</strong> Business <strong>Centre</strong>, we will provide restaurant, cafeteria, kiosk and other business-to-businessservices. We aim to provide – for which the building is prepared - conference facilities, gym, fonancilaservices (bank, bankomat), exhibition / showroom, copy center, dry-cleaner, car-wash/car-service/change oftires, medical services etc.Floor PlanThe floor plans are very flexible, and thanks to its special layout, with narrow floors, without a central coreplaced on the floor plans, it is engineered for complete flexibility in terms of size of premises and yet all thetime provide close and full access to daylight by all workers.The buildings/floors are designed to comfortably house tenants from all 21.000 sq.m down to the smallesttenants of 30 sq.m. Even the smallest tenants will have their own convenient entrance directly through thelobby (not needing to go through a long corridor).Realkapital II Szczecin Sp. z o.o. - 3 -
A larger tenant will have the choice of choosing full floors (horizontal premises) or many floors of oneseparate wing of a building (vertical premises).Drawing: Typical floor plan of all three buildings togetherExpansion optionWith the three different buildings and the flexible floor plans, there are a lot of options for expansion,depending in which building, and on which floors the tenant would like to be situated.ParkingThe <strong>Piastow</strong> <strong>Office</strong> <strong>Centre</strong> project has 540 parking places, giving a a parking ratio of 1 parking place perapproximately 35 sq.m. net office area.All parking places are located underground, with direct access to the staircases and lifts.There is also a parking section dedicated to visitors.In addition there will be close street parking on both sides of <strong>Piastow</strong> and along Bohaterow Warszawy (thelatter on our own plot).StorageStorage, with full height, can e provided in the underground garage. The total storage area is approximately400 sq.m.Add-on FactorWe estimate the AOF to be approximately 4 %Realkapital II Szczecin Sp. z o.o. - 4 -
SignageThe development provides an excellent place for logo, with one of the best visibilities in Szczecin. Togetherwith the (larger) tenants we will find the optimal size and location for their signage.There will be no rent charged for the logo(s). The tenant pays only for its installation and maintenance.Logos and exhibition areas can also be arranged in the large lobbies of the buildings (also for smallertenants).Environment / Energy efficiency / Hazardous SubstancesThe building is designed and will be built in line with the latest environmental technology with savings onenergy, water etc. Our aim is to get a LEED certification.Since the building is new and the land plot on which it will be built has no contamination, no part of thepremises neither contains nor stores toxic or hazardous substances that may prove harmful to the tenants.Building Technical SpecificationThe <strong>Piastow</strong> <strong>Office</strong> <strong>Centre</strong> development is designed with Standard A+.In addition to normal A-class services (underground parking, 24-7 security, gastronomy etc), the buildingprovides all A-class technical specifications, such as for instance: Full ventilation and air condition (Fan coil 3-pipe system) Air humidification Raised floors Suspended ceilings Modern access control system High standard elevators (type Kone, Otis, Schindler) Sprinkler Preparation for all kinds of IT and telephone equipment and services EtcBy using structural elements in the facade there will be a limited amount of obstructive pillars within thepremises, making it easy to provide good and flexible fit out solutions for the tenant.Realkapital II Szczecin Sp. z o.o. - 5 -
The buildings are designed with good sustainable, yet modern architecture, respecting the traditionalarchitecture of Szczecin, with symmetric, human scale facades facing the streets, in line with its originalfaçade lines. At the same time we wanted to create an interesting icon overlooking the intersection.Inside the development, between the buildings, where the sun does not create any problems to the officeworkers, modern full height glass facades are used, as well as in locations for the important first impressions,building access, waiting, meeting points etc.The development has generous, light and tall common areas in every building, with large lobbies andreception areas giving possibility for meetings, company exhibitions and promotion.Solid natural materials will be used in the common areas – wood, stone, glass and metal. Staircases will beopen providing easy and pleasant communication between floors or a nice view while waiting for theelevator. In the common toilet areas, ceramic tiles will be used on floors and walls.In the area between the buildings a pleasant and attractive piazza will be created, providing gastronomyfacilities (cafe, lunch restaurants etc) and other business-to-business services, such as for instance copycentre, kiosk, bank/post office etc.Within the main building, there are plans of creating conference / meeting room facilities and a gym / SPA.Our philosophy and aim is to create a building which will work as the second home for the persons workingthere. After all we spend more than half of our awoken time every day in the office.Best regards,Magnus IsakssonRealkapital Szczecin II Sp. z o.o.Szczecin 2011-02-24Realkapital II Szczecin Sp. z o.o. - 6 -



