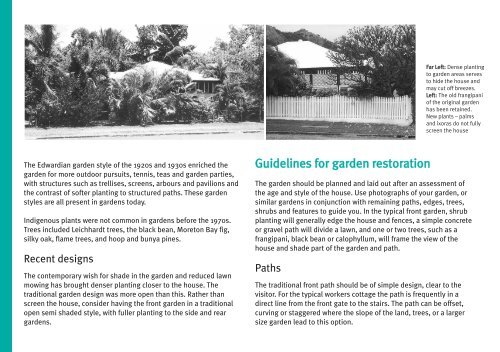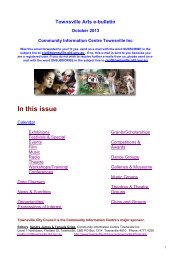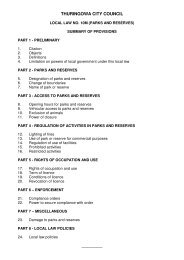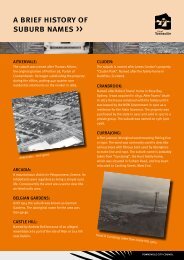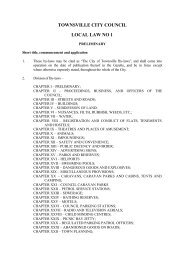Heritage and Character Housing - Townsville City Council
Heritage and Character Housing - Townsville City Council
Heritage and Character Housing - Townsville City Council
- No tags were found...
You also want an ePaper? Increase the reach of your titles
YUMPU automatically turns print PDFs into web optimized ePapers that Google loves.
Far Left: Dense plantingto garden areas servesto hide the house <strong>and</strong>may cut off breezes.Left: The old frangipaniof the original gardenhas been retained.New plants – palms<strong>and</strong> ixoras do not fullyscreen the houseThe Edwardian garden style of the 1920s <strong>and</strong> 1930s enriched thegarden for more outdoor pursuits, tennis, teas <strong>and</strong> garden parties,with structures such as trellises, screens, arbours <strong>and</strong> pavilions <strong>and</strong>the contrast of softer planting to structured paths. These gardenstyles are all present in gardens today.Indigenous plants were not common in gardens before the 1970s.Trees included Leichhardt trees, the black bean, Moreton Bay fig,silky oak, flame trees, <strong>and</strong> hoop <strong>and</strong> bunya pines.Recent designsThe contemporary wish for shade in the garden <strong>and</strong> reduced lawnmowing has brought denser planting closer to the house. Thetraditional garden design was more open than this. Rather thanscreen the house, consider having the front garden in a traditionalopen semi shaded style, with fuller planting to the side <strong>and</strong> reargardens.Guidelines for garden restorationThe garden should be planned <strong>and</strong> laid out after an assessment ofthe age <strong>and</strong> style of the house. Use photographs of your garden, orsimilar gardens in conjunction with remaining paths, edges, trees,shrubs <strong>and</strong> features to guide you. In the typical front garden, shrubplanting will generally edge the house <strong>and</strong> fences, a simple concreteor gravel path will divide a lawn, <strong>and</strong> one or two trees, such as afrangipani, black bean or calophyllum, will frame the view of thehouse <strong>and</strong> shade part of the garden <strong>and</strong> path.PathsThe traditional front path should be of simple design, clear to thevisitor. For the typical workers cottage the path is frequently in adirect line from the front gate to the stairs. The path can be offset,curving or staggered where the slope of the l<strong>and</strong>, trees, or a largersize garden lead to this option.


