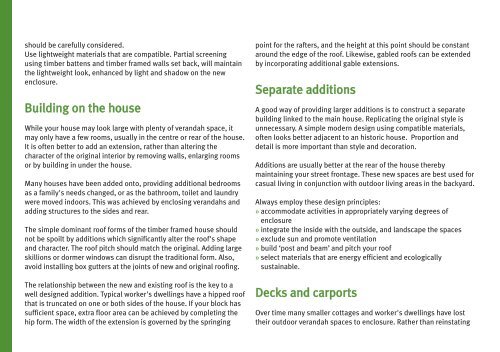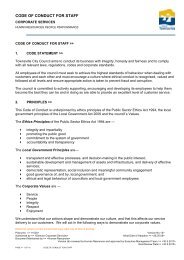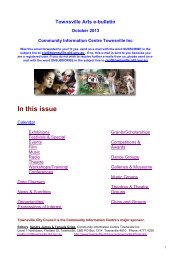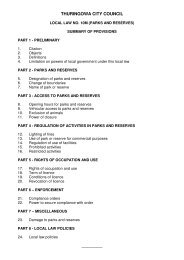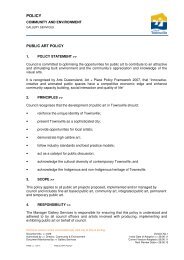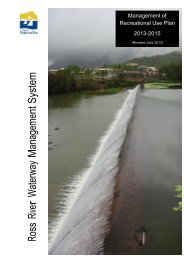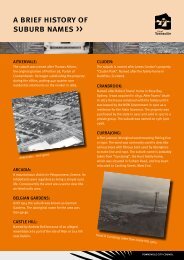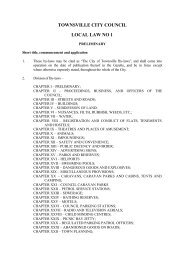Heritage and Character Housing - Townsville City Council
Heritage and Character Housing - Townsville City Council
Heritage and Character Housing - Townsville City Council
- No tags were found...
You also want an ePaper? Increase the reach of your titles
YUMPU automatically turns print PDFs into web optimized ePapers that Google loves.
should be carefully considered.Use lightweight materials that are compatible. Partial screeningusing timber battens <strong>and</strong> timber framed walls set back, will maintainthe lightweight look, enhanced by light <strong>and</strong> shadow on the newenclosure.Building on the houseWhile your house may look large with plenty of ver<strong>and</strong>ah space, itmay only have a few rooms, usually in the centre or rear of the house.It is often better to add an extension, rather than altering thecharacter of the original interior by removing walls, enlarging roomsor by building in under the house.Many houses have been added onto, providing additional bedroomsas a family's needs changed, or as the bathroom, toilet <strong>and</strong> laundrywere moved indoors. This was achieved by enclosing ver<strong>and</strong>ahs <strong>and</strong>adding structures to the sides <strong>and</strong> rear.The simple dominant roof forms of the timber framed house shouldnot be spoilt by additions which significantly alter the roof's shape<strong>and</strong> character. The roof pitch should match the original. Adding largeskillions or dormer windows can disrupt the traditional form. Also,avoid installing box gutters at the joints of new <strong>and</strong> original roofing.The relationship between the new <strong>and</strong> existing roof is the key to awell designed addition. Typical worker's dwellings have a hipped roofthat is truncated on one or both sides of the house. If your block hassufficient space, extra floor area can be achieved by completing thehip form. The width of the extension is governed by the springingpoint for the rafters, <strong>and</strong> the height at this point should be constantaround the edge of the roof. Likewise, gabled roofs can be extendedby incorporating additional gable extensions.Separate additionsA good way of providing larger additions is to construct a separatebuilding linked to the main house. Replicating the original style isunnecessary. A simple modern design using compatible materials,often looks better adjacent to an historic house. Proportion <strong>and</strong>detail is more important than style <strong>and</strong> decoration.Additions are usually better at the rear of the house therebymaintaining your street frontage. These new spaces are best used forcasual living in conjunction with outdoor living areas in the backyard.Always employ these design principles:» accommodate activities in appropriately varying degrees ofenclosure» integrate the inside with the outside, <strong>and</strong> l<strong>and</strong>scape the spaces» exclude sun <strong>and</strong> promote ventilation» build ‘post <strong>and</strong> beam’ <strong>and</strong> pitch your roof» select materials that are energy efficient <strong>and</strong> ecologicallysustainable.Decks <strong>and</strong> carportsOver time many smaller cottages <strong>and</strong> worker's dwellings have losttheir outdoor ver<strong>and</strong>ah spaces to enclosure. Rather than reinstating


