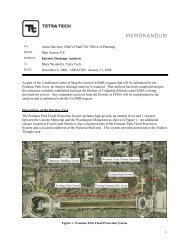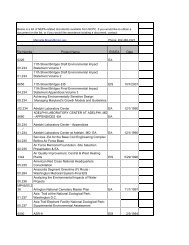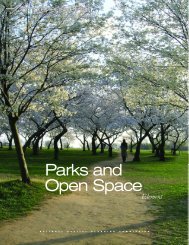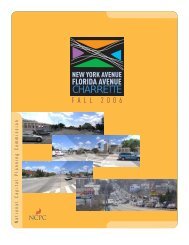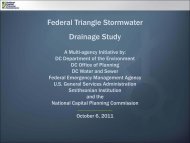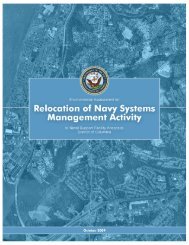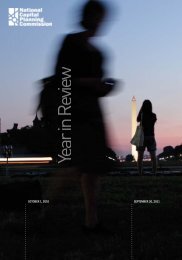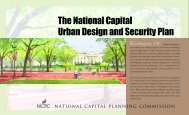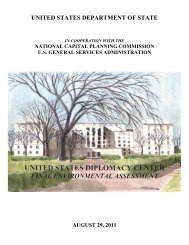- Page 1: Site Development Guide4600 Sangamor
- Page 4: INTELLIGENCE COMMUNITY CAMPUS - BET
- Page 7 and 8: INTELLIGENCE COMMUNITY CAMPUS - BET
- Page 9 and 10: INTELLIGENCE COMMUNITY CAMPUS - BET
- Page 11 and 12: INTELLIGENCE COMMUNITY CAMPUS - BET
- Page 13 and 14: INTELLIGENCE COMMUNITY CAMPUS - BET
- Page 15 and 16: INTELLIGENCE COMMUNITY CAMPUS - BET
- Page 17 and 18: INTELLIGENCE COMMUNITY CAMPUS - BET
- Page 19 and 20: INTELLIGENCE COMMUNITY CAMPUS - BET
- Page 21 and 22: INTELLIGENCE COMMUNITY CAMPUS - BET
- Page 23 and 24: Section 3Master Site Plan&Building
- Page 25 and 26: INTELLIGENCE COMMUNITY CAMPUS - BET
- Page 27 and 28: INTELLIGENCE COMMUNITY CAMPUS - BET
- Page 29 and 30: INTELLIGENCE COMMUNITY CAMPUS - BET
- Page 31: INTELLIGENCE COMMUNITY CAMPUS - BET
- Page 35 and 36: INTELLIGENCE COMMUNITY CAMPUS - BET
- Page 38 and 39: INTELLIGENCE COMMUNITY CAMPUS - BET
- Page 40 and 41: INTELLIGENCE COMMUNITY CAMPUS - BET
- Page 42 and 43: Section 5Architectural Concepts&Ins
- Page 44 and 45: INTELLIGENCE COMMUNITY CAMPUS - BET
- Page 46 and 47: INTELLIGENCE COMMUNITY CAMPUS - BET
- Page 48 and 49: INTELLIGENCE COMMUNITY CAMPUS - BET
- Page 50 and 51: Section 6Strategic Execution PlanI
- Page 52 and 53: INTELLIGENCE COMMUNITY CAMPUS - BET
- Page 54 and 55: Appendix AICC-B Property DeedLOYALT
- Page 124:
Appendix BICC-B Covenants and Easem
- Page 128:
Deed DescriptionU.S. Government Pro
- Page 192 and 193:
GLEN ECHO HEIGHTS CITIZENS ASSOCIAT
- Page 194 and 195:
The status of the property between
- Page 196 and 197:
2 Planning Board Draft 2009-2011 Gr
- Page 198 and 199:
contentsexecutive summary 5directio
- Page 200 and 201:
The Growth Policy originated during
- Page 202 and 203:
housing affordabilityMaking it more
- Page 204 and 205:
Summary of Proposed ChangesCategory
- Page 206 and 207:
conclusionThe Growth Policy needs t
- Page 208 and 209:
new variables for growing smart•
- Page 210 and 211:
Developable land is a scarce resour
- Page 212 and 213:
land typologiesestablished neighbor
- Page 214 and 215:
income levelschange in median house
- Page 216 and 217:
change in unit typesSince 1990, the
- Page 218 and 219:
diversity and designRecent developm
- Page 220 and 221:
Household population byage and sex2
- Page 222 and 223:
zoningThe current revision of the z
- Page 224 and 225:
LATR/PAMR guidelinesPriority1Mitiga
- Page 226 and 227:
Year 2013 PAMR chart with “symmet
- Page 228 and 229:
FY2010 school test results at 105 p
- Page 230 and 231:
total vehicle miles travled (vmt) o
- Page 232 and 233:
The Smart Growth Criteria alternate
- Page 234 and 235:
PAMR symmetrical LOS standards rela
- Page 236 and 237:
3. Set the value of each vehicle tr
- Page 238 and 239:
montgomery county urban areas44 Pla
- Page 240 and 241:
The Gaithersburg West Master Plan f
- Page 242 and 243:
threshold or a moratorium. The scho
- Page 244 and 245:
F2. compact subdivision development
- Page 246 and 247:
sustainablePlanning Board Draft2009
- Page 248 and 249:
Labor Market CharacteristicsEmploym
- Page 250 and 251:
Workforce DemographicsResident Work
- Page 252 and 253:
Educational Attainment of County Re
- Page 254 and 255:
LanguageEnglish is the primary lang
- Page 256 and 257:
MONTGOMERY COUNTY, MARYLANDMontgome
- Page 258 and 259:
MONTGOMERY COUNTY, MARYLANDSCHOOLS
- Page 260 and 261:
Implementing a SuccessfulTMPTranspo
- Page 262 and 263:
Section 1: Introduction & Overview1
- Page 264 and 265:
PurposeThis handbook provides feder
- Page 266 and 267:
Analyze scenarios that incorporate
- Page 268 and 269:
1.2 OverviewWhat is a Transportatio
- Page 270 and 271:
Implementing a TMPTo facilitate the
- Page 272 and 273:
2.1 The Federal Government Role2The
- Page 274 and 275:
The Roles andResponsibilities of Th
- Page 276 and 277:
Federal Requirements& ResourcesClea
- Page 278 and 279:
In 2007, the GSA announced an aggre
- Page 280 and 281:
Before disaster strikes, agencies s
- Page 282 and 283:
eimbursement of fees for a first-ti
- Page 284 and 285:
Growth Policy, measures of impact a
- Page 286 and 287:
Encourage proffers of TDMs and deve
- Page 288 and 289:
This section of the handbook descri
- Page 290 and 291:
• Congestion is reduced, since ea
- Page 292 and 293:
wearing a helmet, watching out for
- Page 294 and 295:
Parking ManagementParking managemen
- Page 296 and 297:
Factors to be considered when imple
- Page 298 and 299:
participating in a specific program
- Page 300 and 301:
4.1 Initiating the ProgramThis sect
- Page 302 and 303:
A deviation of this measure (useful
- Page 304 and 305:
Identify Existing Transportation Pr
- Page 306 and 307:
Other SourcesOther possible seconda
- Page 308 and 309:
Step 3: Set TDM Goal• Set by Regu
- Page 310 and 311:
• Identify the locations of the f
- Page 312 and 313:
Bicycling/Walking• Provide maps i
- Page 314 and 315:
• Evaluate the program at interim
- Page 316 and 317:
PublicityP LACEspecial events such
- Page 318 and 319:
4.4 Monitoring & EvaluationWhat Is
- Page 320 and 321:
Selecting the SampleRespondents are
- Page 322:
Record of Decisionfor theImplementa
- Page 362 and 363:
Tom FitzgeraldFrom:Sent:To:Subject:
- Page 364 and 365:
M: 35-139 Guard Houses, National Im
- Page 366 and 367:
Standards andGuidelines forArchitec
- Page 368 and 369:
PrefaceThe Maryland Historical Trus
- Page 370 and 371:
PersonnelOffice of Research, Survey
- Page 372 and 373:
IIntroductionA Comprehensive Refere
- Page 374 and 375:
architecture or is a state-licensed
- Page 376 and 377:
II Architectural andHistorical Inve
- Page 378 and 379:
Listing in the National Registerof
- Page 380 and 381:
The Trust’s Office of Preservatio
- Page 382 and 383:
III Research DesignsWorking with th
- Page 384 and 385:
for their development potential, ho
- Page 386 and 387:
IVGuidelines forCompleting theMaryl
- Page 388 and 389:
Intensive level of survey is requir
- Page 390 and 391:
inclusive street address numbers fo
- Page 392 and 393:
Summarize the physical setting and
- Page 394 and 395:
- Architectural styles or periods r
- Page 396 and 397:
Transportation The process and tech
- Page 398 and 399:
Statement of Significance: Provide
- Page 400 and 401:
in Section 8. Using the same exampl
- Page 402 and 403:
with many pencils, however, soft gr
- Page 404 and 405:
esource is complex, prepare measure
- Page 406 and 407:
V Final Survey ReportHistoric resou
- Page 408 and 409:
made significant contributions to t
- Page 410 and 411:
VI Compliance ReportsThe preceding
- Page 412 and 413:
● Give the dates when background
- Page 414 and 415:
architectural and historic properti
- Page 416 and 417:
Additional technical information fo
- Page 418 and 419:
aries are vital to an understanding
- Page 420 and 421:
VIIAccessioningProceduresWritten an
- Page 422 and 423:
Final Survey ReportsFinal survey re
- Page 424 and 425:
VIIISurvey andPlanningMaterialsTech
- Page 426:
__________________, et. al., Where
- Page 429 and 430:
Notes
- Page 431:
Maryland Historical TrustMaryland D
- Page 434 and 435:
MHT Project Review StaffPage 2 of 3
- Page 436 and 437:
Maryland Historical TrustState and
- Page 438 and 439:
Guidelines and Resources for Compli
- Page 440 and 441:
Guidelines and Resources for Compli
- Page 442 and 443:
Appendix ASelected “Field Guides
- Page 444 and 445:
Appendix CSelected Publications abo
- Page 446 and 447:
Appendix DAttachments to the Determ
- Page 448 and 449:
Photo Log: A photo log in Microsoft
- Page 450 and 451:
Appendix FInstructions for Completi
- Page 452 and 453:
Property and Project DataField Name
- Page 454 and 455:
Preparer’s RecommendationField Na
- Page 456 and 457:
JustificationField NameDescriptionD
- Page 458 and 459:
• If insufficient information is
- Page 460:
Appendix INational Register Criteri
- Page 463 and 464:
PREFACEIn 1981, the Maryland Histor
- Page 465 and 466:
TABLE OF CONTENTSPREFACE .... iiACK
- Page 467 and 468:
VII. REPORTS TS AND DOCUMENTATIONTI
- Page 469 and 470:
I. INTRODUCTIONA. AuthorityThe Mary
- Page 471 and 472:
Figure 1.Flow chart of a government
- Page 473 and 474:
D. DefinitionsThis Introduction clo
- Page 475 and 476:
II. IDENTIFICATION TION (PHASE I)A.
- Page 477 and 478:
ØØØØcompilations of environment
- Page 479 and 480:
Numerous other sources of informati
- Page 481 and 482:
example, Kavanagh [1982]). Furtherm
- Page 483 and 484:
F. ReportingFollowing the analysis
- Page 485 and 486:
informant interviews, and collectio
- Page 487 and 488:
Figure 3.Some basic lithic analysis
- Page 489 and 490:
(1984), Glassow (1977; 1985), King
- Page 491 and 492:
C. Sources of Technical Information
- Page 493 and 494:
Figure 4.Example of site avoidance
- Page 495 and 496:
conclusion. The decision for destru
- Page 497 and 498:
3. Field Studies In order to achiev
- Page 499 and 500:
Figure 6.Recordation of structural
- Page 501 and 502:
H. Planning for Unexpected Discover
- Page 503 and 504:
Figure 7.Locations of former urban
- Page 505 and 506:
5. Reporting Requirementsements Res
- Page 507 and 508:
a standing historic property. Recom
- Page 509 and 510:
Code of Maryland, and COMAR 05.08.0
- Page 511 and 512:
A. GoalThe goal of the following mi
- Page 513 and 514:
written record of historic time per
- Page 515 and 516:
gesso since it is not long lasting
- Page 517 and 518:
tation, as well as exhibit-quality
- Page 519 and 520:
Ø b. All photographic documentatio
- Page 521 and 522:
Ø b. For large ge collections (mor
- Page 523 and 524:
Wider dissemination of the results
- Page 525 and 526:
Ø modification (if needed) of the
- Page 527 and 528:
2. Phase II Reports This section hi
- Page 529 and 530:
VIII. SPECIAL PROVISIONSThis final
- Page 531 and 532:
These provisions of Maryland law ar
- Page 533 and 534:
guidance.D. Multidisciplinary Inves
- Page 535 and 536:
REFERENCES CITEDAdvisory Council on
- Page 537 and 538:
Moratto, Michael J., and Roger E. K
- Page 539 and 540:
ADDITIONAL SOURCES OF TECHNICAL INF
- Page 541 and 542:
APPENDIX IMARYLAND HISTORICAL TRUST
- Page 543 and 544:
ARCHEOLOGY SITE & SURVEY REPORTSREV
- Page 546 and 547:
APPENDIX IIINATIONAL ARCHEOLOGICAL
- Page 548 and 549:
8. PUBLICATION TYPECircle the appro
- Page 550 and 551:
“No resources” should be entere
- Page 552 and 553:
APPENDIX A. AMERICAN ANTIQUITY FORM
- Page 554 and 555:
Shepard, Eugene1965 Tecopa Burial C
- Page 556 and 557:
Quilty, Kenneth, and Nina M. Versag
- Page 558 and 559:
PRIRDSSBASCSSISTASTATTVAUMTAUNUNKUS
- Page 560 and 561:
9. INFORMATION ABOUT PUBLISHER/PUBL
- Page 562 and 563:
90 Oral History91 Subsurface Activi
- Page 564:
I N T E L L I G E N C E C O M M U N



