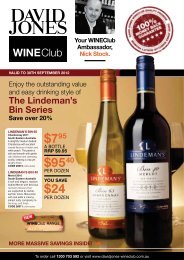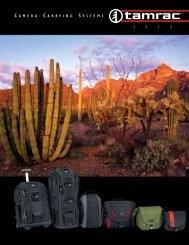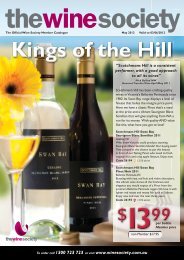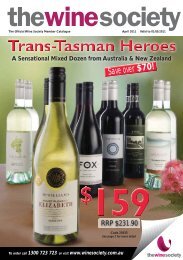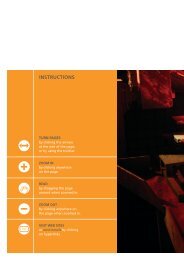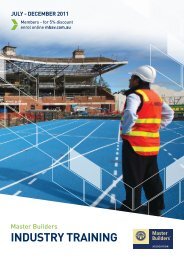PRIMARY SCHOOL - Realview
PRIMARY SCHOOL - Realview
PRIMARY SCHOOL - Realview
- No tags were found...
Create successful ePaper yourself
Turn your PDF publications into a flip-book with our unique Google optimized e-Paper software.
Feature | Lexus ShowroomThe NewLexus ShowroomScenport Constructions were awarded the construction of thenew ‘Lexus of Hobart’ Premium Car Dealership Showroom onthe old Coop Used Cars Site in Argyle Street. Previously a ServiceStation, the site presented a few hurdles, including the carefulmanagement and removal of old fuel tanks in compliance withenvironmental regulation.The Architect was required to follow a strict standard, referred toas the ‘Lexus Manual’, which meant that the ScenportConstructions team were met with challenging guidelines uponarrival onsite in late March 2010. In addition, the team had a tightcontractual obligation of 120 working days, as the new Lexusmodel was due to be launched in conjunction with the openingof the new showroom.The commencement of deep excavations close to Brisbane andArgyle Streets required a careful strategy to ensure surroundingroads and infrastructure remained intact. This was furthercomplicated by the discovery of two further fuel tanks, which hadnot been removed during previous site works.Logistical challenges then arose for the precast panel erection,as the crane and the panel delivery trucks could achieve onlylimited access into the basement footprint. The final precast panelworks had to be conducted at night, as traffic lanes were closed toprovide safe working areas.Due to delays caused by complications with the basement works,preparation of the suspended stressed slab had to occur withina tight timeframe. This stage of work had to be conducted ina highly efficient manner in order to meet the required date ofcompletion on the construction program.Once the suspended slab was completed, project works thenconsisted of structural steel erection, roofing and a detailedshopfront system comprising of Alutri fascias and large areasof feature glazing.Internally, glass partitions to the sales and administrative officeswere installed, including Symonite cladding to the front facadecolumns, plaster feature ceilings, electrical fittings, tiling andcarpet – all of which had to be installed in accordance with the‘Lexus Manual’.Despite a number of contract variations, the final product was ofthe highest quality and opened in time for the new Lexus modellaunch. All requirements were satisfied and the Superintendentand client were very pleased.Scenport Constructions are well aware that these projectsrequire the commitment and dedication of a significant team ofindividuals and companies. We thank the following key personneland sub-contractors for making this project a great success:Matt Jordan – Site ManagerTim Penny Architecture & Interiors – ArchitectCo-op Motors – ClientLexus Showroom Project TeamCompanyTradeAccess Hardware.................................................... Door hardware supplyBSH- Electrical.......................................................... Fire and communications servicesCommercial Windows & Doors..................... Aluminium windows and doorsand glazingCrisp Bros..................................................................... Structural steel and metal worksDuggans...................................................................... Precast panelsElite Painters.............................................................. Painting and renderingFrank Hill Roofing................................................... Roofing and claddingGiffards Floor World.............................................. CarpetsHi-Lite Plaster............................................................ Plastering worksParr Air-conditioning........................................... Mechanical servicesSpectran...................................................................... Excavations and civil worksStone Tech.................................................................. Alutribond claddingVOS Joinery................................................................ Joinery fitout worksWyllie Tiles.................................................................. Wall and floor tilingZaganite....................................................................... Waterproofing and tanking20th- Century Plumbing.................................... Plumbing and drainage20 | master builders tasmania




