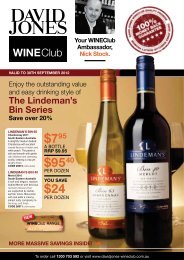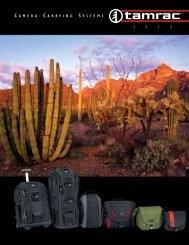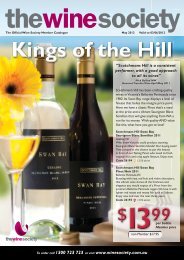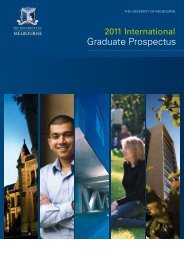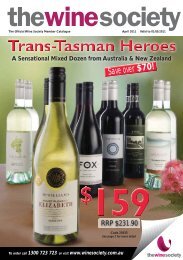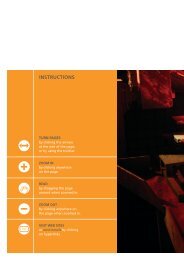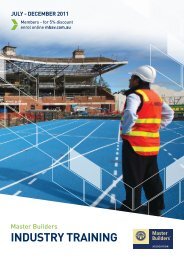PRIMARY SCHOOL - Realview
PRIMARY SCHOOL - Realview
PRIMARY SCHOOL - Realview
- No tags were found...
You also want an ePaper? Increase the reach of your titles
YUMPU automatically turns print PDFs into web optimized ePapers that Google loves.
Feature | Sandy Bay HouseSandy BayHouseIn undertaking this renovationjob, In2construction (establishedin 2007 by owners Peter Ventieri,Jason Wagner and Phil Hesketh)have taken full advantage of thepossibilities presented by theexisting structure, while producing afunctional and exciting home within.Originally a well-zoned 1960’s brick home, the brief was to expandthe river views on offer via a second level that features open spacesand large curved windows. Space for an art gallery was required andthe kitchen, bathrooms and laundry needed to be remodelled withpracticality in mind.The results speak for themselves upon entering this light filled home!Tasmanian Oak overlay to the foyer radiates a sense of opulence, atone carried throughout the home through integrated use of timberin flooring and joinery. Clerestory windows, strategically placed abovethe connecting stairway, allow bands of sunlight to illuminate thelower level without encroaching on artworks.The second level demonstrates Architect, Maria Gigney’s carefulconsideration of the original architect’s aesthetic and it is impossibleto tell where the original stops and the new starts. A Tasmanian Oakmezzanine floor warms the area with rustic tones and neutralises theabundance of light gushing through the enormous windows.Custom joinery in the kitchen, bathroom and laundry features EssaStone benchtops and Hames Oak Buff cabinetry. The bathroomspresent a lustrous appearance with polished porcelain tiles andsophisticated fittings.In2construction are incredibly proud to have achieved such acontemporary result, considering the level of difficulty involved inadapting a 1960’s home, built with modest tolerances and accuracy.It was completed within budget and the set timeframe and boastsa 6 Star energy rating. Key sustainability features include:• Concrete slab floor to second level, resulting in a large thermal mass• Solid block walls with ‘reverse veneer’ construction to createinsulated heat banks• Maximum roof insulation• Double glazing to the east and north• Spaces designed with flow-through ventilation in mindLike all major renovations, a number of challenges were facedduring the design and construction stages. One such challenge wasencountered during the installation of the curved glass windowsto a tight radius and without structural fins. However, the outcomeachieved proved that no problem was too great. The client wasmost impressed, and commented, “I would like to thank the team atIn2construction for building our wonderful house. We particularlyappreciate their input into sourcing quality materials, such as ourcurved windows, Huon Pine doors and celery top beams. Thesematerials have complimented Maria Gigney’s design brilliantly.We also appreciate the meticulous approach of Jason and hisprofessional team to every detail in the house.”22 | master builders tasmania




