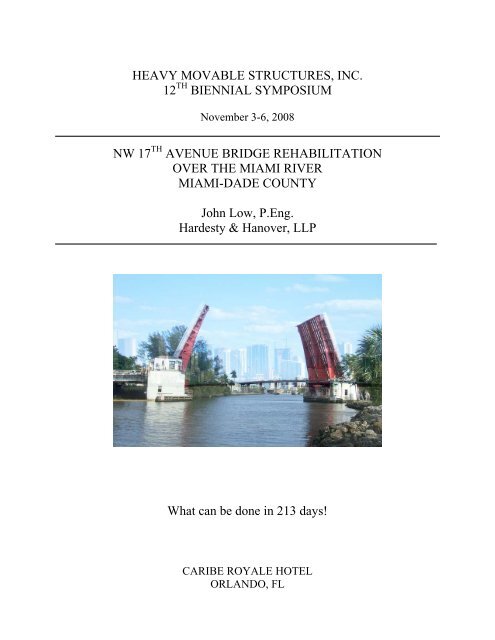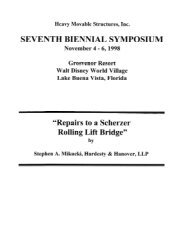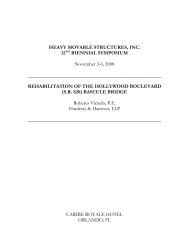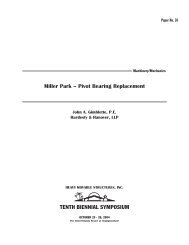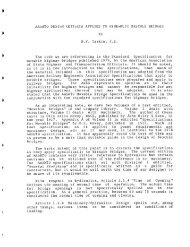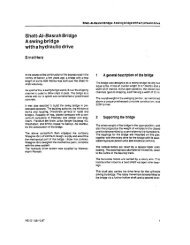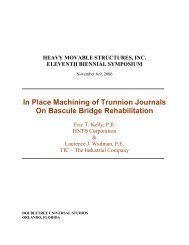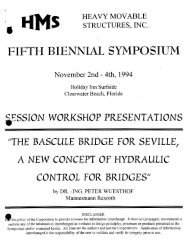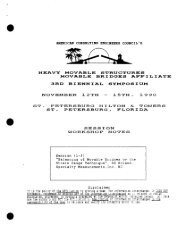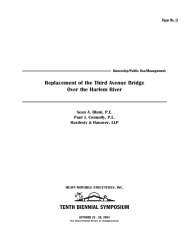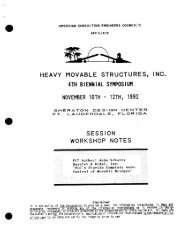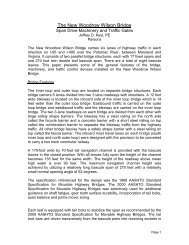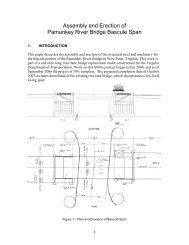NW 17th Avenue Bridge Rehabilitation Over the Miami River, Miami ...
NW 17th Avenue Bridge Rehabilitation Over the Miami River, Miami ...
NW 17th Avenue Bridge Rehabilitation Over the Miami River, Miami ...
- No tags were found...
Create successful ePaper yourself
Turn your PDF publications into a flip-book with our unique Google optimized e-Paper software.
HEAVY MOVABLE STRUCTURES, INC.12 TH BIENNIAL SYMPOSIUMNovember 3-6, 2008<strong>NW</strong> 17 TH AVENUE BRIDGE REHABILITATIONOVER THE MIAMI RIVERMIAMI-DADE COUNTYJohn Low, P.Eng.Hardesty & Hanover, LLPWhat can be done in 213 days!CARIBE ROYALE HOTELORLANDO, FL
HMS 12 th Biennial Movable <strong>Bridge</strong> Symposium<strong>NW</strong> 17 th <strong>Avenue</strong> <strong>Bridge</strong> <strong>Rehabilitation</strong>What can be done in 213 days!IntroductionIn light of <strong>the</strong> recent bridge failure of <strong>the</strong> I-35W Interstate Highway <strong>Bridge</strong> in Minneapolis and <strong>the</strong>shockwaves it caused, it was not surprising that when a South Florida local TV station ran an article on<strong>the</strong> <strong>NW</strong> 17 th <strong>Avenue</strong> <strong>Bridge</strong> in downtown <strong>Miami</strong>, it caught <strong>the</strong> attention. The bridge was on <strong>the</strong> Florida’slist of “structurally deficient” bridges and is one of <strong>the</strong> major crossings over <strong>the</strong> <strong>Miami</strong> <strong>River</strong>, while beingnear a major hospital and court houses. Excerpts of <strong>the</strong> article that was posted on <strong>the</strong> TV station’s websitestated:“NBC 6’s Jeff Burnside looked at one of <strong>the</strong> 50 listed bridges Friday with an engineer from FloridaInternational University. The bridge was visibly in poor shape – it shook when cars crossed over it. To besure, Luis Prieto, a highly-credentialed FIU professor, inspected <strong>the</strong> bridge. “It’s a potential danger, Prietosaid. Trieto said, for 20 years, he’s been bringing students to <strong>the</strong> <strong>NW</strong> 17 th <strong>Avenue</strong> <strong>Bridge</strong> as an exampleof a dilapidated bridge. “I personally, if I were a director of public works, I would shut it down rightnow,“ Prieto said, “I think it is a serious situation.””The week this ran, <strong>the</strong> <strong>Miami</strong>-Dade County had announced a weight restriction on <strong>the</strong> bridge for 5 Tons,which was initially being enforced by police officers. However, once <strong>the</strong>y were removed, <strong>the</strong> loadrestriction was not obeyed which forced <strong>the</strong> County to completely close <strong>the</strong> bridge. This caused majordelays especially when <strong>the</strong> adjacent <strong>NW</strong> 12 th <strong>Avenue</strong> <strong>Bridge</strong> and <strong>the</strong> <strong>NW</strong> 5 th Street <strong>Bridge</strong> werepartially/completely closed for replacement. Fur<strong>the</strong>r it was observed that many motorists would not stopon <strong>the</strong> bridge during red lights due to fears from <strong>the</strong> bridge vibrating and deflecting.The bridge, a double leaf, simple trunnion type bascule span bridge constructed in 1928, was certainlyshowing its age.Project <strong>Over</strong>viewProject Location<strong>Bridge</strong> Description<strong>NW</strong> 17 th <strong>Avenue</strong> <strong>Bridge</strong>1
HMS 12 th Biennial Movable <strong>Bridge</strong> Symposium<strong>NW</strong> 17 th <strong>Avenue</strong> <strong>Bridge</strong> <strong>Rehabilitation</strong>What can be done in 213 days!The <strong>NW</strong> 17 th <strong>Avenue</strong> <strong>Bridge</strong>, built in 1928, is a six span bridge with adouble leaf bascule span carrying four lanes of traffic, two northboundand two southbound. The nearest bridges over <strong>the</strong> <strong>Miami</strong> <strong>River</strong> are <strong>the</strong><strong>NW</strong> 12th <strong>Avenue</strong> <strong>Bridge</strong> to <strong>the</strong> east and <strong>NW</strong> 22 nd <strong>Avenue</strong> <strong>Bridge</strong> to <strong>the</strong>west.The existing bascule span was a three girder system with floorbeamsthat support a two level stringer system and an open deck roadwaygrating with filled concrete grating cantilevered sidewalks. The threegirder system was a design developed by Harrington, Howard and Ash.John Lyle Harrington was <strong>the</strong> former partner of John Waddell –founder of Hardesty &Hanover, LLP. There are onlyabout five known bridges ofthis type still in existence,four in Florida (one is being replaced currently, <strong>NW</strong> 5 th Street<strong>Bridge</strong>) and one in New Jersey. The original floor systemconsisted of transverse floorbeams, longitudinal stringers andtransverse timber ties supporting timber planking. The timberportions of <strong>the</strong> deck system were later replaced with transversesteel substringers (channels) and an open steel grating.Mechanically, <strong>the</strong> existing machinery facilitated <strong>the</strong> rotation ofeach leaf and consisted of trunnion assemblies, rear live loadanchors, and automatic mechanical latching span locks. The twoseparate cantilevered leaves of <strong>the</strong> moveable span are supported bytrunnion shafts, through <strong>the</strong> bascule plate girders, seated in sleevebearing assemblies. Moment on <strong>the</strong> leaf is reacted against by <strong>the</strong>live load anchors located between<strong>the</strong> bottom flange of <strong>the</strong> flankingspan floor beam and <strong>the</strong> top of <strong>the</strong>bascule girders at <strong>the</strong> rear of <strong>the</strong>counterweight (<strong>the</strong>re are no forward live load shoes). The tip of each northspan girder at <strong>the</strong> channel side had an automatic mechanical latch. Duringmovable span operation <strong>the</strong> north (near) leaf must be seated first and <strong>the</strong>n<strong>the</strong> south (far) leaf bar engages with <strong>the</strong> north leaf latches (3 total). Thelatches transfer <strong>the</strong> shear force from traffic live loads crossing <strong>the</strong> span.The existing operation was achieved byan electric motor energized to providetorque to <strong>the</strong> main drive rack pinionthrough 5 stages of an open gear train.The main drive pinion was fixed to <strong>the</strong>pier in <strong>the</strong> shaft sleeve bearings and <strong>the</strong>pinion engaged with <strong>the</strong> circular rackbolted to <strong>the</strong> center bascule girder. Theleaf rotated as <strong>the</strong> drive pinion walked <strong>the</strong> rack.2
HMS 12 th Biennial Movable <strong>Bridge</strong> Symposium<strong>NW</strong> 17 th <strong>Avenue</strong> <strong>Bridge</strong> <strong>Rehabilitation</strong>What can be done in 213 days!Electrically, <strong>the</strong> existing electricalsystem provided speed anddirection control of <strong>the</strong> main spanmotors and rudimentary safetyinterlocking with traffic signalsand traffic gates. Drum switches in<strong>the</strong> control console on <strong>the</strong>observation level of <strong>the</strong> controlhouse and resistors located at <strong>the</strong>floor below, limit <strong>the</strong> current to<strong>the</strong> motors <strong>the</strong>reby controlling<strong>the</strong>ir speeds.Original Scope of WorkContract Plans and Documents for <strong>the</strong> rehabilitation of <strong>the</strong> structural components and <strong>the</strong> replacement of<strong>the</strong> span lock mechanisms were completed about ten years ago by o<strong>the</strong>rs but were not tendered. TheCounty was in <strong>the</strong> process of finally tendering it at <strong>the</strong> time of <strong>the</strong> TV station’s article.The project was bid as a traditional design/bid/build project and <strong>the</strong> scope of work generally consisted of:Bascule Span• Structural- Repairs to bascule girders, floorbeams, trunnion girders, live load anchors and pedestrian railing- Replace deck and sidewalk grating, substringers and sidewalk stringers- Modifications to Thrie beam railing system- Lead abatement and painting of structural steel• Mechanical- Replace <strong>the</strong> three span lock latches with two outboard span lock bars with Hydraulic PowerUnits (HPU) and one mechanical center span lock latch (similar to existing)- Balance spans• Electrical- Limit switches, electrical power and control station for new span locksApproach SpansRepairs to deteriorated concrete on approach spans.Project ChallengesDue to <strong>the</strong> earlier that expected closure of <strong>the</strong> <strong>NW</strong> 17 th <strong>Avenue</strong> <strong>Bridge</strong>, public awareness and <strong>the</strong> resultingtraffic congestion, <strong>the</strong> project was turned into a fast tract project. PCL Civil Constructors Inc., <strong>the</strong> generalcontractor, was <strong>the</strong> successful contractor and at <strong>the</strong> start of construction soon realized that <strong>the</strong> ContractPlans for <strong>the</strong> project no longer were representative of <strong>the</strong> rapidly deteriorating bridge. Hardesty &Hanover was retained by PCL Constructors Inc., with consent from <strong>the</strong> County, to value engineer <strong>the</strong>rehabilitation project and provide <strong>the</strong> design for <strong>the</strong> additional extensive repairs that were not originallyanticipated. What made this project schedule even more demanding was that <strong>the</strong> completion date of <strong>the</strong>project could not be changed despite <strong>the</strong> value engineering that had to be carried out and <strong>the</strong> resultingdesign that needed to be done as well as <strong>the</strong> additional design that was not in <strong>the</strong> original scope of work. Itall had to be completed within <strong>the</strong> original contact duration of 260 days. Notice to Proceed was given to3
HMS 12 th Biennial Movable <strong>Bridge</strong> Symposium<strong>NW</strong> 17 th <strong>Avenue</strong> <strong>Bridge</strong> <strong>Rehabilitation</strong>What can be done in 213 days!PCL Civil Constructors on September 4, 2007. The bridge had to be open to vehicular and pedestriantraffic on March 7, 2008 and marine traffic had to be maintained at all times during construction.The value engineering indicated that it was more cost effective to completely replace <strong>the</strong> floor systemincluding <strong>the</strong> sidewalk brackets in light of <strong>the</strong> fast track nature of <strong>the</strong> project and unchangeablecompletion date. To fur<strong>the</strong>r complicate <strong>the</strong> already tight schedule, Hardesty & Hanover had completedearlier in 2007, a detailed inspection and evaluation of <strong>the</strong> mechanical and electrical systems on thisbridge, and <strong>the</strong> County decided in early December 2007 to include <strong>the</strong> design and construction of <strong>the</strong>complete replacement of <strong>the</strong> mechanical and electrical systems in this contract. In addition, <strong>the</strong> CoastGuard required that <strong>the</strong> bridge opening provide a 75 feet vertical navigation clearance above mean highwater level (MHW) and this had to be incorporated in <strong>the</strong> design.This necessitated <strong>the</strong> need to work closely and concurrently withPCL Civil Constructors, steel fabricators, mechanical andelectrical sub-contactors and suppliers, due to <strong>the</strong> extremelytight project schedule and budget restraints by <strong>the</strong> County.Hardesty & Hanover undertook <strong>the</strong> value engineering, detaileddesign and preparation of contract plans with enough details for<strong>the</strong> fabricators and sub-contractors to prepare shop drawings of<strong>the</strong> structural, mechanical and electrical work. Specificationswere to be placed on <strong>the</strong> contract plans and shop drawings. InContract Plansessence detail design, preparation of contract plans and shopdrawings were basically occurring concurrently. The subcontractorswere in close contact with <strong>the</strong>ir suppliers to determinewhat materials and equipment were readily available so that itcould be incorporated into <strong>the</strong> design and <strong>the</strong> major emphasis of<strong>the</strong> design was not only cost but speed of erection andinstallation. With <strong>the</strong> County’s approval due to <strong>the</strong> urgent natureof <strong>the</strong> project and <strong>the</strong> unique circumstances, it was <strong>the</strong> final shopdrawings that were to besigned and sealed byFabricator’s 3-D ModelHardesty & Hanover, <strong>the</strong> EOR for this work. The steel fabricator,Florida Structural Steel, Inc., for <strong>the</strong> first time, made a 3-Dcomputer model of <strong>the</strong> entire structure, as part of <strong>the</strong>ir shop drawingpreparation, which could be rotated in any direction, thus showingany fabrication or erection conflicts or problems. The mechanicalsub-contractor, Electro Hydraulic Machinery Co., also produced 3-D renderings of <strong>the</strong> various mechanical components, all tominimize/eliminate fabrication and erection problems.Once shop drawings were approved by Hardesty & Hanover, with short turnaround times ranging from 1to 5 days, fabrication started immediately. Items with long lead times such as machinery equipment (spanlocks, main pinion assemblies and hydraulic system) were given priority.Revised Scope of WorkThe project originally bid as a traditional design/bid/build project, due to <strong>the</strong> revised scope of work wasturned into a design-build project. The revised scope of work generally consisted of:Bascule Span4
HMS 12 th Biennial Movable <strong>Bridge</strong> Symposium<strong>NW</strong> 17 th <strong>Avenue</strong> <strong>Bridge</strong> <strong>Rehabilitation</strong>What can be done in 213 days!5• Structural• - Repairs to bascule girders, floorbeams, trunnion girders and live load anchors- Replace <strong>the</strong> complete floor system with new floorbeams, stringers, lateral bracing, steel grating,sidewalk brackets, aluminum sidewalk grating and heel joint- Replace Thrie beam railing system and pedestrian railing with new Wyoming TL-4 railingsystem and aluminum pedestrian railing- Lead abatement and painting of structural steel• Mechanical- Replace <strong>the</strong> complete mechanical open gear and electrical drive system with a hydraulic gearmotor system- Replace pinions and shafts- Replace <strong>the</strong> three span lock latches with two outboard span lock bars with Hydraulic PowerUnits (HPU)- Increase span opening to provide 75 feet vertical navigation clearance above Mean High waterlevel (MHW)- Balance spans• Electrical- Replace <strong>the</strong> complete electrical system and new control system and power distribution systemsApproach SpansRepairs to deteriorated concrete on approach spansReplace deck slabs on spans over <strong>the</strong> counterweights (flanking spans).What resulted was a $9.8 million design-build rehabilitation of <strong>the</strong> bridge including <strong>the</strong> replacement of<strong>the</strong> deck on <strong>the</strong> flanking spans and concrete repairs to <strong>the</strong> approach spans.ImprovementsStructuralThe entire bascule deck and support system, stringers, floorbeams,grating and sidewalks were replaced in lieu of repairs (as per <strong>the</strong>original contract) due to <strong>the</strong> severity of <strong>the</strong> corrosion discovered, toreduce environmental impacts and to expedite construction. The twolevel stringer system was replaced with a conventional longitudinalsingle stringer system. The stringers were positioned to ensure that<strong>the</strong> grating did not have to be supported on <strong>the</strong> existing basculegirders as per <strong>the</strong> original design. This enabled <strong>the</strong> reinforcement of<strong>the</strong> bascule girder top flanges to be simplified with no interferencefrom <strong>the</strong> grating. The concrete filled sidewalks were replaced with analuminum closed grating which greatly reduced <strong>the</strong> weight on <strong>the</strong> basculespan leaves. Bascule span weight was one of <strong>the</strong> major issues that had to beconsidered in <strong>the</strong> design to ensure proper balancing of <strong>the</strong> bascule spanleaves both during construction and at <strong>the</strong> end of construction. The twonew span locks at <strong>the</strong> toe of <strong>the</strong> bascule span added a considerable weightto <strong>the</strong> north bascule leaf in terms of balancing, <strong>the</strong>refore considerable efforthad to be made during design to reduce <strong>the</strong> weight on <strong>the</strong> bascule leaves.Since marine traffic had to be maintained throughout construction, <strong>the</strong>bridge had to be in balance throughout construction. The existing TL-2
HMS 12 th Biennial Movable <strong>Bridge</strong> Symposium<strong>NW</strong> 17 th <strong>Avenue</strong> <strong>Bridge</strong> <strong>Rehabilitation</strong>What can be done in 213 days!traffic railing was upgraded to a TL-4 traffic railing providing <strong>the</strong> proper protection to both vehicular andpedestrian traffic. Ra<strong>the</strong>r than repairing and repainting <strong>the</strong> aging existing pedestrian railing system, newaluminum pedestrian railings were used and <strong>the</strong>reby reducing <strong>the</strong> weight on <strong>the</strong> bascule span leaves. Theremaining bascule and trunnion girders, as well as <strong>the</strong> new structural steel, were painted.Repairs were also required to <strong>the</strong> mainbascule girders due to deterioration to <strong>the</strong>girder webs behind existing connectionangles for <strong>the</strong> floorbeams. The web plateshad rusted through in many locations andreinforcing steel plates had to be provided tocompensate for <strong>the</strong> section loss.MechanicalThe open gear operating machinery was replaced witha hydraulic gear motor and planetary reducer directlydriving <strong>the</strong> new main rack pinion. To minimize <strong>the</strong>field installation, <strong>the</strong> hydraulic motor, pinion/pinionshaft and bearings were all installed in <strong>the</strong> shop on asteel plate support assembly. This assembly was <strong>the</strong>npositioned in <strong>the</strong> field on leveling screws and <strong>the</strong>ngrouted under <strong>the</strong> steel plate assembly and held inplace with anchor bolts. The Hydraulic Power Units(HPU) were placed under <strong>the</strong> flanking spans forprotection and to maximize space on <strong>the</strong> bascule piers. The HPU was placed about 10 feet above <strong>the</strong>hydraulic motor, however <strong>the</strong> head pressures did not negatively affect <strong>the</strong> operation of <strong>the</strong> bridge.Hydraulic cylinders were considered as ano<strong>the</strong>ralternative, which would push and pull on <strong>the</strong> basculegirders to raise and lower <strong>the</strong> bascule leaves. Theadvantage of installing cylinders is that <strong>the</strong> existingracks, and <strong>the</strong>ir an uncertain remaining service life, canbe eliminated. Although <strong>the</strong> cylinders could be installedunder <strong>the</strong> bottom flange of each bascule main girderwith considerable modifications, it also would requireconsiderable modifications to <strong>the</strong> bascule piers toaccommodate <strong>the</strong> new hydraulic cylinders and thisoption was eliminated. It also would not fit <strong>the</strong> tightproject schedule and would be more expensive.Hardesty & Hanover redesigned <strong>the</strong> original contracttwo span lock and center latching mechanism with a two span lock system that is located under <strong>the</strong>sidewalks for easy accessibility.Strain gauge balance analyses were carried out before and after construction as part of <strong>the</strong> bascule spanleaf balancing services.To satisfy Coast Guard requirements, <strong>the</strong> span opening had to be increased to provide a 75 feet verticalnavigation clearance above mean high water level.6
HMS 12 th Biennial Movable <strong>Bridge</strong> Symposium<strong>NW</strong> 17 th <strong>Avenue</strong> <strong>Bridge</strong> <strong>Rehabilitation</strong>What can be done in 213 days!ElectricalEntire new electrical control andpower distribution systems tooperate <strong>the</strong> new hydraulic motorsand span locks were also providedfor this fast-track project, includinga new control desk, limit/proximityswitches, relays. The existing trafficgates and lights, warning gongs andnavigation lights were integratedinto <strong>the</strong> new control system.ConclusionsOn schedule, with <strong>the</strong> Contractor working around <strong>the</strong> clock in 3 shifts, <strong>the</strong> <strong>NW</strong> 17 th <strong>Avenue</strong> <strong>Bridge</strong> wasreopened to traffic on March 7, 2008, to <strong>the</strong> delight of <strong>the</strong> County and <strong>the</strong> travelling public. There weresome skeptics that did not think that <strong>the</strong> work could be completed within <strong>the</strong> 7 months, but with teamwork starting with a good design and contractor and with corporation from <strong>the</strong> client down to <strong>the</strong>suppliers, <strong>the</strong>se almost unbelievable goals can be successfully achieved with a grateful and appreciativeclient and public. One lawyer from <strong>the</strong> near by Richard E. Gerstein Justice Building was so elated about<strong>the</strong> bridge opening that he posted in <strong>the</strong> justice building blog “But now free at last, free at last, we candrive our fuel inefficient SUV’s to work while on <strong>the</strong> phone and drinking Starbucks while screaming at aclient, at last!” He had earlier mentioned that <strong>the</strong>ir commute time to work had doubled due to <strong>the</strong> <strong>NW</strong> 17 th<strong>Avenue</strong> <strong>Bridge</strong> closure.The project was completed in 213 day instead of <strong>the</strong> project 260 days despite <strong>the</strong> value engineering,redesign, additional mechanical and electrical work and repairs.7


