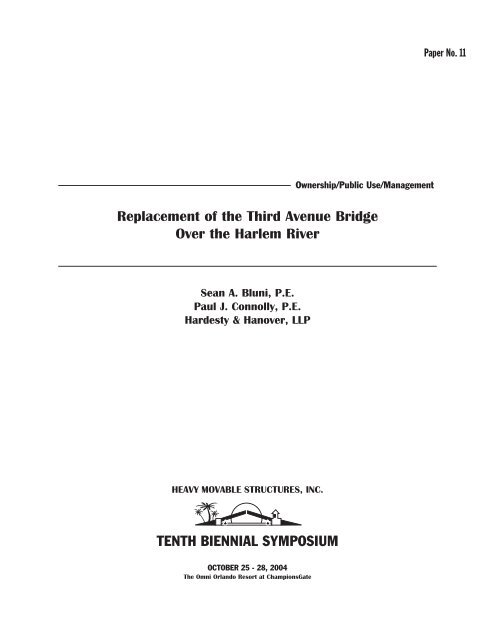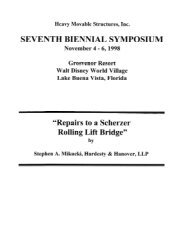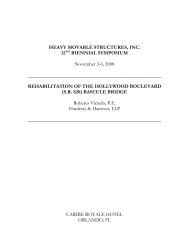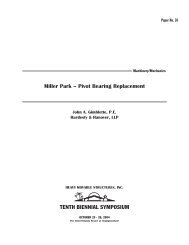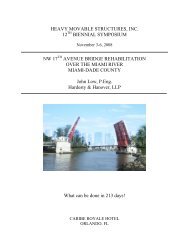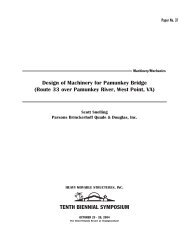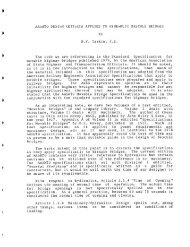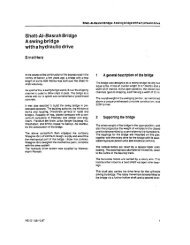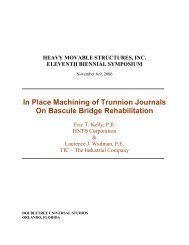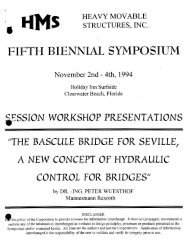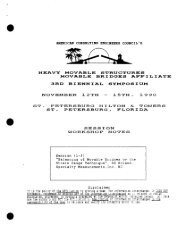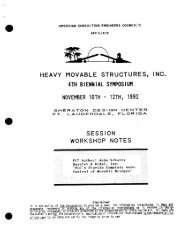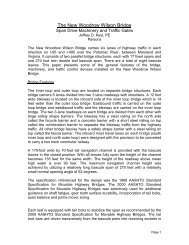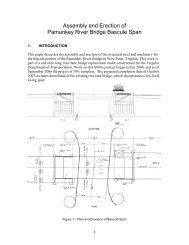HMS 10th Biennial Symposium - Heavy Movable Structures, Inc.
HMS 10th Biennial Symposium - Heavy Movable Structures, Inc.
HMS 10th Biennial Symposium - Heavy Movable Structures, Inc.
Create successful ePaper yourself
Turn your PDF publications into a flip-book with our unique Google optimized e-Paper software.
Paper No. 11Ownership/Public Use/ManagementReplacement of the Third Avenue BridgeOver the Harlem RiverSean A. Bluni, P.E.Paul J. Connolly, P.E.Hardesty & Hanover, LLPHEAVY MOVABLE STRUCTURES, INC.TENTH BIENNIAL SYMPOSIUMOCTOBER 25 - 28, 2004The Omni Orlando Resort at ChampionsGate
Replacement of the Third Avenue Bridge Over the Harlem RiverAbstractThe design for the replacement of the 105-year old Third Avenue Swing Bridge is complete. The new 5-lane crossing will consist of 17 approach spans and a 350-ft long swing span for an overall bridge lengthof 1500 feet. <strong>Inc</strong>luding on-grade approaches, the overall project length is 3500 feet. The scheme selectedis an on-line replacement, requiring complex staged construction that includes a temporary bridge andfloat-in of the fully-assembled swing span, which has been barged roughly 1800 miles to New York Cityfrom Alabama.IntroductionThe existing Third Avenue Bridge has served as a vitalpart of New York City’s infrastructure since itsconstruction in 1897. Spanning the Harlem River, thebridge is an essential component in the critical systemof crossings that link the boroughs of Manhattan andthe Bronx over this navigable waterway and is one ofseven Harlem River drawbridges owned and operatedby the New York City Department of Transportation(NYCDOT). Having been originally designed to carrytrolleys and horse-drawn carriages, the burden ofcarrying New York City traffic for over 100 years hastaken its toll on the existing structure, which can nolonger accommodate modern demands.To address the problems plaguing the structure - trafficcongestion; substandard geometry that has led to highaccident counts; deteriorating components; inadequatelive load capacity; inadequate seismic capacity; andobsolete, deficient mechanical and electrical systems -the NYCDOT Division of Bridges moved ahead withplans to replace the aging bridge in 2001. The $118.8million Reconstruction of the Third Avenue Swing Bridge, scheduled for completion in 2005, involvessix stages of work, and includes complete substructure and superstructure replacement of the ramps,approach spans, and swing span, including the mechanical and electrical systems and control house. Intotal, the reconstruction project encompasses 3500 feet of structure.This paper presents a brief history of the Third Avenue Bridge, followed by discussion of the problemsthat led to its replacement, challenges faced by the designers of the new bridge, and solutions developedto meet these challenges. Also presented are descriptions of some of the design features of the newstructure.Bridge HistoryThird Ave. BridgePHOTO 1: View of Harlem River Looking NorthThe existing 105-yr old Third Avenue Bridge over the Harlem River is actually the third crossing to belocated at this site. The first bridge at this site was known as the Coles Bridge and was opened to trafficin 1797, serving as a link in an important route between New York and New England. This toll structure,owned and operated by the Harlem Bridge Company, primarily carried horse-drawn carriages, but alsoserved as a river crossing for pedestrians and livestock.HEAVY MOVABLE STRUCTURES, INC.10 th <strong>Biennial</strong> <strong>Movable</strong> Bridge <strong>Symposium</strong>
Replacement of the Third Avenue Bridge Over the Harlem RiverIn 1868, in an effort to provide increasedcapacity to meet population growth on bothsides of the crossing, New York Statecompleted construction of the secondbridge at this site, which became known asthe New Harlem Bridge. This highlyornamental replacement structure wassignificantly larger than the first bridge,and, to accommodate increased rivertraffic, included a steam-powered swingspan that created two 80-ft wide navigable channels with the span in the open position and provided a 13-ft vertical channel clearance with the span closed. The span itself was a heavy three-arched iron structure,supported on iron cylinder piers. The bridge was the first Harlem River crossing to carry rail traffic,which consisted of horse-pulled railroad cars until 1891, when an overhead trolley system was installed,and was the Harlem River’s first movable bridge.As the turn of the century approached, the continuing growth of industry and the accompanying influx ofimmigrants resulted in rapid increases in New York City’s population and the demand for furtherdevelopment of the city infrastructure. The bridge felt this demand, as increased road and river traffic ledto increased maintenance costs. Subject to these traffic demands and, to some extent, unable toaccommodate its own massive weight, the bridge deteriorated rapidly soon after its construction. Toaddress this problem, satisfy demands for reduced span opening time and increased navigation clearancesalong the Harlem River, and accommodate the development of elevated rail lines extending out ofManhattan, New York State began construction of a more functional replacement structure in 1893, just25 years after the $2 million second bridge was opened to traffic.At a cost of $4 million, the current Third Avenue Bridge - the third crossing to be constructed at this site -was opened to traffic in 1898. Its main span is a 300-ft long, 80-ft wide through truss swing span thatprovides two 100-ft wide navigation channels with 25ft of vertical channel clearance in the span-closedposition. In addition to providing significantly greater bridge traffic capacity and navigation clearances,the bridge has utilized electric power since 1913 to drastically reduce span opening times over its steampoweredpredecessor. Reduced opening timewas crucial as river traffic grew at the turn of thecentury. For the first 30 years or so of itsexistence, the span opened roughly 3000 times ayear, with up to 9000 vessels passing through theFIGURE 1: Sketch of the Current Third Ave. Bridgeafter Original ConstructionHEAVY MOVABLE STRUCTURES, INC.10 th <strong>Biennial</strong> <strong>Movable</strong> Bridge <strong>Symposium</strong>PHOTO 2: New Harlem Bridge (Predecessor to theExisting Third Avenue Bridge)drawn span annually. During this same period,another 50,000 to 75,000 boats passed beneaththe closed span each year.Originally, the swing span consisted of 4 parallel through trusses, with trolley service in the center laneand the outside lanes used primarily for carriages. Pedestrians traveled on the sidewalks at each side ofthe structure. In 1953, trolley service on the bridge ceased and the center lane was converted for motorvehicle use. As part of an extensive rehabilitation of the bridge in the late 1950’s, the entire centerportion of the swing span, including the 2 inboard trusses, was removed and sold as a complete bridge. Inits place, a single truss was constructed along the centerline of the bridge and tied into the existingstructure, which resulted in the span’s present 3-truss arrangement. The traffic flow on the bridge waschanged from 2-way to 1-way traffic inbound to Manhattan around this time. Having undergone thismajor reconstruction, only the modified swing span, river piers, and the substructure below the ThirdAvenue ramp on the Bronx approach remain from the a 1898 structure.
Replacement of the Third Avenue Bridge Over the Harlem RiverPHOTO 3: Top – Four parallel truss arrangement prior to 1950’s rehab. Bottom – Three paralleltruss arrangement after 1950’s rehabilitation.Third Avenue Bridge TodayAt its opening at the turn of the century, the ThirdAvenue Bridge carried horse-drawn carriages,trolleys, and pedestrians. Today, the bridgefunctions as a major urban arterial that carriesfour lanes of one-way traffic into Manhattan fromthe Bronx, and serves as a couplet to the adjacentWillis Avenue Bridge, which carries four lanes oftraffic from Manhattan into the Bronx. Currenttraffic totals amount to roughly 80,000 vehiclesdaily, including high truck counts. Ongoingvehicles enter from one of two ramps on theBronx side of the bridge – the Third Avenue orthe Bruckner Boulevard ramp - and exit onto oneof three ramps on the Manhattan side – the 128 thStreet, 129 th Street, or Harlem River Drive ramp.Lexington/129 th St. RampHarlem River DriveThird Ave. RampSouthbound RampBeginBridgeSwing Span128 th St. RampBruckner Blvd.Ra mpEndBridgeEndBridgeFIGURE 2: General Plan of the Existing BridgeIn all, the existing Third Avenue Bridge is comprised of 41 approach and ramp spans, and the overallbridge length is roughly 1400ft. <strong>Inc</strong>luding on-grade approaches, the overall structure length is over3400ft. In addition to spanning over the Harlem River and the Harlem River Drive, it crosses over theOak Point Link Railroad (CSX) that travels along the east side of the Harlem River in the Bronx. Thereare service roads with commercial properties along both of the Bronx ramps, and, on the Manhattan side,the Harlem River Park is located at the abutment and between the three off ramps.In contrast to the high volume of vessels that traveled beneath the bridge and through its draw span forseveral decades after its construction, current boat traffic on the Harlem River is relatively light.Currently, less than 10,000 vessels pass beneath the closed span annually. The span swings open onlyless than 30 times a year, mostly for routine maintenance.Existing Bridge DeficienciesThe 1995 Bridge Reconstruction Project Report (BRPR) included an in-depth inspection and completestructural load rating and evaluation. It also presented comprehensive rehabilitation/replacement schemesand documented several significant deficiencies. The report concluded that the bridge is approaching theend of its service life.HEAVY MOVABLE STRUCTURES, INC.10 th <strong>Biennial</strong> <strong>Movable</strong> Bridge <strong>Symposium</strong>
Replacement of the Third Avenue Bridge Over the Harlem RiverGenerally, the bridge is in poor physical condition, with substantial and unacceptable levels ofdeterioration throughout. In addition, the bridge possesses inadequate live load capacity. Overall,hundreds of members, including superstructure and substructure components, possess insufficient liveload ratings. The BRPR study also revealed the necessity of complete substructure replacement andsignificant superstructure rehabilitation in order to meet current seismic code requirements.Traffic-related problems plague the existing structure. Dailytraffic congestion and substandard bridge geometry havecreated dangerous travel conditions and resulted in anexcessive number of traffic accidents. This traffic problem isinherent to the general configuration of the bridge, whichkeeps the two lanes of traffic entering on the Third Avenueramp in the north lanes of the bridge and the two lanes oftraffic entering on the Bruckner Boulevard ramp in the southlanes of the bridge until after the swing span is crossed.Weaving of all four lanes of traffic to exit the bridge, ateither the Harlem River Drive and Lexington Avenue rampson the north side of the bridge or at the 128 th Street ramp onthe south side of the bridge, must occur within roughly 550ft. Approximately 150ft short of the state’sminimum requirement, this substandard weave distance results in high accident counts and congestion.Because the center truss of the swing span is located at the center of the roadway, separating the two northlanes from the two south lanes, the only alterative to the weaving problem is replacement of the swingspan.A feasibility study of rehabilitation and replacement options was performed as part of the BRPR. <strong>Inc</strong>onsideration of the major deficiencies and substandard features described above and the substantial worknecessary to properly address them, H&H recommended and NYCDOT concurred that a completereplacement of the bridge was warranted.Proposing A SolutionCommercialPropertyParkPropertyFIGURE 3: Property ownership on each sideof the bridgePHOTO 4: Unsafe Weaving Condition(Note Center Truss of Swing Span)Evaluating the existing structure and concluding that anew structure was necessary proved far less challengingthan developing a concept for the replacement bridge thatwould not only address the noted problems, but also allowfor construction that minimizes bridge traffic disruptionand channel closures, while maintaining a high level ofservice for both throughout construction. In addition, thenew bridge had to meet or exceed existing bridge channelclearances, have minimal impact on the heavily developedproperty surrounding the approaches, and satisfy NewYork City Arts Commission requirements.Several bridge configurations were considered as potentialreplacement structures, including a swing bridge, avertical lift bridge, and a high level fixed bridge, with online (within the same footprint as the existingstructure) and offline (located to the north of the existing bridge) replacements considered for eachscheme. Because of the property ownership and development of the land on either side of the bridge, anyscheme that requires much change to the bridge’s surrounding landscape is not feasible. This essentiallyeliminated fixed bridge and offline schemes from consideration, leaving online replacement with either aHEAVY MOVABLE STRUCTURES, INC.10 th <strong>Biennial</strong> <strong>Movable</strong> Bridge <strong>Symposium</strong>
Replacement of the Third Avenue Bridge Over the Harlem Riverswing bridge or a lift bridge as viable options. Giving consideration to Arts Commission desires tomaintain the general aesthetics of the existing bridge while keeping within the general architecture of thesurrounding Harlem River crossings, the City selected the online swing bridge replacement scheme with athrough truss main span. Thus, the selected replacement configuration maintains the general architectureof the existing bridge and provides the means to satisfy channel clearance requirements.Although the construction staging necessary for the online scheme adds complexity to the design detailsand construction procedures, staging the work allows for achieving the City’s goals of minimizingdisruption to bridge and navigation traffic during replacement of the structure. The City decided to moveforward with a staged construction design for this reason.In 1997, the NYCDOT directed H&H to begin final design of the replacement of the Third Avenue SwingBridge. The remainder of this paper describes concepts and details of the design of the new bridge,including discussion of the complex staging of the online construction that significantly affected thedesign.Construction StagingEarly design efforts focused heavily on the development of construction staging concepts and details thatwould allow for minimal disruption to both vehicular and marine traffic. Originally, the design includedclosure of the bridge for 6 months to allow for construction of the swing span. But the NYCDOT Officeof Construction Management and Coordination (OCMC) required that two lanes of traffic and onesidewalk be maintained during the entire construction period. In addition, the Coast Guard required, at aminimum, that one navigation channel be maintained throughout construction. The goal of the stagingdesign was to limit necessary exceptions to these requirements. The decision to float the existing swingspan out and float the new, fully-assembled swing span into position was paramount in developing ascheme that could achieve these goals.Overall, the design scheme involves three stages of construction (six including sub-stages), and willrequire approximately four years to complete. By utilizing a float-out/float-in scheme in conjunction witha temporary bridge, complete bridge traffic closures are limited to two weekends, and navigation channelheight restriction for vessels that necessitate the opening of the span is limited to a single 5-month period.To accomplish this, the timeliness of construction necessary to tie traffic into the temporary bridge and toreceive the floated-in swing span is critical and conceptually controlled the staging design.In order to maintain vehicular and marine traffic throughout construction, the existing swing span mustremain in-place and operational until the temporary bridge is functional. Because the temporary bridgewill not be a movable structure, the clock on the 5-month channel restriction starts once the temporaryspans over the navigation channel are erected. Thus, all work that can not be completed prior to removalof the existing swing span and that is necessary to achieve an installed and operational new swing span—including demolition of the existing rest piers and pivot (center) pier, construction of the new rest piersand pivot pier, float-in of the new swing span, and mechanical and electrical work—must all becompleted within this restrictive 5-month stage. The development of a scheme that allows performing asmuch of this work as possible in advance was critical to the project.Looking for ways to complete some of this work ahead of time, the designers focused on the existing andnew substructures By locating the new rest piers sufficiently beyond the existing rest piers and selectinga pivot pier design that effectively spans over the existing pivot pier and is founded on large drilled shafts,much of the new rest and pivot piers could be constructed prior to removal of the existing span. Thedecision to replace the existing rim-bearing span with a center-pivot swing bridge also reduced theHEAVY MOVABLE STRUCTURES, INC.10 th <strong>Biennial</strong> <strong>Movable</strong> Bridge <strong>Symposium</strong>
Replacement of the Third Avenue Bridge Over the Harlem Riveramount of work to be performed during the float-in stage by simplifying installation procedures andallowing for utilization of a more favorable drilled shaft arrangement.Preparation for the float-in will begin in the first construction stage, during which the south halves of therest piers are constructed. Installation of the drilled shafts located on the south side the pivot pier andclear of the existing bridge will also occur during the first stage. To accomplish this work, the BrucknerBoulevard ramp will be closed, with two lanes of traffic maintained on the north side of the bridge.During the second stage, the Third Avenue ramp will be closed and two lanes of traffic will travel on thesouth side of the bridge. This enables demolition of the north side of the existing bridge and constructionof the north side of the new bridge, with the exception of the swing span. Work performed during thisstage will include completion of the north halves of the rest piers and installation of the drilled shaftslocated on the north side of the pivot pier and clear of the existing bridge. At the end of this stage, thetemporary bridge will be constructed just to the north of the existing swing span. The two channel spansof the temporary bridge, each roughly 150ft long, will consist of modular truss panels.After installation of the temporary bridge, traffic will return to the north side of the bridge, divertedaround the swing span for the third and final construction stage. This configuration provides for themaintenance of two lanes of traffic while the south side of the existing bridge is demolished and the southside of the new bridge is constructed. It is during this stage that the existing swing span is floated out,existing pivot pier demolition and new pivot pier construction are completed, the pivot pier machinery isinstalled, and the new swing span is floated into place. When floated in, the new 350-ft long, 6 millionpound swing span will be completely assembled. Only during float-out and float-in procedures will thebridge be closed to traffic, with weekend closures required for each procedure. At the end of this stage,the bridge replacement project will be complete.New Bridge DesignGeneral ConfigurationThe design of the newThird Ave.Manhattan ApproachSwing SpanBronx ApproachRampThird Avenue Bridge355’350’230’200’represents a significantimprovement over theexisting structure. InBruckneraddition to addressingHRDOak PointHarlem RiverLink R.R.Blvd. Rampall the substandard andManhattanBronxdeficient conditionsdescribed above, the FIGURE 4: General Elevation of New Bridge Designtraffic capacity of thenew bridge increases from 4 to 5 lanes in comparison to the existing structure, and the horizontalclearance of each of the navigation channels increases from 100ft to 116ft. To achieve vertical clearancerequirements throughout, the profile of the replacement structure has been raised roughly 5ft above theexisting bridge. Additionally, the design increases the width of the sidewalks located on each side of thenew bridge to 8ft. In total, the new structure will measure 1500ft between abutments, and will consist of18 spans, representing a significant reduction from the current 41 spans for roughly the same bridgelength. Adding the nearly 2000ft of on-grade approaches, the overall project length is roughly 3500ft.HEAVY MOVABLE STRUCTURES, INC.10 th <strong>Biennial</strong> <strong>Movable</strong> Bridge <strong>Symposium</strong>
Replacement of the Third Avenue Bridge Over the Harlem RiverSwing SpanThe main feature of the new bridge is the movable span. The design calls for a 350-ft long, 88-ft widethrough truss swing span, operable from a control house located above the roadway at the center of thespan. When drawn, the span will provide unlimited vertical clearance for the two equal 116-ft widechannels. In the closed span position, the design provides a minimum vertical clearance of 26′-6″, an 8”improvement over the existing bridge. Unlike its rim-bearing predecessor, the new span will be a centerbearing swing, supported on a single center bearing on which the span will rotate when opening andclosing. To best utilize the current channel configuration, the design locates this center pivot coincidentto the center of the existing span.350’ SpanControl HouseABO House116’ 116’ManhattanRest Pier26’-6” VerticalClearancePivot PierBronxRest Pier88’ Out-to-Out67’ c-c TrussesA.B.O. House8’ Sidewalk61’ RoadwayRest PierFenderFIGURE 5: Rendering of the New Swing Span. Top – Elevation View. Bottom – Section ThruSpan at Rest PierSwing Span SubstructureThe substructure of the new swing span will consist of the same components as the existing bridge – apivot pier at the center of the span, and a rest pier at each end of the span. The new pivot pier resembles atabletop, with a 100’x 60’ reinforced concrete cap that is 11ft thick and supported by ten 6-ft diameterdrilled shafts. The drilled shafts consist of ¾” thick steel casings, filled with reinforced concrete andsocketed into rock beneath the river bottom. It is anticipated that the length of these shafts will be at least100ft. By locating the shafts at theperimeter and center of the pivot pier,Existing CenterNew PivotPierthe concrete cap will span over thePierNew DrilledShaftexisting center pier. This allows theNew PivotExistingexisting pivot pier, which consists of aPierCenter Pier100-year-old granite-faced concretering founded on a massive timbercaisson, to remain in-place. Not onlyPlanElevationdoes this arrangement eliminate theneed for costly demolition of theexisting pier, but takes advantage of FIGURE 6: New Pivot Pierits hollow center by locating theHEAVY MOVABLE STRUCTURES, INC.10 th <strong>Biennial</strong> <strong>Movable</strong> Bridge <strong>Symposium</strong>
Replacement of the Third Avenue Bridge Over the Harlem Riverdrilled shafts clear of the sure-to-be impenetrable existing caisson. This arrangement also allows for idealpositioning of the center four shafts to carry the 6 million pound dead load of the new swing spanconcentrated at this location beneath the span’s center bearing. By installing the six drilled shafts that arelocated beyond the existing pier and beyond the limits of the existing bridge prior to span float-out,significant construction time will be saved during the channel closure stage.The rest pier design consists of reinforced concrete shafts that are founded on drilled shafts similar tothose utilized at the pivot pier. In addition to supporting the ends of the swing span under live load, therest piers support the approach spans that flank the swing span, the end lift machinery, and the sockets forthe swing span centering lock machinery. As described in the staging discussion, the rest piers will beconstructed in two stages – the south halves during the first stage and the north halves during the secondstage. To account for this, details have been provided to accommodate the full-height verticalconstruction joints located just off the middle of the piers.Swing Span Superstructure and MachineryTwo parallel Warren trusses represent the main load-carrying members of the swing span superstructuredesign. Unlike for the three-truss arrangement of the existing span, traffic traveling across the new spancan weave unimpeded. The new trusses each consist of 16 equally spaced panels and are braced togetherat the top by a system of sway frames and portals and at the bottom by the floorsystem. The individualtruss members are welded steel boxes, ranging in dimension from 20”x 20” to 20”x 24”. To reduce futuremaintenance efforts, the truss members have been designed as sealed boxes, with handholes for boltingprovided only at connection locations. Internal, solid diaphragms beyond connection limits seal the trussmembers against water intrusion, thus eliminating the need to paint the box internals in the future. Tomaintain category B fatigue details throughout the trusses, all connections between and within membersare bolted.The steel floorsytem consists of parallel stringers spaced at just over 6 feet with floorbeams that spanbetween the trusses. The floorbeam spacing matches the 22-foot truss panel spacing. The floorsystemdirectly supports the steel grating bridge deck, which will be filled with concrete for half its depth tocreate a smooth and durable riding surface. The key element of the floorsystem is the pivot girder, whichnot only serves as the floorbeam at the truss center panel point, but more importantly carries the full deadload of the span from the truss directly to the center bearing. The pivot girder is a 5-ft wide, 15-ft deepbox girder that carries a cantilevered load of roughly 3 million pounds at each of its ends. In order toaccomplish this, the connection of the pivot girder to the truss utilizes over 400 one-inch diameter highstrength bolts at each end of the girder. The steel comprising the pivot girder weighs over 100 tons.Pivot GirderTrussRackPivot BearingAssemblyElevation ViewEnd ViewFIGURE 7: Views of the Pivot GirderHEAVY MOVABLE STRUCTURES, INC.10 th <strong>Biennial</strong> <strong>Movable</strong> Bridge <strong>Symposium</strong>
Replacement of the Third Avenue Bridge Over the Harlem RiverThe swing span relies on mechanical components to transfer dead and live loads to the supportingsubstructure. In the open position, the span model comprises two balanced cantilevers supported solely atthe center pivot assembly. It is the pivot assembly that carries the entire dead load of the span directly tothe pivot pier. This assembly houses a spherical roller thrust bearing, which, in addition to havingcapacity to safely support the 6 million pound swing span plus impact forces associated with operation,can resist horizontal forces due to a seismic event predicted to be as high as 1 million pounds. As to beexpected, the detailed assembly is very large, with an overall height of nearly 5ft and a base diameter ofnearly 10ft.A spherical roller thrust bearing was selected because it provides several significant advantages. Its lowcoefficient of friction decreases the power required to open/close the swing span, which results in smaller,less expensive drive train components. In addition, the physical composition of the bearing allows formain electrical cables to pass through its center, which results in a consolidated, unexposed arrangementof wiring that is not forced to drag across the center pier during operations. The load-carrying capabilitiesof the bearing allows for high thrust loads and moderate radial loads, which simplify design detailsallowing the compact assembly to take periodic horizontal seismic loads that would otherwise need to beresisted by special seismic restraining fixtures. The spherical roller thrust bearing designed for thisproject is believed to be the largest, in terms of load carrying capacity, ever used for a center bearingswing span.When in the closed position, the span will behave as a two-span continuous structure under live load,supported at its ends and at the center. In this configuration, center wedge and end lift machinery willtransfer live loads to the pivot and rest piers, respectively. Mounted to the underside of the swing span,the center wedge machinery will drive wedges between the bottom of the center truss post and a stiffcolumn supported directly on the pivot pier after each span operation. When driven, these center wedgescreate, in effect, live load bearings at the center of the span. The end lift machinery will be mounteddirectly to the top of the rest piers and will lift each corner of the span approximately 1” after spanoperation to ensure positive contact. When engaged, the end lifts function as bearing mechanisms,transferring span live loads to the rest piers through its supports.In addition to machinery thattransfers loads to the substructure,the design employs other mechanicalsystems to open and close thedrawspan. The turning machinery islocated both above and below theroadway at the center of the span.Along with the control desk andelectrical equipment, the turningmachinery’s 150 horsepower mainmotor and differential reducer islocated inside the control house,along the centerline of the bridgeover the roadway. Horizontalshafting extends the drive train fromthe differential reducer output shaftsthrough the control house walls toengage bevel gear boxes that arepositioned in-line with each of thetrusses. Vertical shafting extendsdown from the bottom of the bevelDifferentialBevelReducerGearboxMain MotorShaftingMainPivotReducerAssemblyPinionFIGURE 8: Turning Machinery58’-4” RackW/ Integral TrackHEAVY MOVABLE STRUCTURES, INC.10 th <strong>Biennial</strong> <strong>Movable</strong> Bridge <strong>Symposium</strong>
Replacement of the Third Avenue Bridge Over the Harlem Rivergear boxes, through the plane of each truss, and engages the main reducers mounted to the underside ofthe span floorsystem. Finally, output shafting from the main reducers couple with pinion shafts thatultimately turn the two main pinions. During span operations, the main pinions will engage the 58’- 4”diameter rack to be anchored to the pivot pier, thus turning the span. As required by the owner, the newspan will have the ability to open 90 degrees in either the clockwise or counterclockwise direction and, asan added precaution, be capable of continuing rotation to nearly 180 degrees if required due to anemergency condition. In total, 5 speed reductions will be performed within the reducers to move the spanat the desired speed, resulting in a total time to fully open and close the span of 4 minutes.To account for the inherent instability of the swing span as it rotates about its pivot, the design providesbalance wheels, positioned concentric with the pivot along a diameter of just over 54’- 8” to stabilize thespan in the event that wind or otherunbalanced loads tip the spanduring operation. With the spanclosed and the end lifts engaged, a1/8” vertical gap will exist betweenthe balance wheels and the circulartrack to be mounted integrally withthe rack on the pivot pier. However,in the event that the span tipsduring operation, the balancewheels will come into contact withPHOTO 5: Machining of Rack and Track in Shopand travel along the track until thespan rights itself.Swing Span Electrical Control SystemA programmable logic controller, commonly referred to as a PLC, will perform the logic and functionsnecessary to operate the machinery. Under normal conditions, the PLC will operate the spanautomatically once the operator pushes a single button. Overall, the electrical control and power systemshave been designed with redundancy to ensure operation in the event of component failure. The PLC willbe equipped with redundant central processing units, and the span drive is to be equipped with two fullsize motors, each capable of moving the span individually. To safeguard against power failure, twoseparate electrical services are to be supplied to the bridge – one from the Bronx and one from Manhattan.The traffic control devices, including the traffic signals, warning gates, and barrier gates, will normally becontrolled from the operator’s desk located in the operator’s house. However, if needed in the event ofemergency, auxiliary traffic gate and signal controls will be located in an auxiliary bridge operator houselocated on the Bronx rest pier.Bronx And Manhattan ApproachesThe design of the replacement bridge includes seventeen spans that comprise the Bronx and Manhattanapproaches. The Third Avenue and Bruckner Boulevard ramps will carry traffic entering the bridge fromthe Bronx, merging to form the Bronx approach some 250ft away from the east end of the swing span.The design of the Third Avenue ramp consists of three simple spans that range in length from 52 to 77ft,totaling roughly 200ft. With span lengths ranging from 44 to 79ft, the 5-span Bruckner Boulevard rampdesign totals 370ft. The Bruckner Boulevard ramp arrangement includes three simple spans, two ofwhich are curved, and two continuous spans. The remaining five spans on the Bronx side of the bridgecomprise the Bronx approach, which carries traffic from the ramps to the swing span, and which spans atotal distance of 230ft. <strong>Inc</strong>luded within the Bronx approach is a shallow 20-ft span above the Oak PointLink Railroad.HEAVY MOVABLE STRUCTURES, INC.10 th <strong>Biennial</strong> <strong>Movable</strong> Bridge <strong>Symposium</strong>
Replacement of the Third Avenue Bridge Over the Harlem RiverThe geometry of the Manhattan approach is simpler than the Bronx side, consisting of four straight spansthat carry vehicles from the swing span to the on-grade Manhattan ramps. This approach structureincludes two 2-span continuous units, varying in span length from 66 to 98ft, totaling over 350ft.Approach Span SubstructureWith the exception of the Bruckner Boulevard ramp and the span over the railroad, the Bronx andManhattan approach spans will be supported on pile bent substructures, consisting of reinforced concretepile caps founded on 2-foot diameter, cast-in-place concrete piles. The Bruckner Boulevard ramp will besupported on cast-in-place reinforced concrete piers, comprised of solid walls and footings that transferloads to the steel H-pile foundations. The existing piers that support the span above the railroad willremain in-place, representing the only portion of the existing structure that will be utilized for the newbridge. Reconstruction of the upper portion of these concrete piers is the only work necessary toaccommodate the new superstructure. Details for the Manhattan and Bronx approach substructure includeconstruction joints located near the centerline of the bridge and reinforcement couplers to accommodatethe staged construction previously described.8’ SidewalkSteelStringer61’ Roadway – 5 Lanes of TrafficStage 2Stage 39½” Conc.Constr.Constr.Deck8’ SidewalkConstr. Jt.2’ DIA. C.I.P.Conc. PileTypical Section Thru Manhattan Approach5’ C.I.P. Conc.Pile CapFIGURE 9: Typical Section Thru Approach SpansApproach Span SuperstructureThe superstructure design of the Bronx and Manhattan approach spans consists of a 9½” cast-in-placeconcrete deck with isotropic reinforcement, supported on and composite with longitudinal steel stringers.The span over the railroad will be unique. In order to keep the superstructure shallow enough to provideadequate clearance above the rail tracks, the design utilizes an arrangement consisting of a 6-inchconcrete deck supported on a mat of 1-ft deep by 3-ft wide prestressed concrete solid slabs. Also uniqueto the new structure will be the two spans of the Bruckner Boulevard ramp that will consist of parallelcurved girders, designed with diaphragm details capable of distributing significant lateral live load forces.Where necessary to address staging requirements throughout the Bronx and Manhattan approaches, deckdetails include construction joints and rebar couplers, and stringers have been located to accommodate theconstruction joint locations.ConstructionCurrently under construction by New York-based KiSKA Construction Corporation, the project recentlyentered its final stage, with completion scheduled for Summer, 2005. KiSKA hired G&G Steel <strong>Inc</strong>., aHEAVY MOVABLE STRUCTURES, INC.10 th <strong>Biennial</strong> <strong>Movable</strong> Bridge <strong>Symposium</strong>
Replacement of the Third Avenue Bridge Over the Harlem Rivermachine and steel shop in Alabama, not only to fabricate the swing span steel and mechanicalcomponents, but also to fully erect the swing span in Mobile, where transfer of the fully assembled spanonto an ocean-going barge took place in early July.Transfer of the span onto the bargeconcluded a 3-year fabrication anderection process. G&G utilized twoshops to fabricate the 1900 tons of swingspan steel and shop assemble each of themain trusses in their entirety to verifygeometry and connections. The trussesand floorsystem were shipped in subassembliesto a port on the Gulf ofMexico in Mobile, Alabama forerection of the entire span. Using a PHOTO 6: Assembled Swing Span Leaving Alabamasystem of motorized transporters, theassembled span was lifted off its landsupports, driven onto an ocean-goingbarge in an adjacent berth, and supportedand braced carefully for the 1800-mileocean journey. With the exception of thebride deck and finishing components ofthe control house, the assembled span,weighing about four million pounds,embarked on a successful ten-day voyagefrom Mobile to the Harlem River in NewYork City. The trickiest stage of thejourney occurred only about 1000 feet PHOTO 7: Swing Span Passing Downtown New York Citysouth of the Third Avenue Bridge site,where, with careful navigating, the 104-foot wide barge passed through the 109-foot clear channel of the Willis Avenue Bridge’s drawn span.The Willis Avenue Bridge was one of three Harlem River drawbridges that opened to allow the barge topass.To prepare for the float-in of the new span, the 2000-ton existing swing span was cut in half with torchesand saws and removed from the site in three major pieces. Next, the new swing span was transferredfrom a single barge to two barges, so positioned to allow clearance with the fender and pivot pier duringfloat-in. Over the next several months, the span will remain atop on these two barges, moored along theManhattan bulkhead of the Harlem River, about 200 yards south of the bridge, where installation of thebridge deck, barriers, and railings, completion of the control house, and installation of the electricalsystems will take place. During this same time period, just upstream, the pivot pier will be constructed,pier mounted machinery will be installed, and the remaining work on the approach spans will conclude.With the bridge ready to receive its main span, the swing span will be floated into position andpermanently lowered onto its pivot assembly. After this time, only four weeks or so will be necessary tocomplete the project, including placing concrete in the grid deck, aligning machinery, completingelectrical hook-ups, and testing the mechanical and electrical systems. This final work will bring tocompletion a complex, important, and historic bridge replacement project.HEAVY MOVABLE STRUCTURES, INC.10 th <strong>Biennial</strong> <strong>Movable</strong> Bridge <strong>Symposium</strong>
Replacement of the Third Avenue Bridge Over the Harlem RiverReferences1. Reier, Sharon, “The Bridges of New York”, 1977.HEAVY MOVABLE STRUCTURES, INC.10 th <strong>Biennial</strong> <strong>Movable</strong> Bridge <strong>Symposium</strong>


