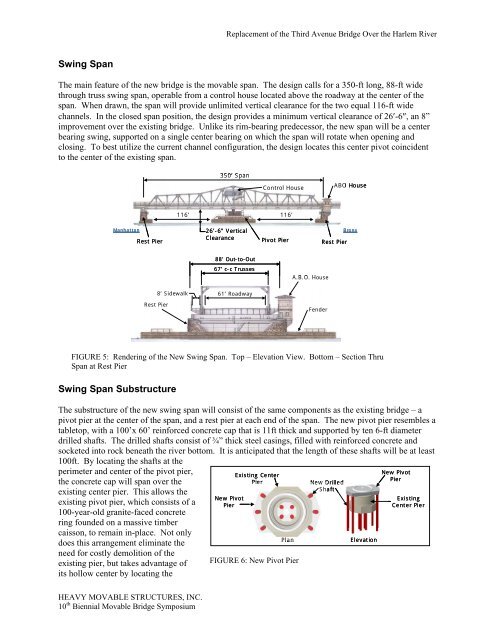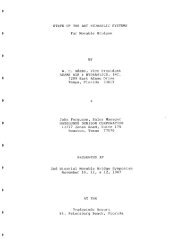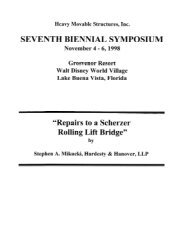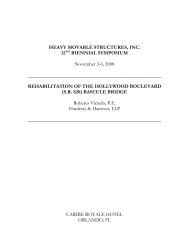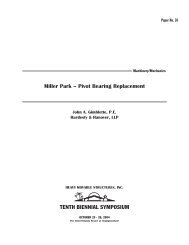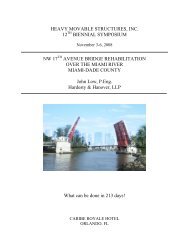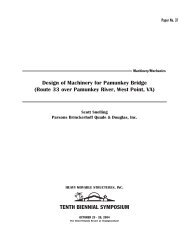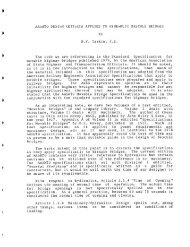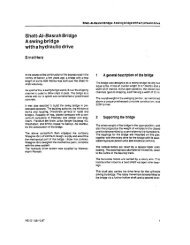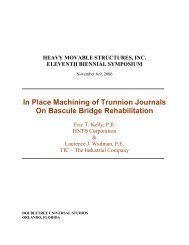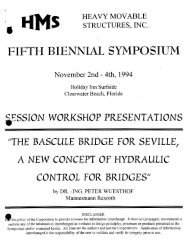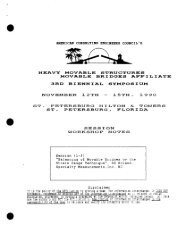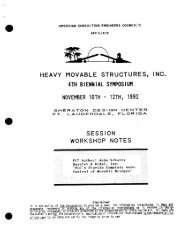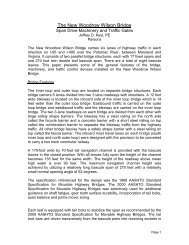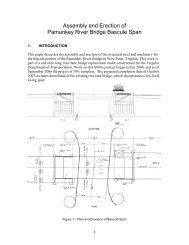HMS 10th Biennial Symposium - Heavy Movable Structures, Inc.
HMS 10th Biennial Symposium - Heavy Movable Structures, Inc.
HMS 10th Biennial Symposium - Heavy Movable Structures, Inc.
Create successful ePaper yourself
Turn your PDF publications into a flip-book with our unique Google optimized e-Paper software.
Replacement of the Third Avenue Bridge Over the Harlem RiverSwing SpanThe main feature of the new bridge is the movable span. The design calls for a 350-ft long, 88-ft widethrough truss swing span, operable from a control house located above the roadway at the center of thespan. When drawn, the span will provide unlimited vertical clearance for the two equal 116-ft widechannels. In the closed span position, the design provides a minimum vertical clearance of 26′-6″, an 8”improvement over the existing bridge. Unlike its rim-bearing predecessor, the new span will be a centerbearing swing, supported on a single center bearing on which the span will rotate when opening andclosing. To best utilize the current channel configuration, the design locates this center pivot coincidentto the center of the existing span.350’ SpanControl HouseABO House116’ 116’ManhattanRest Pier26’-6” VerticalClearancePivot PierBronxRest Pier88’ Out-to-Out67’ c-c TrussesA.B.O. House8’ Sidewalk61’ RoadwayRest PierFenderFIGURE 5: Rendering of the New Swing Span. Top – Elevation View. Bottom – Section ThruSpan at Rest PierSwing Span SubstructureThe substructure of the new swing span will consist of the same components as the existing bridge – apivot pier at the center of the span, and a rest pier at each end of the span. The new pivot pier resembles atabletop, with a 100’x 60’ reinforced concrete cap that is 11ft thick and supported by ten 6-ft diameterdrilled shafts. The drilled shafts consist of ¾” thick steel casings, filled with reinforced concrete andsocketed into rock beneath the river bottom. It is anticipated that the length of these shafts will be at least100ft. By locating the shafts at theperimeter and center of the pivot pier,Existing CenterNew PivotPierthe concrete cap will span over thePierNew DrilledShaftexisting center pier. This allows theNew PivotExistingexisting pivot pier, which consists of aPierCenter Pier100-year-old granite-faced concretering founded on a massive timbercaisson, to remain in-place. Not onlyPlanElevationdoes this arrangement eliminate theneed for costly demolition of theexisting pier, but takes advantage of FIGURE 6: New Pivot Pierits hollow center by locating theHEAVY MOVABLE STRUCTURES, INC.10 th <strong>Biennial</strong> <strong>Movable</strong> Bridge <strong>Symposium</strong>


