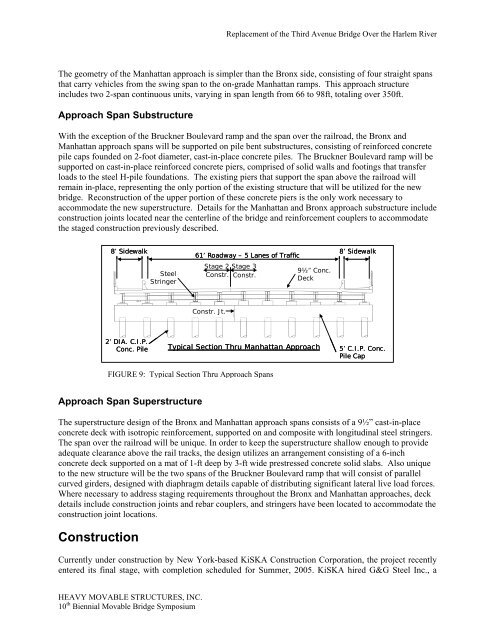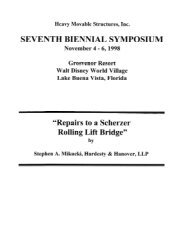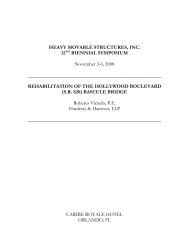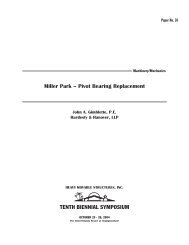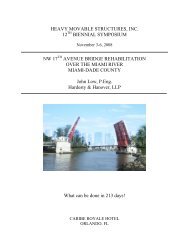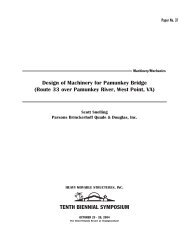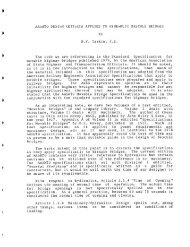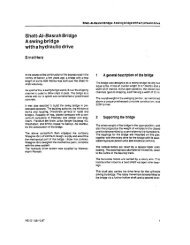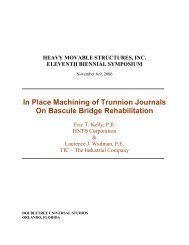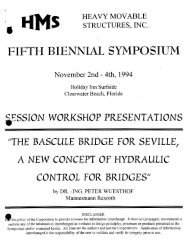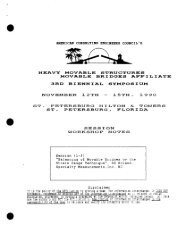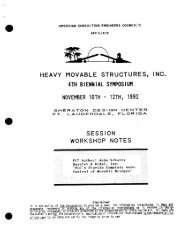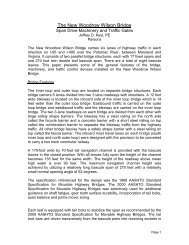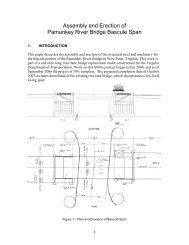HMS 10th Biennial Symposium - Heavy Movable Structures, Inc.
HMS 10th Biennial Symposium - Heavy Movable Structures, Inc.
HMS 10th Biennial Symposium - Heavy Movable Structures, Inc.
You also want an ePaper? Increase the reach of your titles
YUMPU automatically turns print PDFs into web optimized ePapers that Google loves.
Replacement of the Third Avenue Bridge Over the Harlem RiverThe geometry of the Manhattan approach is simpler than the Bronx side, consisting of four straight spansthat carry vehicles from the swing span to the on-grade Manhattan ramps. This approach structureincludes two 2-span continuous units, varying in span length from 66 to 98ft, totaling over 350ft.Approach Span SubstructureWith the exception of the Bruckner Boulevard ramp and the span over the railroad, the Bronx andManhattan approach spans will be supported on pile bent substructures, consisting of reinforced concretepile caps founded on 2-foot diameter, cast-in-place concrete piles. The Bruckner Boulevard ramp will besupported on cast-in-place reinforced concrete piers, comprised of solid walls and footings that transferloads to the steel H-pile foundations. The existing piers that support the span above the railroad willremain in-place, representing the only portion of the existing structure that will be utilized for the newbridge. Reconstruction of the upper portion of these concrete piers is the only work necessary toaccommodate the new superstructure. Details for the Manhattan and Bronx approach substructure includeconstruction joints located near the centerline of the bridge and reinforcement couplers to accommodatethe staged construction previously described.8’ SidewalkSteelStringer61’ Roadway – 5 Lanes of TrafficStage 2Stage 39½” Conc.Constr.Constr.Deck8’ SidewalkConstr. Jt.2’ DIA. C.I.P.Conc. PileTypical Section Thru Manhattan Approach5’ C.I.P. Conc.Pile CapFIGURE 9: Typical Section Thru Approach SpansApproach Span SuperstructureThe superstructure design of the Bronx and Manhattan approach spans consists of a 9½” cast-in-placeconcrete deck with isotropic reinforcement, supported on and composite with longitudinal steel stringers.The span over the railroad will be unique. In order to keep the superstructure shallow enough to provideadequate clearance above the rail tracks, the design utilizes an arrangement consisting of a 6-inchconcrete deck supported on a mat of 1-ft deep by 3-ft wide prestressed concrete solid slabs. Also uniqueto the new structure will be the two spans of the Bruckner Boulevard ramp that will consist of parallelcurved girders, designed with diaphragm details capable of distributing significant lateral live load forces.Where necessary to address staging requirements throughout the Bronx and Manhattan approaches, deckdetails include construction joints and rebar couplers, and stringers have been located to accommodate theconstruction joint locations.ConstructionCurrently under construction by New York-based KiSKA Construction Corporation, the project recentlyentered its final stage, with completion scheduled for Summer, 2005. KiSKA hired G&G Steel <strong>Inc</strong>., aHEAVY MOVABLE STRUCTURES, INC.10 th <strong>Biennial</strong> <strong>Movable</strong> Bridge <strong>Symposium</strong>


