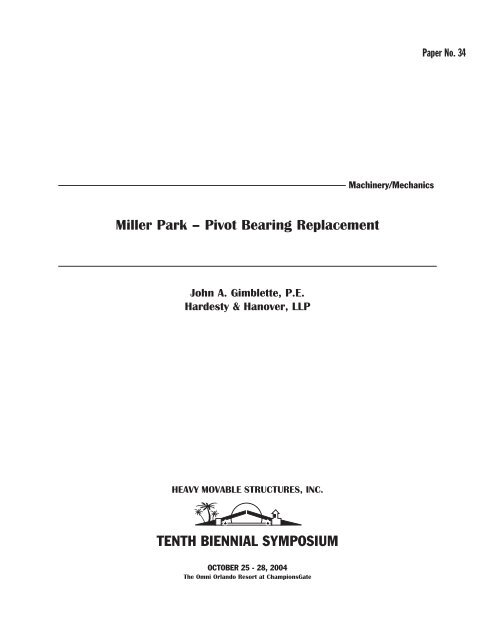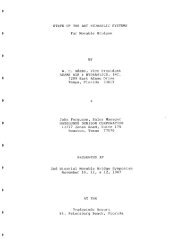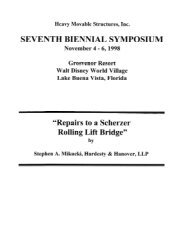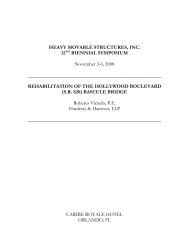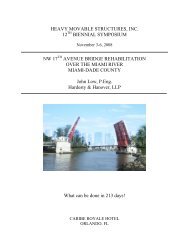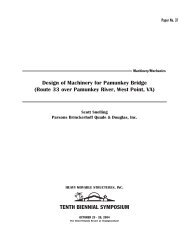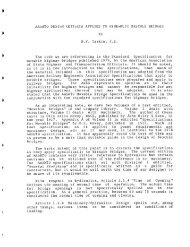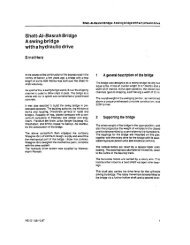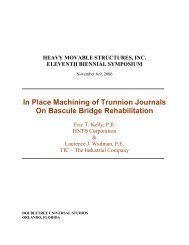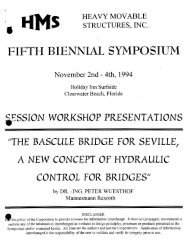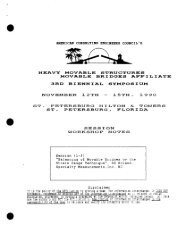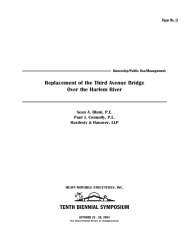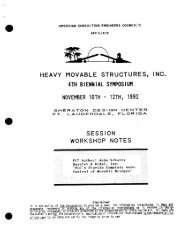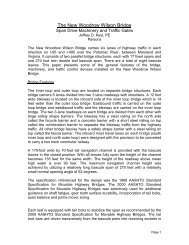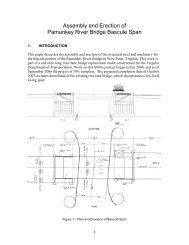Miller Park: Pivot Bearing Replacement - Heavy Movable Structures ...
Miller Park: Pivot Bearing Replacement - Heavy Movable Structures ...
Miller Park: Pivot Bearing Replacement - Heavy Movable Structures ...
Create successful ePaper yourself
Turn your PDF publications into a flip-book with our unique Google optimized e-Paper software.
Paper No. 34Machinery/Mechanics<strong>Miller</strong> <strong>Park</strong> – <strong>Pivot</strong> <strong>Bearing</strong> <strong>Replacement</strong>John A. Gimblette, P.E.Hardesty & Hanover, LLPHEAVY MOVABLE STRUCTURES, INC.TENTH BIENNIAL SYMPOSIUMOCTOBER 25 - 28, 2004The Omni Orlando Resort at ChampionsGate
<strong>Miller</strong> <strong>Park</strong> – <strong>Pivot</strong> <strong>Bearing</strong> <strong>Replacement</strong>Introduction<strong>Miller</strong> <strong>Park</strong>, home to the Milwaukee Brewers professional baseball team, is located just outside ofdowntown Milwaukee, WI. <strong>Miller</strong> <strong>Park</strong> planners decided in the mid-90’s that due to the regions climatethe original open-aired County Stadium would be replaced with a state of the art retractable roof stadium.The idea was simple, provide the public with a signature stadium that offers a comfortable atmospherefrom April through October for viewing baseball games, rain or shine.The design for the retractable roof is comprised of two fixed panels (panels 4L and 4R) and five movablepanels (panels 3L, 2L, 1L, 2R and 3R). The two fixed panels are trapezoidal-shaped (in plan view) andarch over the stands along the third and first baselines. The five movable panels are all triangular-shaped(in plan view) and arch over the field.Each movable panel is supported at its pivot end (behind home plate) by a spherical thrust bearing and atthe running end (beyond outfield), or periphery, at a radius some 600-feet, by powered bogies running ona heavy steel rail. Each movable panel weighs between 3,500,000 lbs to 5,000,000 lbs (or 3,500 kips to5,000 kips) and approximately 40-percent of that weight is supported by the pivot bearings. The pivotbearings of adjacent roof panels are at different elevations, while the bogies of adjacent roof panels are atdifferent radii. To open the roof, the center panel (panel 1L) and two adjacent left panels (panels 2L and3L) travel toward the stands along the third baseline while the two adjacent right panels (panels 2R and3R) travel toward the stands along the first baseline. Each movable panel is rotated about its pivotbearing to form stacks over both sidelines of the baseball field below.Running3L4L End2L 1L 2R 3R 4R<strong>Pivot</strong>EndPhoto 1: Roof panels shown in the closedposition.Photo 2: Roof panels shown in the openposition.During <strong>Miller</strong> <strong>Park</strong>’s inaugural season in 2001, the retractable roof experienced operational problems,most notably at the movable panels pivot bearings. Noises audible above the background ball gamebegan emanating from the pivot bearings while the panels were in motion.Hardesty & Hanover, LLP (H&H) was employed by the Southeast Wisconsin Professional Baseball <strong>Park</strong>District (SEWPBPD), in April 2002, to assist LZA Technology (LZA), a Division of Thornton-TomasettiGroup, in the investigation of the mechanical and electrical aspects of the retractable roof problems. Withrespect to the pivot bearings, it was determined that they were not completely rotating on their intended“wear” surfaces; that the noises emanating from the bearings were a result of a “stick-slip” condition; andthat their performance was further affected by apparent deficiencies in design details. With respect to thepanels, it was determined that the driving force at the bogie end was sufficient to separate the roof fromthe pivot bearing assembly should sufficient “lock-up” occur.HEAVY MOVABLE STRUCTURES, INC.10 th Biennial <strong>Movable</strong> Bridge Symposium
<strong>Miller</strong> <strong>Park</strong> – <strong>Pivot</strong> <strong>Bearing</strong> <strong>Replacement</strong>A monitoring program was implemented for the 2002 baseball season to determine if there was anyfurther degradation of the bearings and to provide a warning system to stop the motion of the roof in theevent of a bearing failure. At the end of the 2002 baseball season, the volume of the noise emanatingfrom the bearings continued to increase. In addition, observers standing on the pivot support structure feltperceptible vibrations. As a result, the owner chose to replace each of the five pivot bearings by the startof the 2003 baseball season and directed H&H and LZA to engineer the project.BackgroundThe original pivot bearing assemblies were made up of (4) four major components, the top plate (shaft),spherical plain thrust bearing (SPTB), bottom plate (housing) and base plate. Given the design details, itwas our understanding that fabrication and assembly occurred as follows:• The top plate (shaft) was welded tothe underside of the roof panel’spivot end (tub)• The top plate (shaft) was machinedafter welding and stress relieving• A lube retainer and uplift guarderpost were welded to the bottom plate(housing)• The bottom plate was machined afterwelding and stress relieving• The base plate was machined andprepped for field weldingFigure 1: Original pivot bearing assembly withspherical plain thrust bearing - steel on steel.In addition, it was our understanding that the installation and alignment was performed as follows:• The top plate (shaft) was fitted with the SPTB’s inner ring• The bottom plate, lube retainer and uplift guarder post were fitted with the SPTB’s outer ring• The inner ring, top plate (shaft) and tub were lowered to allow the uplift guarder post to engagethe interior of the tub• The uplift guarder post was fitted with an uplift guarder cap• The assembly was prepared to be lifted into place• The base plate was installed and aligned in the field• The base plate was welded to the pivot support structure• The bearing assembly was lifted, allowing the uplift guarder to bear the weight of the bottomplate and outer ring• The bearing assembly was placed in close proximity to its final location and the bottom plate andouter ring were manipulated to engage with the base plate• The bearing assembly was lowered, allowing the inner ring to engage the outer ring and self alignThis detailed understanding of the original design and basic understanding of the intended installationtechniques was useful in developing the suggested bearing removal procedure and in assuring thereplacement design complimented the existing fixed and retractable roof structures while still meeting theapplications needs.HEAVY MOVABLE STRUCTURES, INC.10 th Biennial <strong>Movable</strong> Bridge Symposium
<strong>Miller</strong> <strong>Park</strong> – <strong>Pivot</strong> <strong>Bearing</strong> <strong>Replacement</strong>Design ConsiderationsProvisions for bearing replacement were not built into the original stadium design, and access to the pivotbearings was achieved by a series of narrow catwalks on the inside of the pivot frame that were notsuitable for supporting heavy construction loads. The original bearing housings were welded in place,requiring a series of machining operations in order to remove the bearings without adversely affecting theexisting mounting surfaces. Also, any jacking steel added during the project was to remain after thebearing replacement project was complete to provide the ability for future repairs or replacements.Since the design phase of the project began in early September 2002, construction would need to beperformed during the cold Milwaukee winter. While one half of the design team was busy developing ascheme to lift each roof panel at the pivot bearings, the other half was busy qualifying a bearing that couldbe manufactured, delivered, housed, installed and tested before March 2003.Designers presented two bearing replacement options to the SEWPBPD. The first option was a sphericalplain thrust bearing, similar in style to the original bearing but utilizing a sacrificial self-lubricatingbronze wearing material to promote rotation. The second option was a spherical roller thrust bearing,different in style from the original bearing and utilizing special rollers to promote rotation. Both optionsare widely accepted and used successfully in similar heavy movable structure applications, such as swingbridges.Ultimately, H&H recommended that the original bearings be replaced with spherical roller thrust bearingsfor the following reasons:• Standard design, commercial cataloged item• Accommodates high thrust and moderate radial loads• Accommodates slight angular misalignment• Low starting coefficient of friction• Inspection, both visual and aural, is possible without jackingThe design schedule, as well as all phases of the project, was fast paced, requiring full commitment andoften weekend involvement to properly coordinate all aspects of design, fabrication and construction.Given the project time constraints, it was often required that long lead items be purchased in advance ofcompleting the design of their mating components. Although this method can successfully limit the timerequired to complete fabrication of a design, it has its risks, requiring an increased level of coordinationand designer foresight.During design, an extensive coordinationeffort was spent with the selected bearingmanufacturers to ensure that adequatestiffness of the supporting elements of thebearing was achieved. Because the details ofthe existing structure that dictated load paths,such as bearing stiffener locations could notbe changed, development of details to ensureeven distribution of load to the bearing rollerswas not straightforward. Ultimately, housingdetails were developed that met bearingmanufacturer requirements for loaddistribution and worked within the constraintsof the existing structure.Figure 2: <strong>Replacement</strong> pivot bearing assembly withspherical roller thrust bearing.HEAVY MOVABLE STRUCTURES, INC.10 th Biennial <strong>Movable</strong> Bridge Symposium
<strong>Miller</strong> <strong>Park</strong> – <strong>Pivot</strong> <strong>Bearing</strong> <strong>Replacement</strong>With a considerable coordination effort between the design teams and proposed manufacturers andfabricators, the design was completed in November of 2003.ConstructionIn order to successfully remove the originalassemblies, LZA designed a plan where the roofpanels were secured in their “jacking” position,working platforms were fabricated and installed ateach pivot location and jacking brackets werefabricated and welded to the fixed and retractable roofstructures. The jacking brackets enabled hydraulicjacks to lift the retractable roof panels, transferringassociated roof loads from the original assemblies tothe brackets. The load at the pivots ranged from1,400,000 lbs to 2,000,000 lbs (or 1,400 kips to 2,000kips). With the brackets properly positioned, secured,tested and loaded, the original assemblies wereremoved by machining through the welds used tosecure the top and bottom plates to the roof panels andsupport structure, respectively. The assemblies wereremoved carefully so as to minimize the surfacedamage to the existing structure, which would be themounting surface for the replacement assemblies. Theoriginal assemblies were also immediately crated andpreserved for forensic testing at a later date.With the original assemblies removed and the roofpanels supported by jacks, the top surfaces of the fixedstructure were measured for levelness and flatness andbottom surfaces of the roof panels were measured forflatness. The goal was to install the replacementassemblies so that the majority of the bearingsmisalignment capacity would be utilized during panelmovements rather than during installation.Having measured the top surfaces of the fixedstructure, a “best fit” plane was determined in order tofield machine the existing mounting surface flat towithin 0.010-inch by removing a minimal amount ofmaterial. The machining effort allowed for a taperedlower shim plate of equal flatness to mate with thefield machined surface and provide a level mountingsurface for the replacement assembly. Based on themeasurements of the bottom surface of the roofpanels, a “best fit” plane was determined in order tofield machine an area larger than the existingmounting surface flat to within 0.010-inch byremoving a minimal amount of material. Because theHEAVY MOVABLE STRUCTURES, INC.10 th Biennial <strong>Movable</strong> Bridge SymposiumPhoto 3: Panel 1L, pivot end shown in theraised position prior to removal of originalbearings.Photo 4: Panel 1, pivot end shown in the raisedposition after removal of original bearing.Photo 5: Panel 1L, bottom surface of roofpanel after field machining.
<strong>Miller</strong> <strong>Park</strong> – <strong>Pivot</strong> <strong>Bearing</strong> <strong>Replacement</strong>replacement assemblies upper housing was significantly larger than the original, this machining effort wasnecessary to allow for proper mating with the roof panel.Starting from the bottom, a tapered lower shim plate was positioned on top of the reconditioned fixedstructure’s mounting surface and checked for levelness. Once level, the replacement assembly waspositioned on top of the lower shim plate and the two were aligned to match the pivot position of theoriginal assemblies. This was achieved by utilizing benchmarks that had been established prior to theremoval of the original assemblies. With the lower shim plate and replacement assembly aligned with thefixed structure, the lower shim plate position was secured and the replacement assembly was temporarilyremoved. The pre-drilled lower shim plate was then used as a template to drill and tap mounting holesinto the fixed structure for permanent mounting fasteners. With the drilling and tapping complete, andsurfaces cleaned free of machining debris, the replacement assembly was positioned back into alignmentfor the second stage of installation. Mindful of the goal to maximize the bearings misalignment capacityafter installation, it was decided that a similar tapered shim plate would be necessary on top of thereplacement assembly.The next step was to determine the geometry of the upper shim plate by allowing the roof panel to fullybear on the replacement assembly and define its natural un-jacked resting position. To do this, the roofpanel was gradually lowered allowing the upper portion of the replacement bearing assembly to alignitself under no load and compliment the slope of the roof panel. With the roof panel lowered to where nogaps existed between it and the replacement bearing assembly, load was transferred from the jackingsystem to the replacement assembly. At this point the lower housing plate was again verified as level; theposition of the replacement assembly was again verified as matching the original; and the upper housingplate was measured relative to its lower housing plate. The vertical distance between upper and lowerhousing plates was measured at the same radius along its circumference. The minimum and maximummeasurements and their locations relative to the upper housing plate (roof panel) were determined inorder to define the upper shim plate. The advantage of using the roof panel to define the shim plate taperwas that it eliminated any guesswork associated with the actual final position of each panel on itsreplacement bearings.With the upper shim plate fabricated and delivered tothe site, the roof panel was raised, transferring loadback onto the jacks. The shim plate was installed andthe roof panel was lowered just shy of the shim plate.At this point the upper housing plate was verified asbeing properly centered with the roof panel. The roofpanel was then lowered, allowing the load to transferfrom the jacking system to the replacement assembly.The vertical distance between the upper and lowerhousing plates were measured a final time at the sameradius along its circumference to verify the bearingsposition. With the bearing position accepted, theupper shim plate position was secured and the panelwas raised, allowing the replacement assembly to beremoved for the last time. The pre-drilled upper shimPhoto 6: Panel 3L, installation of upper shimplate.plate was used as a template to drill and tap mounting holes in the roof panel for permanent fasteners.With the drilling and tapping complete, and surfaces cleaned free of machining debris, the replacementassembly was repositioned back into alignment for final securing and testing.In the end, all mounting surfaces were field machined to within 0.010-inch across their entire length andall replacement bearings were installed to within 0.100-degree of angular misalignment. Overall, a totalHEAVY MOVABLE STRUCTURES, INC.10 th Biennial <strong>Movable</strong> Bridge Symposium
<strong>Miller</strong> <strong>Park</strong> – <strong>Pivot</strong> <strong>Bearing</strong> <strong>Replacement</strong>of (3) three raising and lowering operations wereperformed for each of the (5) five replacementbearings. Although this may seem tedious, designersfelt it was necessary to ensure proper fit-up with theexisting structure and long-term performance of thereplacement bearing assemblies.Unlike the original assemblies, which were welded tothe fixed and retractable roof structures, thereplacement assemblies were secured by means ofhigh strength fasteners. This feature minimizes thefieldwork that would be required for any futureinspection, rehabilitation or replacement work of thebearings. With remarkable coordination effortsbetween the owner, the engineers, the contractors andsuppliers, workers were able to successfully design,fabricate, install, test and make operational five newpivot bearing assemblies in just 6-months, meeting theprojects goal of having the retractable roof panelsoperational before the first exhibition game on March28, 2003.Photo 7: Panel 1L, installation of replacementbearing completed.HEAVY MOVABLE STRUCTURES, INC.10 th Biennial <strong>Movable</strong> Bridge Symposium
<strong>Miller</strong> <strong>Park</strong> – <strong>Pivot</strong> <strong>Bearing</strong> <strong>Replacement</strong>Acknowledgements:<strong>Miller</strong> <strong>Park</strong> – <strong>Pivot</strong> <strong>Bearing</strong> <strong>Replacement</strong> (Completed March 2003)Facility Owner and Operator:Southeast Wisconsin Professional Baseball <strong>Park</strong> District (SEWPBPD), Milwaukee, WIConstruction Manager:Clark Construction, Bethesda, MDHunt Building Corporation, El Paso, TXSteel Contractor:National Riggers and Erectors (AISC member), Plymouth, MIMachining Subcontractor:In-Place Machining, Milwaukee, WIMachinery Fabricator:Steward Machine Co., Birmingham, AL<strong>Bearing</strong> Manufacturer:The Torrington Co., Tiger River, SCDesign EngineersHardesty & Hanover, LLP, New York, NYLZA Technology, a division of Thornton-Tomasetti Group, Philadelphia, PAWind and Snow Load ConsultantRWDI Consulting Engineers, Guelph, Ontario, CanadaHEAVY MOVABLE STRUCTURES, INC.10 th Biennial <strong>Movable</strong> Bridge Symposium


