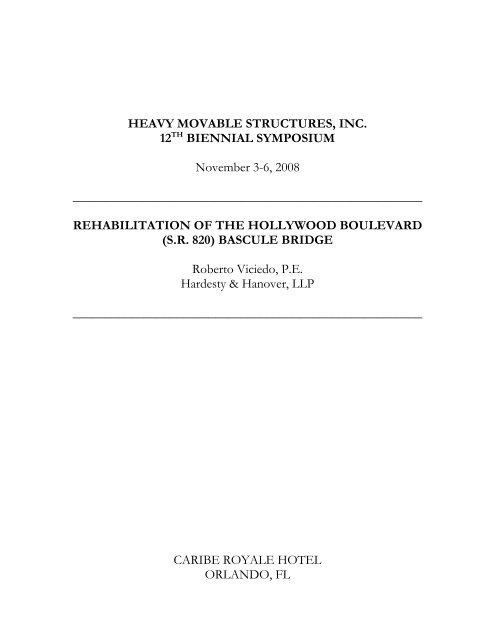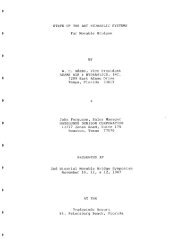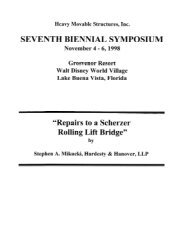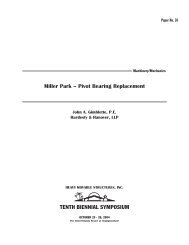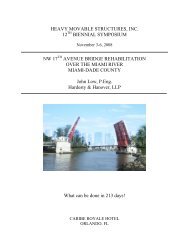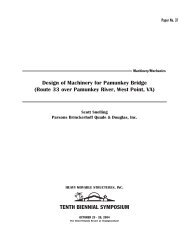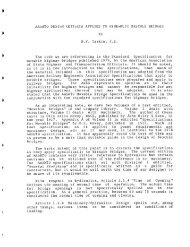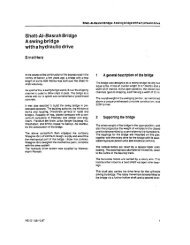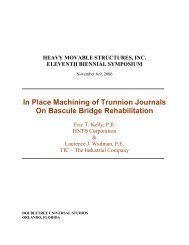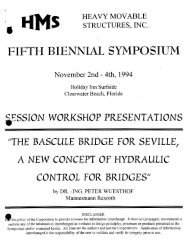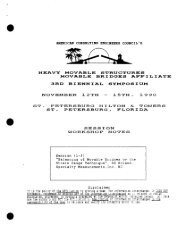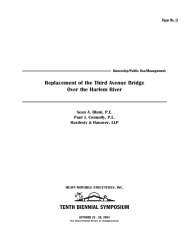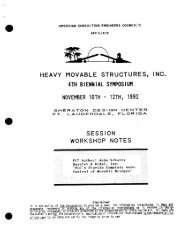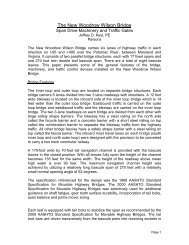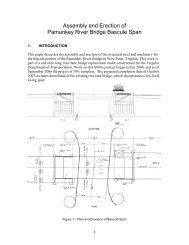Rehabilitation of the Hollywood Boulevard (S.R. 820) Bascule Bridge
Rehabilitation of the Hollywood Boulevard (S.R. 820) Bascule Bridge
Rehabilitation of the Hollywood Boulevard (S.R. 820) Bascule Bridge
Create successful ePaper yourself
Turn your PDF publications into a flip-book with our unique Google optimized e-Paper software.
HEAVY MOVABLE STRUCTURES, INC.12 TH BIENNIAL SYMPOSIUMNovember 3-6, 2008______________________________________________________REHABILITATION OF THE HOLLYWOOD BOULEVARD(S.R. <strong>820</strong>) BASCULE BRIDGERoberto Viciedo, P.E.Hardesty & Hanover, LLP______________________________________________________CARIBE ROYALE HOTELORLANDO, FL
<strong>Rehabilitation</strong> <strong>of</strong> <strong>the</strong> <strong>Hollywood</strong> <strong>Boulevard</strong> (S.R. <strong>820</strong>) <strong>Bascule</strong> <strong>Bridge</strong>IntroductionThe <strong>Hollywood</strong> <strong>Boulevard</strong> (S.R. <strong>820</strong>) <strong>Bridge</strong> is located in <strong>the</strong> City <strong>of</strong> <strong>Hollywood</strong>, Florida and isowned and operated by <strong>the</strong> Florida Department <strong>of</strong> Transportation. The current structure consists <strong>of</strong>one main bridge, over <strong>the</strong> Intracoastal Waterway, carrying two lanes <strong>of</strong> eastbound traffic and twolanes <strong>of</strong> westbound traffic. The main bridge splits into three o<strong>the</strong>r structures; one flyover rampcarrying two lanes <strong>of</strong> traffic (S.R. <strong>820</strong> to northbound S.R. A1A and northbound S.R. A1A to S.R.<strong>820</strong>), one <strong>of</strong>f ramp carrying one lane <strong>of</strong> traffic from S.R. <strong>820</strong> to Southbound S.R. A1A and one onramp that carries one lane <strong>of</strong> traffic from Southbound S.R. A1A to S.R. <strong>820</strong>. The main span is adouble leaf bascule type drawbridge spanning 129’-6” trunnion to trunnion. In <strong>the</strong> raised position,<strong>the</strong> bascule span gives unlimited vertical clearance for tall vessels to pass through a ninety footnavigable channel which leads to Port Everglades and <strong>the</strong> Atlantic Ocean to <strong>the</strong> North and tointerior canals, inlets and Biscayne Bay to <strong>the</strong> South.HistoryEnvisioned by Joseph Young, <strong>the</strong> <strong>Hollywood</strong> <strong>Boulevard</strong> <strong>Bridge</strong> was first constructed in 1925 at <strong>the</strong>cost <strong>of</strong> $110,000. The bridge was first intended to be a small-scale crossing over <strong>the</strong> AtlanticIntracoastal Waterway from mainland Florida to <strong>the</strong> “crown jewel” <strong>of</strong> <strong>the</strong> east. That was how Youngused to refer to his <strong>Hollywood</strong> Beach Hotel located in <strong>the</strong> eastern most section <strong>of</strong> Broward Countyat <strong>the</strong> end <strong>of</strong> <strong>the</strong> grand east-west corridor that was <strong>Hollywood</strong> <strong>Boulevard</strong>. The bridge was laterreplaced in 1976 with <strong>the</strong> current structure and was <strong>the</strong>n rehabilitated in 1988. The rehabilitationincluded replacement <strong>of</strong> <strong>the</strong> Hopkins Frame mounted operating machinery gear train with hydraulicactuated rams to open <strong>the</strong> bascule span. Today, this heavily traveled thoroughfare provides access tomajor north-south routes including I-95, Florida’s Turnpike, and US 441 heading west from <strong>the</strong>bridge and SR A1A (Ocean Avenue) heading east. The bridge also <strong>of</strong>fers safe passage to <strong>the</strong> manypedestrians and bicyclists that use it everyday.Project DescriptionHardesty & Hanover performed an in-depth inspection in November 2000 in order to ascertain whatimprovements or modifications were necessary to easily maintain and ensure reliable performance <strong>of</strong><strong>the</strong> structure. The report was submitted to FDOT in 2001 and plan production began shortly afterfor <strong>the</strong> rehabilitation <strong>of</strong> <strong>the</strong> structural, mechanical and electrical components with an estimatedconstruction cost <strong>of</strong> approximately $4,000,000. During this time, <strong>the</strong> <strong>Hollywood</strong> Beach CommunityRedevelopment Agency (a division <strong>of</strong> <strong>the</strong> City <strong>of</strong> <strong>Hollywood</strong>) was conducting a major street planningand transportation study. The primary goal <strong>of</strong> <strong>the</strong> study was to identify key improvements that onceimplemented will reinforce <strong>the</strong> beach as a tourist destination and a great mixed-use urban village inwhich to live. One <strong>of</strong> <strong>the</strong> key improvements was to revitalize and return some <strong>of</strong> <strong>the</strong> historicsignificance to <strong>the</strong> beach gateway, <strong>the</strong> <strong>Hollywood</strong> <strong>Boulevard</strong> <strong>Bridge</strong>. At this time <strong>the</strong> <strong>Hollywood</strong>Beach CRA expressed <strong>the</strong>ir desire to FDOT <strong>of</strong> incorporating aes<strong>the</strong>tic improvements into <strong>the</strong>ongoing rehabilitation plans. The <strong>Hollywood</strong> Beach CRA <strong>of</strong>fered to invest an additional $1,000,000on <strong>the</strong> project with <strong>the</strong> condition that FDOT would increase <strong>the</strong>ir construction funds by an equalamount <strong>of</strong> $1,000,000. The extra $2,000,000 was supposed to cover <strong>the</strong> extra expenditures for <strong>the</strong>much desired aes<strong>the</strong>tic improvements. FDOT agreed to <strong>the</strong> city's proposal and in 2002, after <strong>the</strong>60% submittal, plan production was stopped in order to make <strong>the</strong> necessary corrections andadditions to meet <strong>the</strong> City <strong>of</strong> <strong>Hollywood</strong>’s demands.Early 2003, Hardesty & Hanover and FDOT, through a series <strong>of</strong> meetings, initiated discussions with<strong>the</strong> <strong>Hollywood</strong> Beach Community Redevelopment Agency and <strong>the</strong> City <strong>of</strong> <strong>Hollywood</strong> regarding <strong>the</strong>much anticipated aes<strong>the</strong>tic renovation <strong>of</strong> <strong>the</strong> <strong>Hollywood</strong> <strong>Boulevard</strong> <strong>Bridge</strong>. The proposed aes<strong>the</strong>ticimprovements included replacement <strong>of</strong> <strong>the</strong> existing roadway lighting with decorative roadwaylighting, construction <strong>of</strong> a new gate house on <strong>the</strong> nor<strong>the</strong>ast corner <strong>of</strong> <strong>the</strong> bascule span, renovation <strong>of</strong><strong>the</strong> existing control house on <strong>the</strong> southwest corner <strong>of</strong> <strong>the</strong> bascule span, replacement <strong>of</strong> <strong>the</strong> existingfascia traffic barrier with decorative balustrade railing, and construction <strong>of</strong> new traffic barrier inboardHardesty & Hanover, LLP 2 <strong>of</strong> 7 12 th Biennial Movable <strong>Bridge</strong> Symposium
<strong>Rehabilitation</strong> <strong>of</strong> <strong>the</strong> <strong>Hollywood</strong> <strong>Boulevard</strong> (S.R. <strong>820</strong>) <strong>Bascule</strong> <strong>Bridge</strong><strong>of</strong> <strong>the</strong> sidewalks. Also, at this time FDOT opted to replace <strong>the</strong> fender system. Final plans weresubmitted in January 2005 with an estimated construction cost <strong>of</strong> $10,000,000 ($4,000,000 more thanexpected). Construction began in April 2006 and ended in May 2007 with <strong>the</strong> project beingcompleted two months ahead <strong>of</strong> schedule and a final cost <strong>of</strong> $11,000,000.Major Items <strong>of</strong> WorkRenovation <strong>of</strong> Existing Control HouseThe existing control house is supported by six reinforced concrete cantilever brackets located on <strong>the</strong>south wall <strong>of</strong> <strong>the</strong> west bascule pier and consists <strong>of</strong> three levels altoge<strong>the</strong>r. The two lower levels hold<strong>the</strong> electrical equipment that powers and controls <strong>the</strong> machinery and <strong>the</strong> top level houses <strong>the</strong> controldesk and <strong>the</strong> bridge operator. As part <strong>of</strong> <strong>the</strong> aes<strong>the</strong>tic improvements, <strong>the</strong> renovation <strong>of</strong> <strong>the</strong> controlhouse included <strong>the</strong> demolition and reconstruction <strong>of</strong> <strong>the</strong> top two levels. The structure was redesignednot only to remain operational but also to resemble <strong>the</strong> influence <strong>of</strong> <strong>the</strong> Spanish architecture that waspresent at one time in <strong>Hollywood</strong>. The steel framing and glass windows that surrounded <strong>the</strong> top orcontrol room level were replaced with reinforced concrete walls and bullet resistant windows for <strong>the</strong>bridge operator to have an adequate view <strong>of</strong> <strong>the</strong> roadway and <strong>the</strong> navigable canal. The steel frameflat ro<strong>of</strong> was replaced with a single ridge ro<strong>of</strong> composed <strong>of</strong> wood trusses and sheathing and Spanishclay tiles.Existing Control HouseRenovated Control HouseConstruction <strong>of</strong> New Gate HouseIn addition to <strong>the</strong> control house, a second house was built on <strong>the</strong>opposite corner <strong>of</strong> <strong>the</strong> bascule span. This structure although notnecessary for <strong>the</strong> mechanical operation <strong>of</strong> <strong>the</strong> bascule leaves is a keyaddition to <strong>the</strong> bridge aes<strong>the</strong>tics. It depicts <strong>the</strong> moor influence that wasonce present in <strong>Hollywood</strong>. Unlike <strong>the</strong> west bascule pier, <strong>the</strong> originaldesign <strong>of</strong> <strong>the</strong> east bascule pier did not anticipate <strong>the</strong> construction <strong>of</strong> athree story structure to be cantilevered <strong>of</strong>f one <strong>of</strong> its side walls.Consequently, Hardesty & Hanover modeled <strong>the</strong> cantilever house alongwith <strong>the</strong> bascule pier in SAP (a computer structural analysis program) asa three dimensional space frame. The analysis concluded <strong>the</strong> pier wallwas not adequate to support <strong>the</strong> new gate house and <strong>the</strong>refore had tobe reinforced. For this, <strong>the</strong> side wall with a varying thickness <strong>of</strong> threeto six feet and eighteen feet wide was removed down to <strong>the</strong> machineryplatform level. Fifty seven #10 steel reinforcing bars (1.27 inches indiameter) were doweled eight feet deep into <strong>the</strong> concrete in order toNew Gate HouseHardesty & Hanover, LLP 3 <strong>of</strong> 7 12 th Biennial Movable <strong>Bridge</strong> Symposium
<strong>Rehabilitation</strong> <strong>of</strong> <strong>the</strong> <strong>Hollywood</strong> <strong>Boulevard</strong> (S.R. <strong>820</strong>) <strong>Bascule</strong> <strong>Bridge</strong>increase <strong>the</strong> wall’s load carrying capacity. These massive vertical bars end in a hook and get splicedwith #9 horizontal bars (1.13 inches in diameter) that make up <strong>the</strong> main reinforcing for <strong>the</strong> sixcantilever brackets that support <strong>the</strong> three story gate house. After <strong>the</strong> steel work was done and <strong>the</strong>formwork was in place, <strong>the</strong> wall and bracket concrete was cast-in-place monolithically. Once <strong>the</strong>concrete achieved adequate compressive strength <strong>the</strong> forms were removed and construction <strong>of</strong> <strong>the</strong>gate house began. The cantilever brackets and <strong>the</strong> first two levels mimic those <strong>of</strong> <strong>the</strong> control house.The top level is an octagon shaped structure with arched windows all around topped by a copperdome. This top level is <strong>the</strong> feature that brings back <strong>the</strong> moor architecture once present in <strong>the</strong> city.Pedestrian Safety ImprovementAs mentioned before, <strong>the</strong> <strong>Hollywood</strong> <strong>Boulevard</strong> <strong>Bridge</strong> is heavilytraveled by pedestrians and bicyclists. The existing cross sectionincluded 4’-8” wide raised sidewalks on both sides <strong>of</strong> <strong>the</strong>roadway. In order to provide a safer passage, <strong>the</strong> sidewalk widthwas increased to 6’-0” and crash tested traffic rails were installedinboard <strong>of</strong> <strong>the</strong> sidewalks providing an adequate barrier betweenvehicles and pedestrians.Increasing Motorist SafetyThe existing twelve foot lanes and <strong>the</strong> 40mph speed limit on <strong>the</strong> bridge west approach usually meantfast traveling motorists going east. These drivers had a difficult time negotiating <strong>the</strong> tight curves on<strong>the</strong> o<strong>the</strong>r side <strong>of</strong> <strong>the</strong> canal when <strong>the</strong>y had to make a decision to ei<strong>the</strong>r go right to Southbound S.R.A1A or left to Northbound S.R. A1A. Sometimes, an indecisive driver that would make a late rightturn resulted in that driver rubbing or crashing against anattenuator, or crash cushion device, situated at <strong>the</strong> dividing pointbetween <strong>the</strong> two ramps. In order to improve safety andminimize accidents, <strong>the</strong> twelve foot lanes were reduced fromtwelve to ten feet, <strong>the</strong> speed limit was reduced from 40mph to25mph and <strong>the</strong> Southbound S.R. A1A Ramp was widened and<strong>the</strong> existing crash cushion which had become obsolete wasreplaced with a new more current model. Also, as a result <strong>of</strong> <strong>the</strong>widening, <strong>the</strong> new attenuator was pushed back away from trafficWidened Sidewalk withInboard Traffic RailNew Attenuatorincreasing <strong>the</strong> ramp’s turning radius. In addition, <strong>the</strong> existing bascule span open grating wasremoved and replaced with a new hot dip galvanized grating with concrete filled wheel paths. Thewheel paths provide better rideability for vehicles and at <strong>the</strong> same time reduce tire noise for <strong>the</strong>betterment <strong>of</strong> <strong>the</strong> many residents that live in <strong>the</strong> vicinity <strong>of</strong> <strong>the</strong> bridge.Construction <strong>of</strong> Balustrade with ColumnsConstruction <strong>of</strong> <strong>the</strong> interior traffic rail made possible <strong>the</strong> removal <strong>of</strong><strong>the</strong> fascia concrete barrier which was replaced with a morearchitectural pleasing pedestrian balustrade. This is ano<strong>the</strong>r keyaddition that truly enhances <strong>the</strong> bridge aes<strong>the</strong>tics. The 42” highbalustrade consists <strong>of</strong> 32” high round balusters spaced 8” on center,4”x9” cap rails and 6”x10” base rails. All three components aremanufactured in <strong>the</strong> shop and shipped to <strong>the</strong> work site. Thebalustrade is <strong>the</strong>n installed on a 12”x12” cast-in-place concrete curbachieving a total height <strong>of</strong> 54” which is <strong>the</strong> minimum required heightfor bicyclists. Balustrade segments connect to16”x16”x57”cast-inplaceconcrete columns typically located at both sides <strong>of</strong> <strong>the</strong> bridgedeck expansion joints.Balustrade with ColumnsHardesty & Hanover, LLP 4 <strong>of</strong> 7 12 th Biennial Movable <strong>Bridge</strong> Symposium
<strong>Rehabilitation</strong> <strong>of</strong> <strong>the</strong> <strong>Hollywood</strong> <strong>Boulevard</strong> (S.R. <strong>820</strong>) <strong>Bascule</strong> <strong>Bridge</strong>Field Machining <strong>of</strong> TrunnionsOpening <strong>the</strong> bascule span for navigational traffic requires <strong>the</strong>hydraulic operating machinery to rotate each bascule leaf about <strong>the</strong>trunnion journals. These are <strong>the</strong> two steel shafts about which <strong>the</strong>span rotates during operation and which transfers <strong>the</strong> entire leafdead load to <strong>the</strong> supports inside <strong>the</strong> bascule piers. All fourtrunnions (two per leaf) exhibited moderate to heavy wear in <strong>the</strong>form <strong>of</strong> scoring, spalling and surface corrosion. This conditionincreases friction and stress on <strong>the</strong> trunnion which leads toaccelerated wear and possibly cracking <strong>of</strong> <strong>the</strong> journal. Fieldmachining <strong>of</strong> <strong>the</strong> journal using a portable la<strong>the</strong> followed by a finalpolishing and bushing replacement was performed in order toprovide a smooth journal surface and reduce stress concentrations.Trunnion being machinedField Alignment <strong>of</strong> TrunnionsThe trunnion configuration is <strong>the</strong> Hopkins trunnion type. A collar assembly is mounted with a keyaround <strong>the</strong> center <strong>of</strong> each trunnion shaft and fixed to <strong>the</strong> main supporting girders. The inboard end<strong>of</strong> <strong>the</strong> trunnion shafts are fixed to trunnion girders by means <strong>of</strong> an eccentric collar. Collinearalignment adjustment capability between trunnion shafts <strong>of</strong> <strong>the</strong> same leaf is provided by <strong>the</strong> eccentriccollar.The eccentric collars were being replaced as part <strong>of</strong> <strong>the</strong> contract.Alignment <strong>of</strong> <strong>the</strong> trunnions along with replacement <strong>of</strong> <strong>the</strong>eccentric assemblies is typically done during <strong>the</strong> temporaryclosure <strong>of</strong> <strong>the</strong> bridge to vehicular traffic. This closure is limitedin time and <strong>the</strong>refore any unforeseen problems have to beresolved quickly and effectively. During removal <strong>of</strong> <strong>the</strong> existingcollars <strong>of</strong> <strong>the</strong> west bascule leaf, it was determined that <strong>the</strong> currentmisalignment was outside <strong>of</strong> <strong>the</strong> range <strong>of</strong> <strong>the</strong> eccentric collar’salignment capabilities (about 5/8”). Hardesty & Hanover wasimmediately called on site in order to assess <strong>the</strong> problem and aid<strong>the</strong> Contractor reach a solution. It should be noted thatadjustment <strong>of</strong> <strong>the</strong> trunnion should be minimized since it distorts<strong>the</strong> bascule girder web. In this case, <strong>the</strong> amount <strong>of</strong> adjustmentNew Web Plate withMounted Eccentric Assemblywas too great (approximately 1”) and after much deliberation it was decided to shift <strong>the</strong> eccentriccollar axis to be in line with <strong>the</strong> trunnion ra<strong>the</strong>r than force <strong>the</strong> trunnion into <strong>the</strong> desired alignment.Shifting <strong>the</strong> axis <strong>of</strong> <strong>the</strong> eccentric collar meant a new hole was needed in <strong>the</strong> trunnion girder web at<strong>the</strong> new location. In order to provide a new hole and still maintain <strong>the</strong> required LC1 fit between <strong>the</strong>hole and <strong>the</strong> new eccentric mounting collar, a web splice was necessary. New web plates weredesigned and ordered. They were fabricated and delivered in just three days to <strong>the</strong> job site. Anoversized hole was cut on <strong>the</strong> existing web, <strong>the</strong> new plate was attached to <strong>the</strong> web with turned boltsand <strong>the</strong> eccentric collar was mounted on <strong>the</strong> new web plate and secured with turned bolts. Afterfinal adjustments <strong>the</strong> eccentric assembly components were tack welded toge<strong>the</strong>r and to <strong>the</strong> trunniongirder webs to prevent any movement or misalignment.Hardesty & Hanover, LLP 5 <strong>of</strong> 7 12 th Biennial Movable <strong>Bridge</strong> Symposium
<strong>Rehabilitation</strong> <strong>of</strong> <strong>the</strong> <strong>Hollywood</strong> <strong>Boulevard</strong> (S.R. <strong>820</strong>) <strong>Bascule</strong> <strong>Bridge</strong>Operating Machinery: Refurbishment versus ReplacementThe operating machinery for each bascule leaf consists <strong>of</strong> two pairs <strong>of</strong>hydraulic cylinder assemblies, hydraulic power unit (HPU) and pipingsystem. The hydraulic power unit <strong>of</strong> each movable leaf is mounted to<strong>the</strong> concrete machinery platform located inside <strong>the</strong> bascule pier in front<strong>of</strong> <strong>the</strong> counterweight. Each HPU consists <strong>of</strong>: two 20hp electric motorsintegral with two variable volume hydraulic pumps, one 130 gallonhydraulic oil reservoir with built-in heaters, level, temperature switches,brea<strong>the</strong>r, filters, and one main valve manifoldInitially <strong>the</strong> FDOT was seeking to refurbish <strong>the</strong> hydraulic cylinderassemblies as well as <strong>the</strong> hydraulic power unit. However, Hardesty &Hanover performed a cost analysis that included initial and maintenancecost <strong>of</strong> refurbished versus new cylinder assemblies. The studysuccessfully showed that due to <strong>the</strong> high maintenance typically incurred New Cylinder Assembliesby refurbished cylinders, providing new more durable cylinders was <strong>the</strong>more economical solution. Consequently, <strong>the</strong> hydraulic cylinder assemblies were replaced and <strong>the</strong>electric motors that along with <strong>the</strong> hydraulic pumps and reservoirs compose <strong>the</strong> HPU wererefurbished.Providing Unlimited Vertical Clearance within Navigation Channel<strong>Bascule</strong> bridges typically provide unlimited vertical clearance within<strong>the</strong> navigation channel delineated by fender systems locatedbetween <strong>the</strong> bascule piers. Prior to <strong>the</strong> start <strong>of</strong> construction, it wasdetermined that in <strong>the</strong> fully open position, <strong>the</strong> tips <strong>of</strong> <strong>the</strong> basculeleaves overhung <strong>the</strong> fenders. Thus a tall vessel navigating near one<strong>of</strong> <strong>the</strong> fender systems could potentially impact <strong>the</strong> bascule leaf tip.Field measurements showed <strong>the</strong> current angle <strong>of</strong> opening <strong>of</strong> <strong>the</strong>bridge being 67 degrees instead <strong>of</strong> <strong>the</strong> intended 75 degrees, 17inches <strong>of</strong> clearance between <strong>the</strong> bottom <strong>of</strong> <strong>the</strong> counterweight and<strong>the</strong> top edge <strong>of</strong> <strong>the</strong> machinery platform and <strong>the</strong> bascule leaves tipsencroaching <strong>the</strong> channel by approximately 5 feet. In order toincrease <strong>the</strong> angle <strong>of</strong> opening, components such as <strong>the</strong> machineryplatform, <strong>the</strong> hydraulic system inspection ladders and <strong>the</strong> machineryplatform handrail required some type <strong>of</strong> modification or evenremoval. When <strong>the</strong> original Hopkins Frame mounted machinerygear train was replaced in 1988 with a hydraulic operating system<strong>the</strong>re was not enough vertical clearance between <strong>the</strong> bottom <strong>of</strong> <strong>the</strong>new lift girders and <strong>the</strong> top <strong>of</strong> <strong>the</strong> existing machinery platform toaccommodate <strong>the</strong> new cylinder assemblies. Consequently concretesupports were cast in place below <strong>the</strong> machinery platform tosupport <strong>the</strong> new cylinder assemblies, holes were cored into <strong>the</strong>machinery platform for <strong>the</strong> new cylinders to go through, inspectionplatforms were provided below <strong>the</strong> new cylinder supports andinspection ladders were mounted on <strong>the</strong> vertical face <strong>of</strong> <strong>the</strong>machinery platform to access <strong>the</strong> lower inspection platforms.Clearance diagrams revealed <strong>the</strong> greater angle <strong>of</strong> opening wouldreduce <strong>the</strong> 17 inch gap between <strong>the</strong> counterweight and <strong>the</strong>machinery platform to about 3 inches leaving no space left for <strong>the</strong>inspection ladders; thus, <strong>the</strong> ladders were removed. Next, <strong>the</strong> coredholes in <strong>the</strong> machinery platform were elongated about 6 inchestowards <strong>the</strong> counterweight side to allow for <strong>the</strong> hydraulic cylindersElongated Cored Hole inMachinery PlatformAccess Ladders andInspection PlatformsHardesty & Hanover, LLP 6 <strong>of</strong> 7 12 th Biennial Movable <strong>Bridge</strong> Symposium
<strong>Rehabilitation</strong> <strong>of</strong> <strong>the</strong> <strong>Hollywood</strong> <strong>Boulevard</strong> (S.R. <strong>820</strong>) <strong>Bascule</strong> <strong>Bridge</strong>to rotate fur<strong>the</strong>r and achieve <strong>the</strong> required 75 degrees angle <strong>of</strong> opening. In addition, <strong>the</strong> machineryplatform handrail that serves as fall protection was set back to maintain clearance between <strong>the</strong>bottom <strong>of</strong> <strong>the</strong> counterweight and <strong>the</strong> railing with <strong>the</strong> leaf in <strong>the</strong> fully open position.Integration <strong>of</strong> New and Existing Electrical SystemsPrior to <strong>the</strong> bridge rehabilitation, <strong>the</strong> hydraulic cylinder system was controlled by a programmablelogic controller (PLC). This is not an FDOT preference. Therefore, a new relay control panel wasinstalled and <strong>the</strong> HPU control valving integrated with it. In addition, a new PLC was provided with<strong>the</strong> purpose <strong>of</strong> diagnosing instead <strong>of</strong> controlling overall bridge operations.Social and Economic Considerations<strong>Rehabilitation</strong> <strong>of</strong> <strong>the</strong> <strong>Hollywood</strong> <strong>Boulevard</strong> <strong>Bridge</strong> is a key component <strong>of</strong> a master plan to revitalize<strong>the</strong> City <strong>of</strong> <strong>Hollywood</strong>. The previously mentioned aes<strong>the</strong>tic improvements not only have returnedsome <strong>of</strong> <strong>the</strong> lost historic significance but have successfully turned an ordinary structure into asignature bridge that serves as <strong>the</strong> gateway to <strong>Hollywood</strong> Beach. Completion <strong>of</strong> <strong>the</strong> project hasreinforced <strong>the</strong> beach as a tourist destination and a great mixed-use urban village where to live whichwas <strong>the</strong> primary goal <strong>of</strong> <strong>the</strong> City <strong>of</strong> <strong>Hollywood</strong> when it joined <strong>the</strong> venture.AwardsThe project was awarded <strong>the</strong> Diamond Award for Engineering Excellence in March 2008 by <strong>the</strong>American Council <strong>of</strong> Engineering Companies <strong>of</strong> New York.ConclusionWhat initially started as a typical FDOT structural, mechanical and electrical rehabilitation estimatedat $4,000,000 rapidly escalated into a major rehabilitation project with a final cost <strong>of</strong> $11,000,000after aes<strong>the</strong>tic improvements were added to <strong>the</strong> scope <strong>of</strong> work. Hardesty & Hanover was able tosatisfy <strong>the</strong> demanding needs from <strong>the</strong> owner to have a more reliable and easily maintainable bridgeand still provide <strong>the</strong> City <strong>of</strong> <strong>Hollywood</strong> with a much desired signature bridge. Our extensiveexpertise in bascule bridge rehabilitation, along with excellent project planning by <strong>the</strong> Contractor,made <strong>the</strong> construction process go fast and with ease. As a result, completion <strong>of</strong> <strong>the</strong> project wasachieved two months earlier.North Elevation Looking South <strong>of</strong> Rehabilitated StructureHardesty & Hanover, LLP 7 <strong>of</strong> 7 12 th Biennial Movable <strong>Bridge</strong> Symposium


