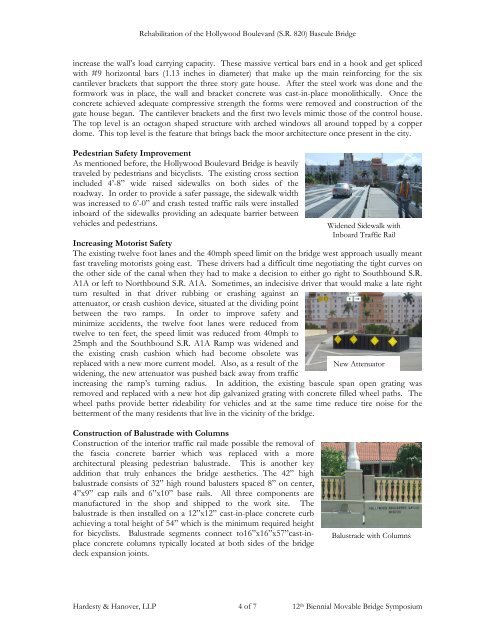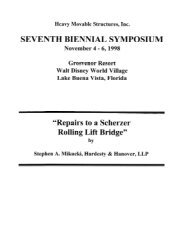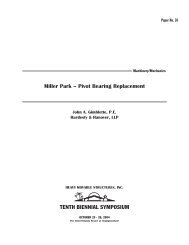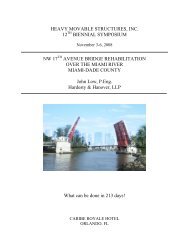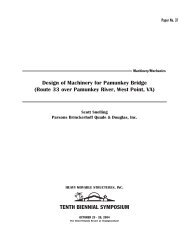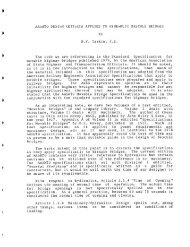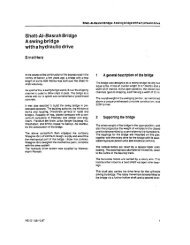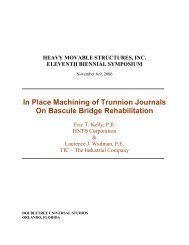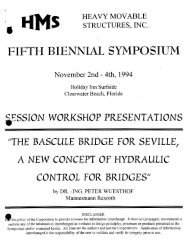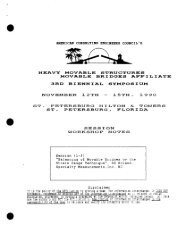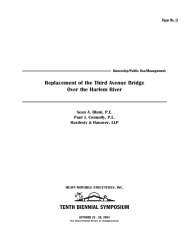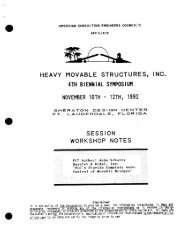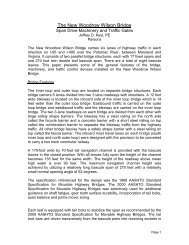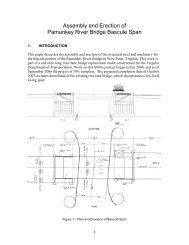Rehabilitation of the Hollywood Boulevard (S.R. 820) Bascule Bridge
Rehabilitation of the Hollywood Boulevard (S.R. 820) Bascule Bridge
Rehabilitation of the Hollywood Boulevard (S.R. 820) Bascule Bridge
You also want an ePaper? Increase the reach of your titles
YUMPU automatically turns print PDFs into web optimized ePapers that Google loves.
<strong>Rehabilitation</strong> <strong>of</strong> <strong>the</strong> <strong>Hollywood</strong> <strong>Boulevard</strong> (S.R. <strong>820</strong>) <strong>Bascule</strong> <strong>Bridge</strong>increase <strong>the</strong> wall’s load carrying capacity. These massive vertical bars end in a hook and get splicedwith #9 horizontal bars (1.13 inches in diameter) that make up <strong>the</strong> main reinforcing for <strong>the</strong> sixcantilever brackets that support <strong>the</strong> three story gate house. After <strong>the</strong> steel work was done and <strong>the</strong>formwork was in place, <strong>the</strong> wall and bracket concrete was cast-in-place monolithically. Once <strong>the</strong>concrete achieved adequate compressive strength <strong>the</strong> forms were removed and construction <strong>of</strong> <strong>the</strong>gate house began. The cantilever brackets and <strong>the</strong> first two levels mimic those <strong>of</strong> <strong>the</strong> control house.The top level is an octagon shaped structure with arched windows all around topped by a copperdome. This top level is <strong>the</strong> feature that brings back <strong>the</strong> moor architecture once present in <strong>the</strong> city.Pedestrian Safety ImprovementAs mentioned before, <strong>the</strong> <strong>Hollywood</strong> <strong>Boulevard</strong> <strong>Bridge</strong> is heavilytraveled by pedestrians and bicyclists. The existing cross sectionincluded 4’-8” wide raised sidewalks on both sides <strong>of</strong> <strong>the</strong>roadway. In order to provide a safer passage, <strong>the</strong> sidewalk widthwas increased to 6’-0” and crash tested traffic rails were installedinboard <strong>of</strong> <strong>the</strong> sidewalks providing an adequate barrier betweenvehicles and pedestrians.Increasing Motorist SafetyThe existing twelve foot lanes and <strong>the</strong> 40mph speed limit on <strong>the</strong> bridge west approach usually meantfast traveling motorists going east. These drivers had a difficult time negotiating <strong>the</strong> tight curves on<strong>the</strong> o<strong>the</strong>r side <strong>of</strong> <strong>the</strong> canal when <strong>the</strong>y had to make a decision to ei<strong>the</strong>r go right to Southbound S.R.A1A or left to Northbound S.R. A1A. Sometimes, an indecisive driver that would make a late rightturn resulted in that driver rubbing or crashing against anattenuator, or crash cushion device, situated at <strong>the</strong> dividing pointbetween <strong>the</strong> two ramps. In order to improve safety andminimize accidents, <strong>the</strong> twelve foot lanes were reduced fromtwelve to ten feet, <strong>the</strong> speed limit was reduced from 40mph to25mph and <strong>the</strong> Southbound S.R. A1A Ramp was widened and<strong>the</strong> existing crash cushion which had become obsolete wasreplaced with a new more current model. Also, as a result <strong>of</strong> <strong>the</strong>widening, <strong>the</strong> new attenuator was pushed back away from trafficWidened Sidewalk withInboard Traffic RailNew Attenuatorincreasing <strong>the</strong> ramp’s turning radius. In addition, <strong>the</strong> existing bascule span open grating wasremoved and replaced with a new hot dip galvanized grating with concrete filled wheel paths. Thewheel paths provide better rideability for vehicles and at <strong>the</strong> same time reduce tire noise for <strong>the</strong>betterment <strong>of</strong> <strong>the</strong> many residents that live in <strong>the</strong> vicinity <strong>of</strong> <strong>the</strong> bridge.Construction <strong>of</strong> Balustrade with ColumnsConstruction <strong>of</strong> <strong>the</strong> interior traffic rail made possible <strong>the</strong> removal <strong>of</strong><strong>the</strong> fascia concrete barrier which was replaced with a morearchitectural pleasing pedestrian balustrade. This is ano<strong>the</strong>r keyaddition that truly enhances <strong>the</strong> bridge aes<strong>the</strong>tics. The 42” highbalustrade consists <strong>of</strong> 32” high round balusters spaced 8” on center,4”x9” cap rails and 6”x10” base rails. All three components aremanufactured in <strong>the</strong> shop and shipped to <strong>the</strong> work site. Thebalustrade is <strong>the</strong>n installed on a 12”x12” cast-in-place concrete curbachieving a total height <strong>of</strong> 54” which is <strong>the</strong> minimum required heightfor bicyclists. Balustrade segments connect to16”x16”x57”cast-inplaceconcrete columns typically located at both sides <strong>of</strong> <strong>the</strong> bridgedeck expansion joints.Balustrade with ColumnsHardesty & Hanover, LLP 4 <strong>of</strong> 7 12 th Biennial Movable <strong>Bridge</strong> Symposium


