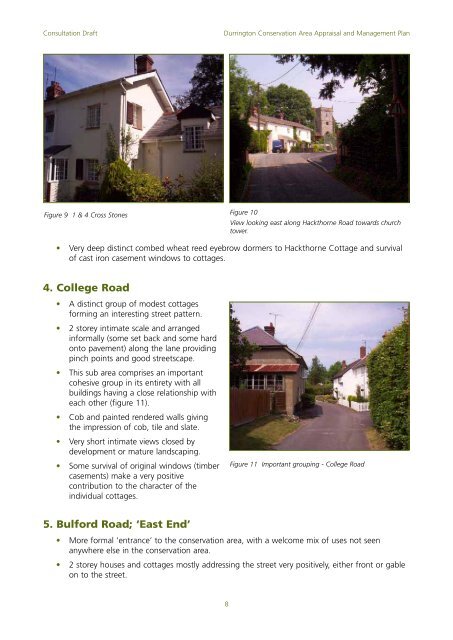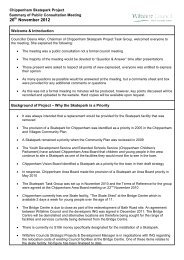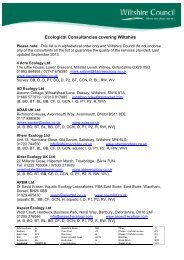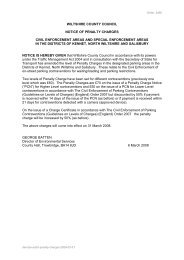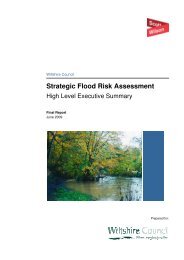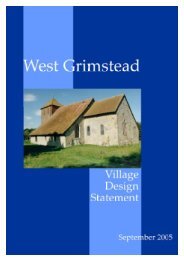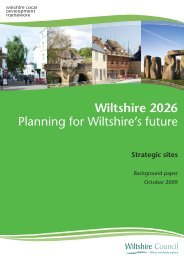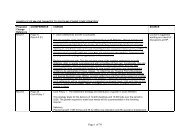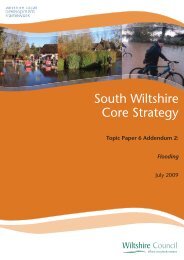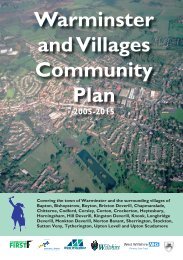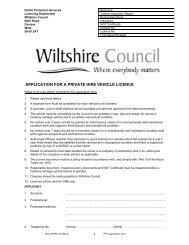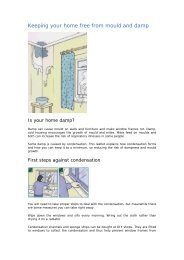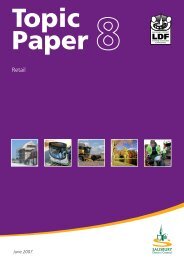Durrington CAA_doc.qxp - Wiltshire Council
Durrington CAA_doc.qxp - Wiltshire Council
Durrington CAA_doc.qxp - Wiltshire Council
- No tags were found...
Create successful ePaper yourself
Turn your PDF publications into a flip-book with our unique Google optimized e-Paper software.
Consultation Draft<strong>Durrington</strong> Conservation Area Appraisal and Management PlanFigure 9 1 & 4 Cross StonesFigure 10View looking east along Hackthorne Road towards churchtower.• Very deep distinct combed wheat reed eyebrow dormers to Hackthorne Cottage and survivalof cast iron casement windows to cottages.4. College Road• A distinct group of modest cottagesforming an interesting street pattern.• 2 storey intimate scale and arrangedinformally (some set back and some hardonto pavement) along the lane providingpinch points and good streetscape.• This sub area comprises an importantcohesive group in its entirety with allbuildings having a close relationship witheach other (figure 11).• Cob and painted rendered walls givingthe impression of cob, tile and slate.• Very short intimate views closed bydevelopment or mature landscaping.• Some survival of original windows (timbercasements) make a very positivecontribution to the character of theindividual cottages.Figure 11 Important grouping - College Road5. Bulford Road; ‘East End’• More formal ‘entrance’ to the conservation area, with a welcome mix of uses not seenanywhere else in the conservation area.• 2 storey houses and cottages mostly addressing the street very positively, either front or gableon to the street.8


