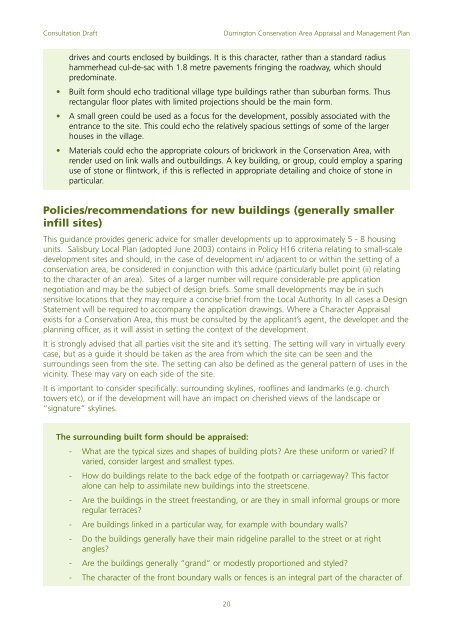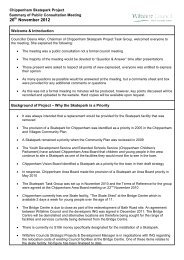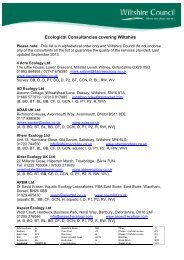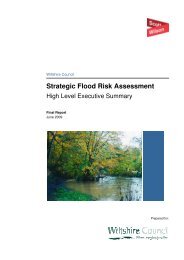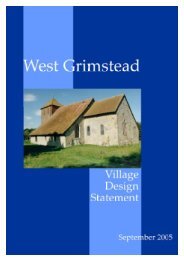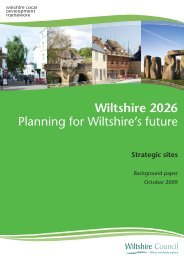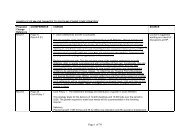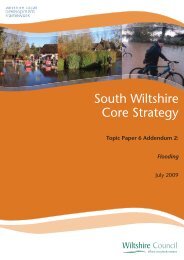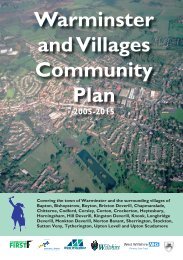Durrington CAA_doc.qxp - Wiltshire Council
Durrington CAA_doc.qxp - Wiltshire Council
Durrington CAA_doc.qxp - Wiltshire Council
- No tags were found...
Create successful ePaper yourself
Turn your PDF publications into a flip-book with our unique Google optimized e-Paper software.
Consultation Draft<strong>Durrington</strong> Conservation Area Appraisal and Management Plandrives and courts enclosed by buildings. It is this character, rather than a standard radiushammerhead cul-de-sac with 1.8 metre pavements fringing the roadway, which shouldpredominate.• Built form should echo traditional village type buildings rather than suburban forms. Thusrectangular floor plates with limited projections should be the main form.• A small green could be used as a focus for the development, possibly associated with theentrance to the site. This could echo the relatively spacious settings of some of the largerhouses in the village.• Materials could echo the appropriate colours of brickwork in the Conservation Area, withrender used on link walls and outbuildings. A key building, or group, could employ a sparinguse of stone or flintwork, if this is reflected in appropriate detailing and choice of stone inparticular.Policies/recommendations for new buildings (generally smallerinfill sites)This guidance provides generic advice for smaller developments up to approximately 5 - 8 housingunits. Salisbury Local Plan (adopted June 2003) contains in Policy H16 criteria relating to small-scaledevelopment sites and should, in the case of development in/ adjacent to or within the setting of aconservation area, be considered in conjunction with this advice (particularly bullet point (ii) relatingto the character of an area). Sites of a larger number will require considerable pre applicationnegotiation and may be the subject of design briefs. Some small developments may be in suchsensitive locations that they may require a concise brief from the Local Authority. In all cases a DesignStatement will be required to accompany the application drawings. Where a Character Appraisalexists for a Conservation Area, this must be consulted by the applicant’s agent, the developer and theplanning officer, as it will assist in setting the context of the development.It is strongly advised that all parties visit the site and it’s setting. The setting will vary in virtually everycase, but as a guide it should be taken as the area from which the site can be seen and thesurroundings seen from the site. The setting can also be defined as the general pattern of uses in thevicinity. These may vary on each side of the site.It is important to consider specifically: surrounding skylines, rooflines and landmarks (e.g. churchtowers etc), or if the development will have an impact on cherished views of the landscape or“signature” skylines.The surrounding built form should be appraised:- What are the typical sizes and shapes of building plots? Are these uniform or varied? Ifvaried, consider largest and smallest types.- How do buildings relate to the back edge of the footpath or carriageway? This factoralone can help to assimilate new buildings into the streetscene.- Are the buildings in the street freestanding, or are they in small informal groups or moreregular terraces?- Are buildings linked in a particular way, for example with boundary walls?- Do the buildings generally have their main ridgeline parallel to the street or at rightangles?- Are the buildings generally “grand” or modestly proportioned and styled?- The character of the front boundary walls or fences is an integral part of the character of20


