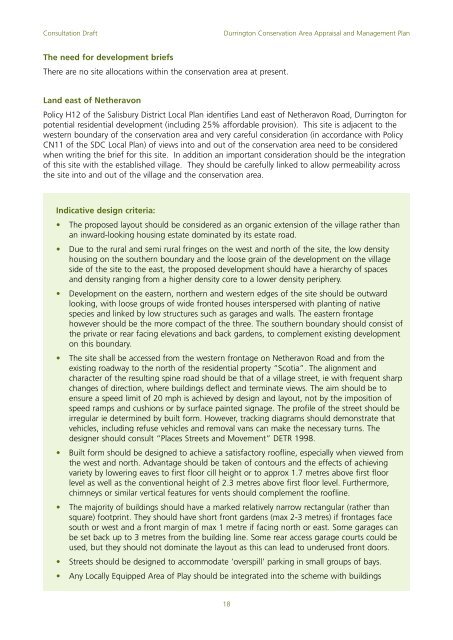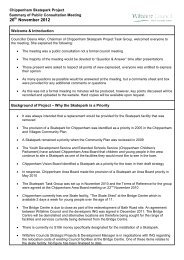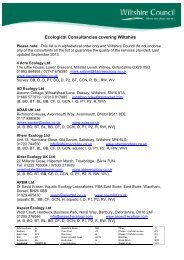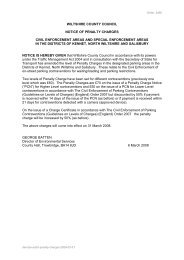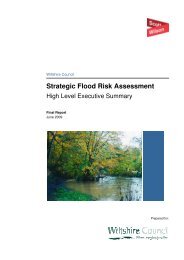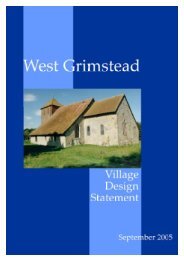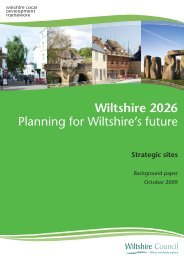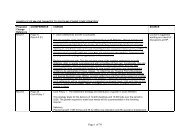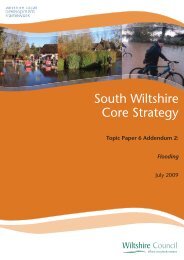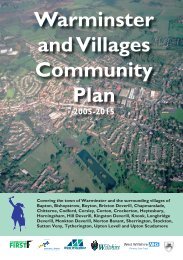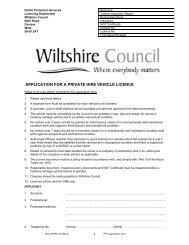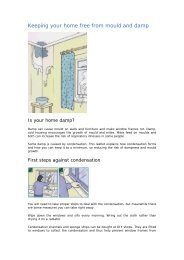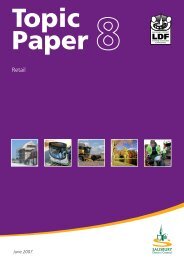Durrington CAA_doc.qxp - Wiltshire Council
Durrington CAA_doc.qxp - Wiltshire Council
Durrington CAA_doc.qxp - Wiltshire Council
- No tags were found...
Create successful ePaper yourself
Turn your PDF publications into a flip-book with our unique Google optimized e-Paper software.
Consultation Draft<strong>Durrington</strong> Conservation Area Appraisal and Management PlanThe need for development briefsThere are no site allocations within the conservation area at present.Land east of NetheravonPolicy H12 of the Salisbury District Local Plan identifies Land east of Netheravon Road, <strong>Durrington</strong> forpotential residential development (including 25% affordable provision). This site is adjacent to thewestern boundary of the conservation area and very careful consideration (in accordance with PolicyCN11 of the SDC Local Plan) of views into and out of the conservation area need to be consideredwhen writing the brief for this site. In addition an important consideration should be the integrationof this site with the established village. They should be carefully linked to allow permeability acrossthe site into and out of the village and the conservation area.Indicative design criteria:• The proposed layout should be considered as an organic extension of the village rather thanan inward-looking housing estate dominated by its estate road.• Due to the rural and semi rural fringes on the west and north of the site, the low densityhousing on the southern boundary and the loose grain of the development on the villageside of the site to the east, the proposed development should have a hierarchy of spacesand density ranging from a higher density core to a lower density periphery.• Development on the eastern, northern and western edges of the site should be outwardlooking, with loose groups of wide fronted houses interspersed with planting of nativespecies and linked by low structures such as garages and walls. The eastern frontagehowever should be the more compact of the three. The southern boundary should consist ofthe private or rear facing elevations and back gardens, to complement existing developmenton this boundary.• The site shall be accessed from the western frontage on Netheravon Road and from theexisting roadway to the north of the residential property “Scotia”. The alignment andcharacter of the resulting spine road should be that of a village street, ie with frequent sharpchanges of direction, where buildings deflect and terminate views. The aim should be toensure a speed limit of 20 mph is achieved by design and layout, not by the imposition ofspeed ramps and cushions or by surface painted signage. The profile of the street should beirregular ie determined by built form. However, tracking diagrams should demonstrate thatvehicles, including refuse vehicles and removal vans can make the necessary turns. Thedesigner should consult “Places Streets and Movement” DETR 1998.• Built form should be designed to achieve a satisfactory roofline, especially when viewed fromthe west and north. Advantage should be taken of contours and the effects of achievingvariety by lowering eaves to first floor cill height or to approx 1.7 metres above first floorlevel as well as the conventional height of 2.3 metres above first floor level. Furthermore,chimneys or similar vertical features for vents should complement the roofline.• The majority of buildings should have a marked relatively narrow rectangular (rather thansquare) footprint. They should have short front gardens (max 2-3 metres) if frontages facesouth or west and a front margin of max 1 metre if facing north or east. Some garages canbe set back up to 3 metres from the building line. Some rear access garage courts could beused, but they should not dominate the layout as this can lead to underused front doors.• Streets should be designed to accommodate ‘overspill’ parking in small groups of bays.• Any Locally Equipped Area of Play should be integrated into the scheme with buildings18


