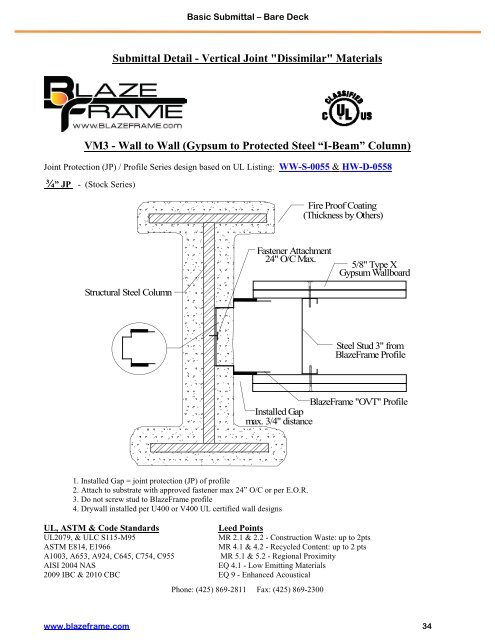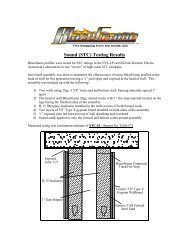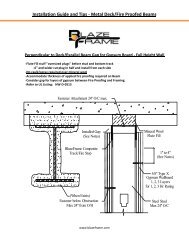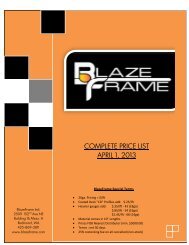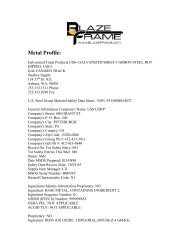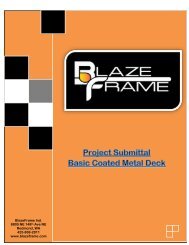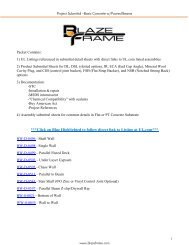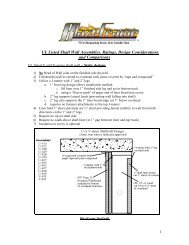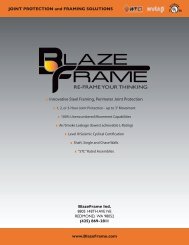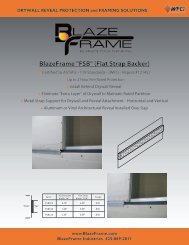Basic Metal Deck - BlazeFrame
Basic Metal Deck - BlazeFrame
Basic Metal Deck - BlazeFrame
- No tags were found...
You also want an ePaper? Increase the reach of your titles
YUMPU automatically turns print PDFs into web optimized ePapers that Google loves.
<strong>Basic</strong> Submittal – Bare <strong>Deck</strong>Submittal Detail - Vertical Joint "Dissimilar" MaterialsVM3 - Wall to Wall (Gypsum to Protected Steel “I-Beam” Column)Joint Protection (JP) / Profile Series design based on UL Listing: WW-S-0055 & HW-D-0558¾” JP - (Stock Series)Fire Proof Coating(Thickness by Others)Fastener Attachment24" O/C Max.5/8" Type XGypsum WallboardStructural Steel ColumnSteel Stud 3" from<strong>BlazeFrame</strong> Profile<strong>BlazeFrame</strong> "OVT" ProfileInstalled Gapmax. 3/4" distance1. Installed Gap = joint protection (JP) of profile2. Attach to substrate with approved fastener max 24” O/C or per E.O.R.3. Do not screw stud to <strong>BlazeFrame</strong> profile4. Drywall installed per U400 or V400 UL certified wall designsUL, ASTM & Code StandardsLeed PointsUL2079, & ULC S115-M95MR 2.1 & 2.2 - Construction Waste: up to 2ptsASTM E814, E1966MR 4.1 & 4.2 - Recycled Content: up to 2 ptsA1003, A653, A924, C645, C754, C955 MR 5.1 & 5.2 - Regional ProximityAISI 2004 NASEQ 4.1 - Low Emitting Materials2009 IBC & 2010 CBC EQ 9 - Enhanced AcousticalPhone: (425) 869-2811 Fax: (425) 869-2300www.blazeframe.com 34


