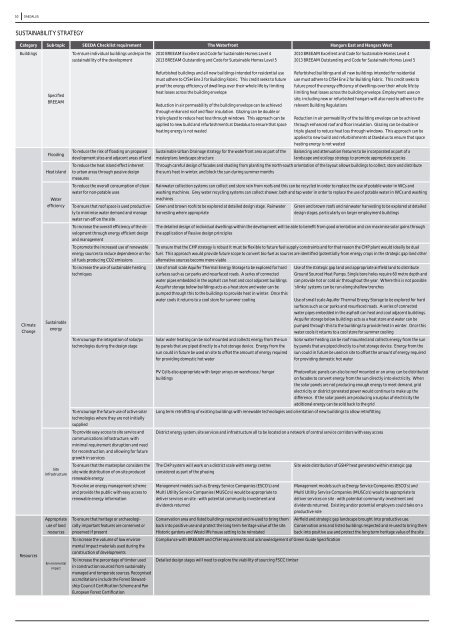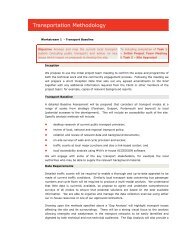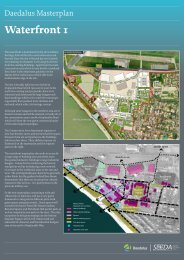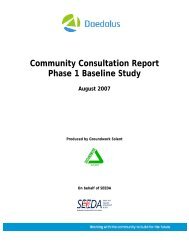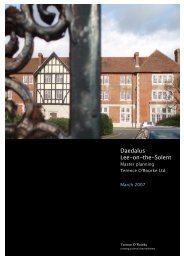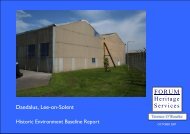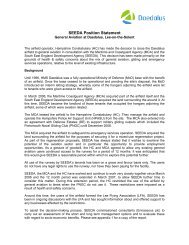Daedalus masterplan - Solent Enterprise Zone
Daedalus masterplan - Solent Enterprise Zone
Daedalus masterplan - Solent Enterprise Zone
You also want an ePaper? Increase the reach of your titles
YUMPU automatically turns print PDFs into web optimized ePapers that Google loves.
50 DAEDALUSSUSTAINABILITY STRATEGYCategory Sub-topic SEEDA Checklist requirement The Waterfront Hangars East and Hangars WestBuildingsTo ensure individual buildings underpin the2010 BREEAM Excellent and Code for Sustainable Homes Level 42010 BREEAM Excellent and Code for Sustainable Homes Level 4sustainability of the development2013 BREEAM Outstanding and Code for Sustainable Homes Level 52013 BREEAM Outstanding and Code for Sustainable Homes Level 5Refurbished buildings and all new buildings intended for residential useRefurbished buildings and all new buildings intended for residentialmust adhere to CfSH Ene 2 for Building Fabric. This credit seeks to futureuse must adhere to CfSH Ene 2 for Building Fabric. This credit seeks toproof the energy efficiency of dwellings over their whole life by limitingfuture proof the energy efficiency of dwellings over their whole life bySpecifiedBREEAMheat losses across the building envelopeReduction in air permeability of the building envelope can be achievedlimiting heat losses across the building envelope. Employment uses onsite, including new or refurbished hangars will also need to adhere to therelevent Building Regulationsthrough enhanced roof and floor insulation. Glazing can be double ortriple glazed to reduce heat loss through windows. This approach can beReduction in air permeability of the building envelope can be achievedapplied to new build and refurbishments at <strong>Daedalus</strong> to ensure that spacethrough enhanced roof and floor insulation. Glazing can be double orheating energy is not wastedtriple glazed to reduce heat loss through windows. This approach can beapplied to new build and refurbishments at <strong>Daedalus</strong> to ensure that spaceheating energy is not wastedFloodingTo reduce the risk of flooding on proposeddevelopment sites and adjacent areas of landSustainable Urban Drainage strategy for the waterfront area as part of the<strong>masterplan</strong>s landscape structureBalancing and attenuation features to be incorporated as part of alandscape and ecology strategy to promote appropriate speciesTo reduce the heat island effect inherentThrough careful design of facades and shading from planting the north-south orientation of the layout allows buildings to collect, store and distributeHeat islandto urban areas through passive designthe sun’s heat in winter, and block the sun during summer monthsmeasuresTo reduce the overall consumption of cleanRainwater collection systems can collect and store rain from roofs and this can be recycled in order to replace the use of potable water in WCs andwater for non-potable useswashing machines. Grey water recycling systems can collect shower, bath and tap water in order to replace the use of potable water in WCs and washingWatermachinesefficiencyTo ensure that roof space is used productive-Green and brown roofs to be explored at detailed design stage. RainwaterGreen and brown roofs and rainwater harvesting to be explored at detailedly to minimise water demand and manageharvesting where appropriatedesign stages, particularly on larger employment buildingswater run-off on the siteTo increase the overall efficiency of the de-The detailed design of individual dwellings within the development will be able to benefit from good orientation and can maximise solar gains throughvelopment through energy efficient designthe application of Passive design principlesand managementTo promote the increased use of renewableTo ensure that the CHP strategy is robust it must be flexible to future fuel supply constraints and for that reason the CHP plant would ideally be dualenergy sources to reduce dependence on fos-fuel. This approach would provide future scope to convert bio-fuel as sources are identified (potentially from energy crops in the strategic gap land othersil fuels producing CO2 emissionsalternative sources become more viableTo increase the use of sustainable heatingUse of small scale Aquifer Thermal Energy Storage to be explored for hardUse of the strategic gap land and appropriate airfield land to distributetechniquessurfaces such as car parks and resurfaced roads. A series of connectedGround Sourced Heat Pumps. Single bore holes require 60 metre depth andwater pipes embedded in the asphalt can heat and cool adjacent buildings.can provide hot or cold air throughout the year. Where this is not possibleAcquifer storage below buildings acts as a heat store and water can be‘slinky’ systems can be run along shallow trenchespumped through this to the buildings to provide heat in winter. Once thiswater cools it returns to a cool store for summer coolingUse of small scale Aquifer Thermal Energy Storage to be explored for hardsurfaces such as car parks and resurfaced roads. A series of connectedwater pipes embedded in the asphalt can heat and cool adjacent buildings.ClimateChangeSustainableenergyAcquifer storage below buildings acts as a heat store and water can bepumped through this to the buildings to provide heat in winter. Once thiswater cools it returns to a cool store for summer coolingTo encourage the integration of solar/pvSolar water heating can be roof mounted and collects energy from the sunSolar water heating can be roof mounted and collects energy from the suntechnologies during the design stageby panels that are piped directly to a hot storage device. Energy from theby panels that are piped directly to a hot storage device. Energy from thesun could in future be used on site to offset the amount of energy requiredsun could in future be used on site to offset the amount of energy requiredfor providing domestic hot waterfor providing domestic hot waterPV Cells also appropriate with larger arrays on warehouse / hangarPhotovoltaic panels can also be roof mounted or an array can be distributedbuildingson facades to convert energy from the sun directly into electricity. Whenthe solar panels are not producing enough energy to meet demand, gridelectricity or district generated power would continue to make up thedifference. If the solar panels are producing a surplus of electricity theadditional energy can be sold back to the gridTo encourage the future use of active solarLong term retrofitting of existing buildings with renewable technologies and orientation of new buildings to allow retrofittingtechnologies where they are not initiallysuppliedTo provide easy access to site service andcommunications infrastructure, withDistrict energy system, site services and infrastructure all to be located on a network of central service corridors with easy accessminimal requirement disruption and needfor reconstruction, and allowing for futuregrowth in servicesSiteinfrastructureTo ensure that the <strong>masterplan</strong> considers thesite wide distribution of on-site producedrenewable energyThe CHP system will work on a district scale with energy centresconsidered as part of the phasingSite wide distribution of GSHP heat generated within strategic gapTo evolve an energy management schemeManagement models such as Energy Service Companies (ESCO’s) andManagement models such as Energy Service Companies (ESCO’s) andand provide the public with easy access toMulti Utility Service Companies (MUSCo’s) would be appropriate toMulti Utility Service Companies (MUSCo’s) would be appropriate torenewable energy informationdeliver services on site - with potential community investment anddeliver services on site - with potential community investment anddividends returneddividends returned. Existing and/or potential employers could take on aproductive roleAppropriateTo ensure that heritage or archaeologi-Conservation area and listed buildings respected and re-used to bring themAirfield and strategic gap landscape brought into productive use.use of landcally important features are conserved orback into positive use and protect the long term heritage value of the site.Conservation area and listed buildings respected and re-used to bring themresourcespreserved if presentHistoric gardens and Westcliffe house setting to be reinstatedback into positive use and protect the long term heritage value of the siteTo increase the volume of low environ-Compliance with BREEAM and CfSH requirements and acknowledgement of Green Guide Specificationmental impact materials used during theResourcesEnvironmentalimpactconstruction of developmentsTo increase the percentage of timber usedin construction sourced from sustainablymanaged and temperate sources. RecognisedDetailed design stages will need to explore the viability of sourcing FSCC timberaccreditations include the Forest StewardshipCouncil Certification Scheme and PanEuropean Forest Certification


