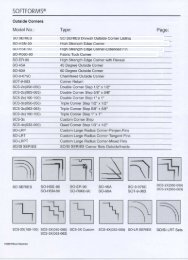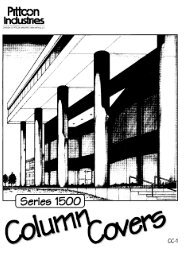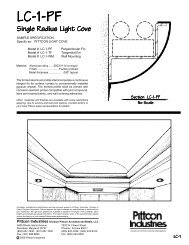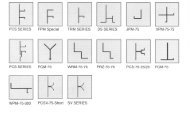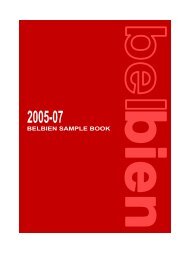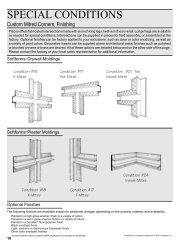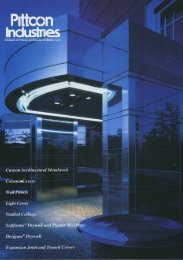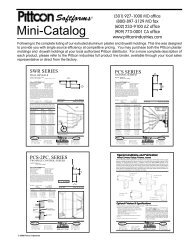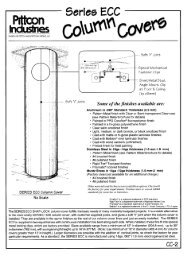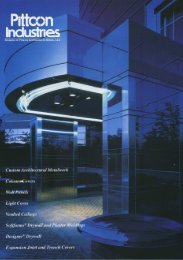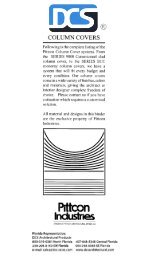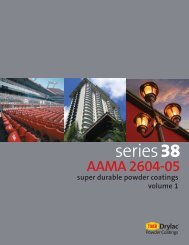Inside Corners Aluminum SI Series Pittcon Industries - DCS® Metal ...
Inside Corners Aluminum SI Series Pittcon Industries - DCS® Metal ...
Inside Corners Aluminum SI Series Pittcon Industries - DCS® Metal ...
- No tags were found...
You also want an ePaper? Increase the reach of your titles
YUMPU automatically turns print PDFs into web optimized ePapers that Google loves.
SCS-3X(063-063)TRIPLE CORNER STEP 5/8" x 5/8"SAMPLE SPECIFICATIONspecify as: SOFTFORMS ® Model # SCS-3X(063-063)<strong>Pittcon</strong> SOFTFORMS ® LLC6409 Rhode Island Avenue 3330 W. Flower StreetRiverdale, MD 20737 Phoenix, AZ 85017(800) 637-7638 (800) 637-7638(301) 927-1000 (602) 233-9100Fax: (301) 699-8690 Fax: (602) 233-9400The extruded aluminum profile shall incorporate a continuousintegral fin for surface contact to conventionally installed gypsumdrywall. The fins shall be 7/8" wide and shall be tapered to the edge.The tapered fins shall be punched with holes staggered to acceptstandard screw fastening. A series of continuous grooves shall beextruded into the face of the fins to provide greater bonding surface.The extruded profiles shall be primed with corrosion-resistantprimer compatible with materials normally in use in conjunction withcommercial interiors, i.e.: joint compound, latex and enamel paints,and wall covering adhesives.5/8"(15.9 mm)5/8"(15.9 mm)5/8"(15.9 mm)5/8"(15.9 mm)7/8"(22.2 mm)MATERIAL: <strong>Aluminum</strong> alloy............6063 T5 or equalFinish..............................Factory primedEXAMPLE DETAILFor use with conventional metal stud construction and 5/8" GPDW.The SCS-3X(063-063) permits a wide range of horizontal andvertical decorative treatments to walls, ceilings, soffits, columncovers, etc. Screws through the grooved fins must always engagemetal or wood substructure to ensure proper installation.BLOCKING ASREQUIREDSCS-3X(063-063)NO SCALETRIPLE CORNER STEPFOR 5/8" GPDWTAPE &SPACKLETAPE &SPACKLE2-1/2"METALSTUDS1/2" OR 5/8"GPDWSCS-3X(063-063)NO SCALE2-1/2" STUD WALLPLAN/SECTIONAll details, methods and specifications are the exclusive property of <strong>Pittcon</strong>Softforms ® LLC. <strong>Pittcon</strong> reserves the right to change any specifications ordetails without prior notification. All Softforms ® profiles are available instandard 10' lengths ±1/8" (2.048 M). Other lengths are available as specialorder items. For custom shapes, sizes, or for special finishes, please contactthe factory or your nearest <strong>Pittcon</strong> sales representative.PREFORMED ARCHITECTURAL PROFILESFOR DRYWALL CONSTRUCTION© 2008 <strong>Pittcon</strong> SOFTFORMS ® LLCSO 47®



