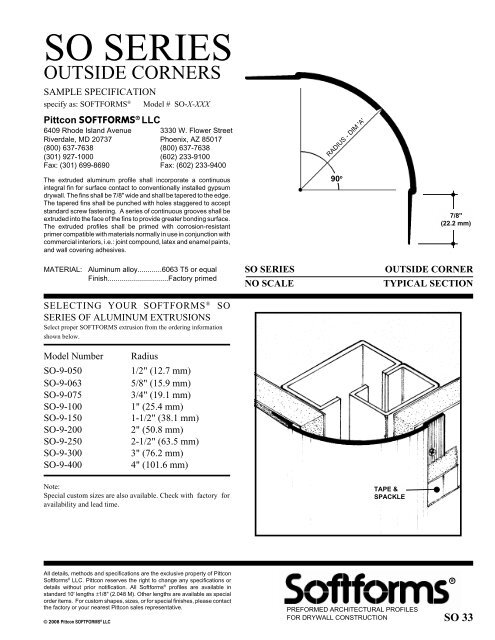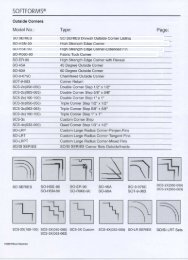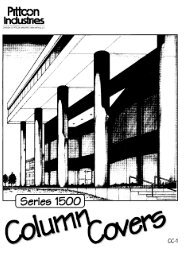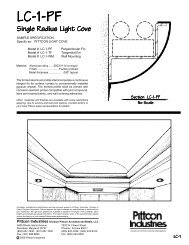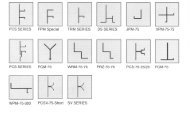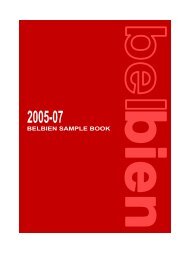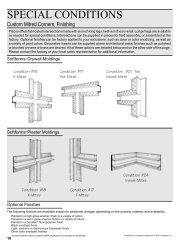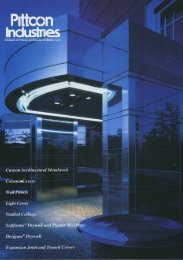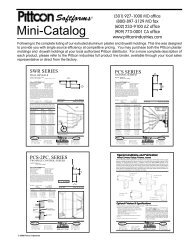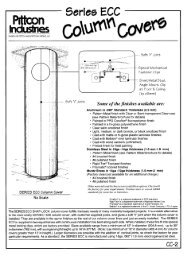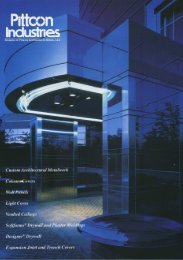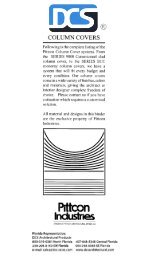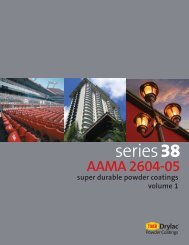Inside Corners Aluminum SI Series Pittcon Industries - DCS® Metal ...
Inside Corners Aluminum SI Series Pittcon Industries - DCS® Metal ...
Inside Corners Aluminum SI Series Pittcon Industries - DCS® Metal ...
- No tags were found...
Create successful ePaper yourself
Turn your PDF publications into a flip-book with our unique Google optimized e-Paper software.
SO-HSN-90HIGH STRENGTH CORNERSAMPLE SPECIFICATIONspecify as: SOFTFORMS ® Model # SO-HSN-90<strong>Pittcon</strong> SOFTFORMS ® LLC6409 Rhode Island Avenue 3330 W. Flower StreetRiverdale, MD 20737 Phoenix, AZ 85017(800) 637-7638 (800) 637-7638(301) 927-1000 (602) 233-9100Fax: (301) 699-8690 Fax: (602) 233-9400The extruded aluminum profile shall incorporate a continuousintegral fin for surface contact to conventionally installed gypsumdrywall. The fins shall be 7/8" wide and shall be tapered to the edge.The tapered fins shall be punched with holes staggered to acceptstandard screw fastening. A series of continuous grooves shall beextruded into the face of the fins to provide greater bonding surface.The extruded profiles shall be primed with corrosion-resistantprimer compatible with materials normally in use in conjunction withcommercial interiors, i.e.: joint compound, latex and enamel paints,and wall covering adhesives.1-1/4" (31.8 mm)7/8"(22.2 mm)3/8"(9.5 mm)MATERIAL: <strong>Aluminum</strong> alloy............6063 T5 or equalFinish..............................Factory primedSO-HSN-90 90° HIGH STRENGTH CORNERNO SCALESECTIONEXAMPLE DETAILFor use with conventional metal stud construction and 1/2" or 5/8"GPDW.The SO-HSN-90 provides a high strength corner bead and can beapplied to standard corner framing. They are the perfect solution forapplications in high traffic areas where damage normally occurs tocorner beads. Screws through the grooved fins must always engagemetal or wood substructure to ensure proper installation.TAPE &SPACKLE2-1/2" METALSTUDS1/2" OR 5/8"GPDWTAPE &SPACKLESO-HSN-90 + 2-1/2" STUD WALLNO SCALEPLAN/SECTIONAll details, methods and specifications are the exclusive property of <strong>Pittcon</strong>Softforms ® LLC. <strong>Pittcon</strong> reserves the right to change any specifications ordetails without prior notification. All Softforms ® profiles are available instandard 10' lengths ±1/8" (2.048 M). Other lengths are available as specialorder items. For custom shapes, sizes, or for special finishes, please contactthe factory or your nearest <strong>Pittcon</strong> sales representative.PREFORMED ARCHITECTURAL PROFILESFOR DRYWALL CONSTRUCTION© 2008 <strong>Pittcon</strong> SOFTFORMS ® LLCSO 35®
SO-HSE-90HIGH STRENGTH CORNERSAMPLE SPECIFICATIONspecify as: SOFTFORMS ® Model # SO-HSE-90<strong>Pittcon</strong> SOFTFORMS ® LLC6409 Rhode Island Avenue 3330 W. Flower StreetRiverdale, MD 20737 Phoenix, AZ 85017(800) 637-7638 (800) 637-7638(301) 927-1000 (602) 233-9100Fax: (301) 699-8690 Fax: (602) 233-9400The extruded aluminum profile shall incorporate a continuousintegral fin for surface contact to conventionally installed gypsumdrywall. The fins shall be 7/8" wide and shall be tapered to the edge.The tapered fins shall be punched with holes staggered to acceptstandard screw fastening. A series of continuous grooves shall beextruded into the face of the fins to provide greater bonding surface.The extruded profiles shall be primed with corrosion-resistantprimer compatible with materials normally in use in conjunction withcommercial interiors, i.e.: joint compound, latex and enamel paints,and wall covering adhesives.2" (50.8 mm)7/8" (22.2 mm) 1-1/4" (31.7 mm)MATERIAL: <strong>Aluminum</strong> alloy............6063 T5 or equalFinish..............................Factory primedEXAMPLE DETAILFor use with conventional metal stud construction and 2 layers of1/2" or 5/8" fire rated GPDW.The SO-HSE-90 provides a high strength corner bead and can beapplied to standard corner framing. They are the perfect solution forapplications in high traffic areas where damage normally occurs tocorner beads. Screws through the grooved fins must always engagemetal or wood substructure to ensure proper installation.SO-HSE-90NO SCALEHIGH STRENGTH CORNERSECTION2-1/2" METALSTUDSTAPE &SPACKLE1/2" OR 5/8"GPDWTAPE &SPACKLESO-HSE-90 + 2-1/2" STUD WALLNO SCALEPLAN/SECTIONAll details, methods and specifications are the exclusive property of <strong>Pittcon</strong>Softforms ® LLC. <strong>Pittcon</strong> reserves the right to change any specifications ordetails without prior notification. All Softforms ® profiles are available instandard 10' lengths ±1/8" (2.048 M). Other lengths are available as specialorder items. For custom shapes, sizes, or for special finishes, please contactthe factory or your nearest <strong>Pittcon</strong> sales representative.© 2008 <strong>Pittcon</strong> SOFTFORMS ® LLCPREFORMED ARCHITECTURAL PROFILESFOR DRYWALL CONSTRUCTION®SO 36
SO-R060-90FABRIC TUCK CORNERSAMPLE SPECIFICATIONspecify as: SOFTFORMS ® Model # SO-R060-90<strong>Pittcon</strong> SOFTFORMS ® LLC6409 Rhode Island Avenue 3330 W. Flower StreetRiverdale, MD 20737 Phoenix, AZ 85017(800) 637-7638 (800) 637-7638(301) 927-1000 (602) 233-9100Fax: (301) 699-8690 Fax: (602) 233-9400The extruded aluminum profile shall incorporate a continuousintegral fin for surface contact to conventionally installed gypsumdrywall. The fins shall be 7/8" wide and shall be tapered to the edge.The tapered fins shall be punched with holes staggered to acceptstandard screw fastening. A series of continuous grooves shall beextruded into the face of the fins to provide greater bonding surface.The extruded profiles shall be primed with corrosion-resistantprimer compatible with materials normally in use in conjunction withcommercial interiors, i.e.: joint compound, latex and enamel paints,and wall covering adhesives.1-1/4" (31.8 mm)1/16" NOMINAL1-1/4" (31.8 mm)MATERIAL: <strong>Aluminum</strong> alloy............6063 T5 or equalFinish..............................Factory primedEXAMPLE DETAILFor use with conventional metal stud construction and 1/2" or 5/8"GPDW.The SO-R060-90 permits a concealed joint for dissimilar wallcoverings which meet at a 90° intersection. The wall coverings areinserted by means of a thin "pizza wheel" tool. A small amount ofadhesive in the reveal is desirable to prevent any pull away. Screwsthrough the grooved fins must always engage metal or woodsubstructure to ensure proper installation.SO-R060-90NO SCALE90 o OUT<strong>SI</strong>DE CORNERWITH FABRIC TUCK1/2" or 5/8"GPDWFABRICMETALSTUDSTAPE &SPACKLESO-R060-90CORNERSO-R060-90 + 2-1/2" STUD WALLNO SCALEPLAN/SECTIONNOTE:WHEN TUCKING EDGES OF WALLCOVERING INTO CHANNEL,ALWAYS APPLY MASTIC FIRST TO ENSURE THAT PROPERBONDING IS MADE. USE CAUTION NOT TO SCORE OR TEAREDGES OF WALLCOVERING WHEN TUCKING.All details, methods and specifications are the exclusive property of <strong>Pittcon</strong>Softforms ® LLC. <strong>Pittcon</strong> reserves the right to change any specifications ordetails without prior notification. All Softforms ® profiles are available instandard 10' lengths ±1/8" (2.048 M). Other lengths are available as specialorder items. For custom shapes, sizes, or for special finishes, please contactthe factory or your nearest <strong>Pittcon</strong> sales representative.PREFORMED ARCHITECTURAL PROFILESFOR DRYWALL CONSTRUCTION© 2008 <strong>Pittcon</strong> SOFTFORMS ® LLCSO 37®
SO-ER-90CORNER WITH REVEALSAMPLE SPECIFICATIONspecify as: SOFTFORMS ® Model # SO-ER-90<strong>Pittcon</strong> SOFTFORMS ® LLC6409 Rhode Island Avenue 3330 W. Flower StreetRiverdale, MD 20737 Phoenix, AZ 85017(800) 637-7638 (800) 637-7638(301) 927-1000 (602) 233-9100Fax: (301) 699-8690 Fax: (602) 233-9400The extruded aluminum profile shall incorporate a continuousintegral fin for surface contact to conventionally installed gypsumdrywall. The fins shall be 7/8" wide and shall be tapered to the edge.The tapered fins shall be punched with holes staggered to acceptstandard screw fastening. A series of continuous grooves shall beextruded into the face of the fins to provide greater bonding surface.The extruded profiles shall be primed with corrosion-resistantprimer compatible with materials normally in use in conjunction withcommercial interiors, i.e.: joint compound, latex and enamel paints,and wall covering adhesives.3/16"(4.8 mm)2-5/16" (58.8 mm)7/8"(22.2 mm)3/16"(4.8 mm)1-1/4"(31.8 mm)1-1/4"(31.7 mm)MATERIAL: <strong>Aluminum</strong> alloy............6063 T5 or equalFinish..............................Factory primedEXAMPLE DETAILFor use with conventional metal stud construction and 1/2" or 5/8"GPDW.The SO-ER-90 provides a corner bead with built in decorativevertical reveals. This corner can be used in any instance where youwish to replace a standard square corner bead with a decorativefeature. They vertical reveals can be painted in a complimentarycolor to the rest of the wall surface, or used isolate the corner itself.They are especially useful in separating different patterns or colorsof vinyl wallcoverings. Screws through the grooved fins must alwaysengage metal or wood substructure to ensure proper installation.SO-ER-90NO SCALECORNER WITH REVEALSECTION1/2" OR5/8"GPDWTAPE &SPACKLEMETALSTUDSO-ER-90NO SCALESTUD WALLPLAN/SECTIONTAPE &SPACKLEAll details, methods and specifications are the exclusive property of <strong>Pittcon</strong>Softforms ® LLC. <strong>Pittcon</strong> reserves the right to change any specifications ordetails without prior notification. All Softforms ® profiles are available instandard 10' lengths ±1/8" (2.048 M). Other lengths are available as specialorder items. For custom shapes, sizes, or for special finishes, please contactthe factory or your nearest <strong>Pittcon</strong> sales representative.© 2008 <strong>Pittcon</strong> SOFTFORMS ® LLCPREFORMED ARCHITECTURAL PROFILESFOR DRYWALL CONSTRUCTION®SO 38
SO-45A45° OUT<strong>SI</strong>DE CORNERSAMPLE SPECIFICATIONspecify as: SOFTFORMS ® Model # SO-45A<strong>Pittcon</strong> SOFTFORMS ® LLC6409 Rhode Island Avenue 3330 W. Flower StreetRiverdale, MD 20737 Phoenix, AZ 85017(800) 637-7638 (800) 637-7638(301) 927-1000 (602) 233-9100Fax: (301) 699-8690 Fax: (602) 233-9400The extruded aluminum profile shall incorporate a continuousintegral fin for surface contact to conventionally installed gypsumdrywall. The fins shall be 7/8" wide and shall be tapered to the edge.The tapered fins shall be punched with holes staggered to acceptstandard screw fastening. A series of continuous grooves shall beextruded into the face of the fins to provide greater bonding surface.The extruded profiles shall be primed with corrosion-resistantprimer compatible with materials normally in use in conjunction withcommercial interiors, i.e.: joint compound, latex and enamel paints,and wall covering adhesives.7/8" (22.2 mm) 2" (50.8 mm)1/16" (1.6 mm)RADIUSMATERIAL: <strong>Aluminum</strong> alloy............6063 T5 or equalFinish..............................Factory primedEXAMPLE DETAILFor use with conventional metal stud construction and 1/2" or 5/8"GPDW.The SO-45A provides a true and durable 45° corner. Screwsthrough the grooved fins must always engage metal or woodsubstructure to ensure proper installation.1/2" OR5/8" GPDWSO-45ANO SCALE45 o OUT<strong>SI</strong>DE CORNERSECTIONMETALSTUDSWOODBLOCKING ORMETAL ANGLESO-45ASO-45A + STUD WALLNO SCALETAPE & SPACKLEPLAN/SECTIONTAPE &SPACKLEAll details, methods and specifications are the exclusive property of <strong>Pittcon</strong>Softforms ® LLC. <strong>Pittcon</strong> reserves the right to change any specifications ordetails without prior notification. All Softforms ® profiles are available instandard 10' lengths ±1/8" (2.048 M). Other lengths are available as specialorder items. For custom shapes, sizes, or for special finishes, please contactthe factory or your nearest <strong>Pittcon</strong> sales representative.PREFORMED ARCHITECTURAL PROFILESFOR DRYWALL CONSTRUCTION© 2008 <strong>Pittcon</strong> SOFTFORMS ® LLCSO 39®
SO-60A60° OUT<strong>SI</strong>DE CORNERSAMPLE SPECIFICATIONspecify as: SOFTFORMS ® Model # SO-60A<strong>Pittcon</strong> SOFTFORMS ® LLC6409 Rhode Island Avenue 3330 W. Flower StreetRiverdale, MD 20737 Phoenix, AZ 85017(800) 637-7638 (800) 637-7638(301) 927-1000 (602) 233-9100Fax: (301) 699-8690 Fax: (602) 233-9400The extruded aluminum profile shall incorporate a continuousintegral fin for surface contact to conventionally installed gypsumdrywall. The fins shall be 7/8" wide and shall be tapered to the edge.The tapered fins shall be punched with holes staggered to acceptstandard screw fastening. A series of continuous grooves shall beextruded into the face of the fins to provide greater bonding surface.The extruded profiles shall be primed with corrosion-resistantprimer compatible with materials normally in use in conjunction withcommercial interiors, i.e.: joint compound, latex and enamel paints,and wall covering adhesives.7/8" (22.2 mm)2" (50.8 mm)1/16" (1.6 mm)RADIUSMATERIAL: <strong>Aluminum</strong> alloy............6063 T5 or equalFinish..............................Factory primedEXAMPLE DETAILFor use with conventional metal stud construction and 1/2" or 5/8"GPDW.The SO-60A provides a true and durable 60° corner. Whencombined with wood cabinetry the adjoining panels must be rabbetedto permit recessing the fins. These areas are finished withfiberglass body putty and feathered out. Screws through thegrooved fins must always engage metal or wood substructure toensure proper installation.1/2" OR 3/4"MATERIALSO-60ANO SCALELAMINATED WOODDISPLAY PEDESTALS60 o OUT<strong>SI</strong>DE CORNERSECTIONWOODBLOCKING ASSUBSTRUCTURERABBET1/8" X 7/8"FLAT HEADWOOD SCREWSFILL WITHFIBERGLASSBODY PUTTYSO-60ASO-60A @ PEDESTAL CORNERNO SCALESECTIONAll details, methods and specifications are the exclusive property of <strong>Pittcon</strong>Softforms ® LLC. <strong>Pittcon</strong> reserves the right to change any specifications ordetails without prior notification. All Softforms ® profiles are available instandard 10' lengths ±1/8" (2.048 M). Other lengths are available as specialorder items. For custom shapes, sizes, or for special finishes, please contactthe factory or your nearest <strong>Pittcon</strong> sales representative.© 2008 <strong>Pittcon</strong> SOFTFORMS ® LLCPREFORMED ARCHITECTURAL PROFILESFOR DRYWALL CONSTRUCTION®SO 40
SO-9-075CCHAMFERED CORNERSAMPLE SPECIFICATIONspecify as: SOFTFORMS ® Model # SO-9-075C<strong>Pittcon</strong> SOFTFORMS ® LLC6409 Rhode Island Avenue 3330 W. Flower StreetRiverdale, MD 20737 Phoenix, AZ 85017(800) 637-7638 (800) 637-7638(301) 927-1000 (602) 233-9100Fax: (301) 699-8690 Fax: (602) 233-9400The extruded aluminum profile shall incorporate a continuousintegral fin for surface contact to conventionally installed gypsumdrywall. The fins shall be 7/8" wide and shall be tapered to the edge.The tapered fins shall be punched with holes staggered to acceptstandard screw fastening. A series of continuous grooves shall beextruded into the face of the fins to provide greater bonding surface.The extruded profiles shall be primed with corrosion-resistantprimer compatible with materials normally in use in conjunction withcommercial interiors, i.e.: joint compound, latex and enamel paints,and wall covering adhesives.3/4"(19.1 mm)1-3/8"(34.9 mm)7/8"(22.2 mm)MATERIAL: <strong>Aluminum</strong> alloy............6063 T5 or equalFinish..............................Factory primedEXAMPLE DETAILFor use with conventional metal stud construction and 1/2" or 5/8"GPDW.Three metal studs at corner conditions will allow the SO-9-075Cprofile to work with the standard metal track. Screws through thegrooved fins must always engage metal or wood substructure toensure proper installation.SO-9-075CNO SCALECHAMFERED CORNERSECTIONTAPE &SPACKLETAPE &SPACKLE2-1/2" METALSTUD1/2" OR 5/8"GPDWSO-9-075C + 2-1/2" STUD WALLNO SCALEPLAN/SECTIONAll details, methods and specifications are the exclusive property of <strong>Pittcon</strong>Softforms ® LLC. <strong>Pittcon</strong> reserves the right to change any specifications ordetails without prior notification. All Softforms ® profiles are available instandard 10' lengths ±1/8" (2.048 M). Other lengths are available as specialorder items. For custom shapes, sizes, or for special finishes, please contactthe factory or your nearest <strong>Pittcon</strong> sales representative.PREFORMED ARCHITECTURAL PROFILESFOR DRYWALL CONSTRUCTION© 2008 <strong>Pittcon</strong> SOFTFORMS ® LLCSO 41®
SOT-9-063CORNER RETURNSAMPLE SPECIFICATIONspecify as: SOFTFORMS ® Model # SOT-9-063<strong>Pittcon</strong> SOFTFORMS ® LLC6409 Rhode Island Avenue 3330 W. Flower StreetRiverdale, MD 20737 Phoenix, AZ 85017(800) 637-7638 (800) 637-7638(301) 927-1000 (602) 233-9100Fax: (301) 699-8690 Fax: (602) 233-9400The extruded aluminum profile shall incorporate a continuousintegral fin for surface contact to conventionally installed gypsumdrywall. The fins shall be 7/8" wide and shall be tapered to the edge.The tapered fins shall be punched with holes staggered to acceptstandard screw fastening. A series of continuous grooves shall beextruded into the face of the fins to provide greater bonding surface.The extruded profiles shall be primed with corrosion-resistantprimer compatible with materials normally in use in conjunction withcommercial interiors, i.e.: joint compound, latex and enamel paints,and wall covering adhesives.5/8"(15.9 mm)7/8"(22.2 mm)TYPMATERIAL: <strong>Aluminum</strong> alloy............6063 T5 or equalFinish..............................Factory primedEXAMPLE DETAILFor use with conventional metal stud construction and 1/2" or 5/8"GPDW.The SOT-9-063 provides a quarter round transition from drywall toflush or recessed wood trim, or windows and doors, particularly inrenovation work. Screws through the grooved fins must alwaysengage metal or wood substructure to ensure proper installation.SOT-9-063NO SCALE5/8" RADIUS CORNER RETURNSECTIONNEW 1/2" OR5/8" GPDWTAPE & SPACKLESOT-9-063TAPE & SPACKLENEW 1/2" OR5/8" GPDWSOT-9-063NO SCALEWINDOW FRAME DETAILSECTIONTAPE &SPACKLEAll details, methods and specifications are the exclusive property of <strong>Pittcon</strong>Softforms ® LLC. <strong>Pittcon</strong> reserves the right to change any specifications ordetails without prior notification. All Softforms ® profiles are available instandard 10' lengths ±1/8" (2.048 M). Other lengths are available as specialorder items. For custom shapes, sizes, or for special finishes, please contactthe factory or your nearest <strong>Pittcon</strong> sales representative.© 2008 <strong>Pittcon</strong> SOFTFORMS ® LLCPREFORMED ARCHITECTURAL PROFILESFOR DRYWALL CONSTRUCTION®SO 42
SCS-2X(050-050)DOUBLE CORNER STEP 1/2" x 1/2"SAMPLE SPECIFICATIONspecify as: SOFTFORMS ® Model # SCS-2X(050-050)<strong>Pittcon</strong> SOFTFORMS ® LLC6409 Rhode Island Avenue 3330 W. Flower StreetRiverdale, MD 20737 Phoenix, AZ 85017(800) 637-7638 (800) 637-7638(301) 927-1000 (602) 233-9100Fax: (301) 699-8690 Fax: (602) 233-9400The extruded aluminum profile shall incorporate a continuousintegral fin for surface contact to conventionally installed gypsumdrywall. The fins shall be 7/8" wide and shall be tapered to the edge.The tapered fins shall be punched with holes staggered to acceptstandard screw fastening. A series of continuous grooves shall beextruded into the face of the fins to provide greater bonding surface.The extruded profiles shall be primed with corrosion-resistantprimer compatible with materials normally in use in conjunction withcommercial interiors, i.e.: joint compound, latex and enamel paints,and wall covering adhesives.1/2"(12.7 mm)1/2"(12.7 mm)7/8"(22.2 mm)MATERIAL: <strong>Aluminum</strong> alloy............6063 T5 or equalFinish..............................Factory primedSCS-2X(050-050)NO SCALE1/2" x 1/2" CORNER STEPSECTIONEXAMPLE DETAILFor use with conventional metal stud construction and 1/2" GPDW.The SCS-2X(050-050) will permit a wide range of horizontal andvertical decorative treatments to walls, ceilings, soffits, columncovers, etc. Screws through the grooved fins must always engagemetal or wood substructure to ensure proper installation.TAPE &SPACKLETAPE &SPACKLEMETALSTUDS1 LAYER OF1/2" GPDWSCS-2X(050-050) & STUD WALLSNO SCALEPLAN/SECTIONAll details, methods and specifications are the exclusive property of <strong>Pittcon</strong>Softforms ® LLC. <strong>Pittcon</strong> reserves the right to change any specifications ordetails without prior notification. All Softforms ® profiles are available instandard 10' lengths ±1/8" (2.048 M). Other lengths are available as specialorder items. For custom shapes, sizes, or for special finishes, please contactthe factory or your nearest <strong>Pittcon</strong> sales representative.PREFORMED ARCHITECTURAL PROFILESFOR DRYWALL CONSTRUCTION© 2008 <strong>Pittcon</strong> SOFTFORMS ® LLCSO 43®
SCS-2X(063-063)DOUBLE CORNER STEP 5/8" x 5/8"SAMPLE SPECIFICATIONspecify as: SOFTFORMS ® Model # SCS-2X(063-063)<strong>Pittcon</strong> SOFTFORMS ® LLC6409 Rhode Island Avenue 3330 W. Flower StreetRiverdale, MD 20737 Phoenix, AZ 85017(800) 637-7638 (800) 637-7638(301) 927-1000 (602) 233-9100Fax: (301) 699-8690 Fax: (602) 233-9400The extruded aluminum profile shall incorporate a continuousintegral fin for surface contact to conventionally installed gypsumdrywall. The fins shall be 7/8" wide and shall be tapered to the edge.The tapered fins shall be punched with holes staggered to acceptstandard screw fastening. A series of continuous grooves shall beextruded into the face of the fins to provide greater bonding surface.The extruded profiles shall be primed with corrosion-resistantprimer compatible with materials normally in use in conjunction withcommercial interiors, i.e.: joint compound, latex and enamel paints,and wall covering adhesives.5/8"(15.9 mm)5/8"(15.9 mm)7/8"(22.2 mm)MATERIAL: <strong>Aluminum</strong> alloy............6063 T5 or equalFinish..............................Factory primedEXAMPLE DETAILFor use with conventional metal stud construction and 5/8" GPDW.The SCS-2X(063-063) will permit a wide range of horizontal andvertical decorative treatments to walls, ceilings, soffits, columncovers, etc. Screws through the grooved fins must always engagemetal or wood substructure to ensure proper installation.SCS-2X(063-063)NO SCALE5/8" x 5/8" CORNER STEPSECTIONTAPE &SPACKLETAPE &SPACKLEMETALSTUDS1 LAYER OF5/8" GPDWSCS-2X(063-063) & STUD WALLSNO SCALEPLAN/SECTIONAll details, methods and specifications are the exclusive property of <strong>Pittcon</strong>Softforms ® LLC. <strong>Pittcon</strong> reserves the right to change any specifications ordetails without prior notification. All Softforms ® profiles are available instandard 10' lengths ±1/8" (2.048 M). Other lengths are available as specialorder items. For custom shapes, sizes, or for special finishes, please contactthe factory or your nearest <strong>Pittcon</strong> sales representative.© 2008 <strong>Pittcon</strong> SOFTFORMS ® LLCPREFORMED ARCHITECTURAL PROFILESFOR DRYWALL CONSTRUCTION®SO 44
SCS-2X(100-100)DOUBLE CORNER STEP 1" x 1"SAMPLE SPECIFICATIONspecify as: SOFTFORMS ® Model # SCS-2X(100-100)<strong>Pittcon</strong> SOFTFORMS ® LLC6409 Rhode Island Avenue 3330 W. Flower StreetRiverdale, MD 20737 Phoenix, AZ 85017(800) 637-7638 (800) 637-7638(301) 927-1000 (602) 233-9100Fax: (301) 699-8690 Fax: (602) 233-9400The extruded aluminum profile shall incorporate a continuousintegral fin for surface contact to conventionally installed gypsumdrywall. The fins shall be 7/8" wide and shall be tapered to the edge.The tapered fins shall be punched with holes staggered to acceptstandard screw fastening. A series of continuous grooves shall beextruded into the face of the fins to provide greater bonding surface.The extruded profiles shall be primed with corrosion-resistantprimer compatible with materials normally in use in conjunction withcommercial interiors, i.e.: joint compound, latex and enamel paints,and wall covering adhesives.1"(25.4 mm)1"(25.4 mm)7/8"(22.2 mm)TYPMATERIAL: <strong>Aluminum</strong> alloy............6063 T5 or equalFinish..............................Factory primedEXAMPLE DETAILFor use with conventional metal stud construction and 5/8" GPDW.The SCS-2X(100-100) will permit a wide range of horizontal andvertical decorative treatments to walls, ceilings, soffits, columncovers, etc. Screws through the grooved fins must always engagemetal or wood substructure to ensure proper installation.SCS-2X(100-100)NO SCALE1" x 1" CORNER STEPSECTIONMETALSTUDSTAPE &SPACKLE2 LAYERSOF 1/2"GPDWTAPE &SPACKLESCS-2X(100-100) & STUD WALLSNO SCALE PLAN/SECTIONAll details, methods and specifications are the exclusive property of <strong>Pittcon</strong>Softforms ® LLC. <strong>Pittcon</strong> reserves the right to change any specifications ordetails without prior notification. All Softforms ® profiles are available instandard 10' lengths ±1/8" (2.048 M). Other lengths are available as specialorder items. For custom shapes, sizes, or for special finishes, please contactthe factory or your nearest <strong>Pittcon</strong> sales representative.PREFORMED ARCHITECTURAL PROFILESFOR DRYWALL CONSTRUCTION© 2008 <strong>Pittcon</strong> SOFTFORMS ® LLCSO 45®
SCS-3X(050-050)TRIPLE CORNER STEP 1/2" x 1/2"SAMPLE SPECIFICATIONspecify as: SOFTFORMS ® Model # SCS-3X(050-050)<strong>Pittcon</strong> SOFTFORMS ® LLC6409 Rhode Island Avenue 3330 W. Flower StreetRiverdale, MD 20737 Phoenix, AZ 85017(800) 637-7638 (800) 637-7638(301) 927-1000 (602) 233-9100Fax: (301) 699-8690 Fax: (602) 233-9400The extruded aluminum profile shall incorporate a continuousintegral fin for surface contact to conventionally installed gypsumdrywall. The fins shall be 7/8" wide and shall be tapered to the edge.The tapered fins shall be punched with holes staggered to acceptstandard screw fastening. A series of continuous grooves shall beextruded into the face of the fins to provide greater bonding surface.The extruded profiles shall be primed with corrosion-resistantprimer compatible with materials normally in use in conjunction withcommercial interiors, i.e.: joint compound, latex and enamel paints,and wall covering adhesives.1/2"(12.7 mm)1/2"(12.7 mm)7/8"(22.2 mm)TYPMATERIAL: <strong>Aluminum</strong> alloy............6063 T5 or equalFinish..............................Factory primedEXAMPLE DETAILFor use with conventional metal stud construction and 5/8" GPDW.The SCS-3X(050-050) permits a wide range of horizontal andvertical decorative treatments to walls, ceilings, soffits, columncovers, etc. Screws through the grooved fins must always engagemetal or wood substructure to ensure proper installation.BLOCKING ASREQUIREDSCS-3X(050-050)NO SCALETRIPLE CORNER STEPFOR 1/2" GPDWTAPE &SPACKLETAPE &SPACKLE2-1/2"METALSTUDS1/2" GPDWSCS-3X(050-050)NO SCALE2-1/2" STUD WALLPLAN/SECTIONAll details, methods and specifications are the exclusive property of <strong>Pittcon</strong>Softforms ® LLC. <strong>Pittcon</strong> reserves the right to change any specifications ordetails without prior notification. All Softforms ® profiles are available instandard 10' lengths ±1/8" (2.048 M). Other lengths are available as specialorder items. For custom shapes, sizes, or for special finishes, please contactthe factory or your nearest <strong>Pittcon</strong> sales representative.© 2008 <strong>Pittcon</strong> SOFTFORMS ® LLCPREFORMED ARCHITECTURAL PROFILESFOR DRYWALL CONSTRUCTION®SO 46
SCS-3X(063-063)TRIPLE CORNER STEP 5/8" x 5/8"SAMPLE SPECIFICATIONspecify as: SOFTFORMS ® Model # SCS-3X(063-063)<strong>Pittcon</strong> SOFTFORMS ® LLC6409 Rhode Island Avenue 3330 W. Flower StreetRiverdale, MD 20737 Phoenix, AZ 85017(800) 637-7638 (800) 637-7638(301) 927-1000 (602) 233-9100Fax: (301) 699-8690 Fax: (602) 233-9400The extruded aluminum profile shall incorporate a continuousintegral fin for surface contact to conventionally installed gypsumdrywall. The fins shall be 7/8" wide and shall be tapered to the edge.The tapered fins shall be punched with holes staggered to acceptstandard screw fastening. A series of continuous grooves shall beextruded into the face of the fins to provide greater bonding surface.The extruded profiles shall be primed with corrosion-resistantprimer compatible with materials normally in use in conjunction withcommercial interiors, i.e.: joint compound, latex and enamel paints,and wall covering adhesives.5/8"(15.9 mm)5/8"(15.9 mm)5/8"(15.9 mm)5/8"(15.9 mm)7/8"(22.2 mm)MATERIAL: <strong>Aluminum</strong> alloy............6063 T5 or equalFinish..............................Factory primedEXAMPLE DETAILFor use with conventional metal stud construction and 5/8" GPDW.The SCS-3X(063-063) permits a wide range of horizontal andvertical decorative treatments to walls, ceilings, soffits, columncovers, etc. Screws through the grooved fins must always engagemetal or wood substructure to ensure proper installation.BLOCKING ASREQUIREDSCS-3X(063-063)NO SCALETRIPLE CORNER STEPFOR 5/8" GPDWTAPE &SPACKLETAPE &SPACKLE2-1/2"METALSTUDS1/2" OR 5/8"GPDWSCS-3X(063-063)NO SCALE2-1/2" STUD WALLPLAN/SECTIONAll details, methods and specifications are the exclusive property of <strong>Pittcon</strong>Softforms ® LLC. <strong>Pittcon</strong> reserves the right to change any specifications ordetails without prior notification. All Softforms ® profiles are available instandard 10' lengths ±1/8" (2.048 M). Other lengths are available as specialorder items. For custom shapes, sizes, or for special finishes, please contactthe factory or your nearest <strong>Pittcon</strong> sales representative.PREFORMED ARCHITECTURAL PROFILESFOR DRYWALL CONSTRUCTION© 2008 <strong>Pittcon</strong> SOFTFORMS ® LLCSO 47®
SCS-3X(100-100)TRIPLE CORNER STEP 1" x 1"SAMPLE SPECIFICATIONspecify as: SOFTFORMS ® Model # SCS-3X(100-100)<strong>Pittcon</strong> SOFTFORMS ® LLC6409 Rhode Island Avenue 3330 W. Flower StreetRiverdale, MD 20737 Phoenix, AZ 85017(800) 637-7638 (800) 637-7638(301) 927-1000 (602) 233-9100Fax: (301) 699-8690 Fax: (602) 233-9400The extruded aluminum profile shall incorporate a continuousintegral fin for surface contact to conventionally installed gypsumdrywall. The fins shall be 7/8" wide and shall be tapered to the edge.The tapered fins shall be punched with holes staggered to acceptstandard screw fastening. A series of continuous grooves shall beextruded into the face of the fins to provide greater bonding surface.The extruded profiles shall be primed with corrosion-resistantprimer compatible with materials normally in use in conjunction withcommercial interiors, i.e.: joint compound, latex and enamel paints,and wall covering adhesives.1"(25.4 mm)1"(25.4 mm)1"(25.4 mm)1"(25.4 mm)7/8"(22.2 mm)MATERIAL: <strong>Aluminum</strong> alloy............6063 T5 or equalFinish..............................Factory primedEXAMPLE DETAILFor use with conventional metal stud construction and 1/2" or 5/8"GPDW.The SCS-3X(100-100) permits a wide range of horizontal andvertical decorative treatments to walls, ceilings, soffits, columncovers, etc. Screws through the grooved fins must always engagemetal or wood substructure to ensure proper installation.BLOCKING ASREQUIREDSCS-3X(100-100)NO SCALETRIPLE CORNER STEPSECTIONTAPE &SPACKLETAPE &SPACKLE2-1/2"METALSTUDS1/2" OR 5/8"GPDWSCS-3X(100-100)NO SCALE2 1/2" STUD WALLPLAN/SECTIONAll details, methods and specifications are the exclusive property of <strong>Pittcon</strong>Softforms ® LLC. <strong>Pittcon</strong> reserves the right to change any specifications ordetails without prior notification. All Softforms ® profiles are available instandard 10' lengths ±1/8" (2.048 M). Other lengths are available as specialorder items. For custom shapes, sizes, or for special finishes, please contactthe factory or your nearest <strong>Pittcon</strong> sales representative.© 2008 <strong>Pittcon</strong> SOFTFORMS ® LLCPREFORMED ARCHITECTURAL PROFILESFOR DRYWALL CONSTRUCTION®SO 48
SCS-3XCUSTOM CORNER STEPSAMPLE SPECIFICATIONspecify as: SOFTFORMS ® Model # SCS-3X<strong>Pittcon</strong> SOFTFORMS ® LLC6409 Rhode Island Avenue 3330 W. Flower StreetRiverdale, MD 20737 Phoenix, AZ 85017(800) 637-7638 (800) 637-7638(301) 927-1000 (602) 233-9100Fax: (301) 699-8690 Fax: (602) 233-9400The formed extruded aluminum profile profile shall incorporate shall incorporate a continuous a continuous integralintegral fin for surface fin for surface contact to contact conventionally to conventionally installed installed gypsum gypsum drywall.drywall. The formed The profile fins shall shall be 7/8" be primed wide and with shall corrosion-resistant be tapered to the primer edge.The compatible tapered with fins shall materials be punched normally with in holes use staggered in conjunction to accept withstandard commercial screw interiors, fastening. i.e.: joint A series compound, of continuous latex and grooves enamel shall paints, beextruded and wall covering into the face adhesives. of the fins to provide greater bonding surface.The extruded profiles shall be primed with corrosion-resistantprimer compatible with materials normally in use in conjunction withcommercial MATERIAL: interiors, <strong>Aluminum</strong> i.e.: joint alloy................3003 compound, latex and H-14 enamel or paints, equaland wall covering Finish......................................Factory adhesives.primed<strong>Metal</strong> Thickness........................ .090" typicalMATERIAL: <strong>Aluminum</strong> alloy............6063 T5 or equalNote: Other thicknesses ranging from .062" to .125" are availableupon Finish..............................Factory request, with some restrictions applying. primedCheckfactory for your needs.1"(25.4 mm)NominalSCS-3XNO SCALE1/2"(12.7 mm)NominalNOTE: Larger Sizes AreAvailable.2"(50.8 mm)TYP2"(50.8 mm)TYP1-1/2"(38.1 mm)NominalTRIPLE CORNER STEPSECTIONEXAMPLE DETAILFor use with 1/2" or 5/8" GPDW ceilings.The SCS-3X may be used horizontally or vertically to create amultistep corner in widths specified. Screws through the taperedfins must always engage metal or wood substructure to ensureproper installation.SCS-3XTAPE &SPACKLETAPE &SPACKLEMETALSTUDS1/2" OR 5/8"GPDWSCS-3XNO SCALESTUD WALLPLAN/SECTIONAll details, methods and specifications are the exclusive property of <strong>Pittcon</strong>Softforms ® LLC. <strong>Pittcon</strong> reserves the right to change any specifications ordetails without prior notification. All Softforms ® profiles are available instandard 10' lengths ±1/8" (2.048 M). Other lengths are available as specialorder items. For custom shapes, sizes, or for special finishes, please contactthe factory or your nearest <strong>Pittcon</strong> sales representative.PREFORMED ARCHITECTURAL PROFILESFOR DRYWALL CONSTRUCTION© 2008 <strong>Pittcon</strong> SOFTFORMS ® LLCSO 49®
SCS-4X(033-050)QUAD CORNER STEP 1/3" x 1/2"SAMPLE SPECIFICATIONspecify as: SOFTFORMS ® Model # SCS-4X(033-050)<strong>Pittcon</strong> SOFTFORMS ® LLC6409 Rhode Island Avenue 3330 W. Flower StreetRiverdale, MD 20737 Phoenix, AZ 85017(800) 637-7638 (800) 637-7638(301) 927-1000 (602) 233-9100Fax: (301) 699-8690 Fax: (602) 233-9400The extruded aluminum profile shall incorporate a continuousintegral fin for surface contact to conventionally installed gypsumdrywall. The fins shall be 7/8" wide and shall be tapered to the edge.The tapered fins shall be punched with holes staggered to acceptstandard screw fastening. A series of continuous grooves shall beextruded into the face of the fins to provide greater bonding surface.The extruded profiles shall be primed with corrosion-resistantprimer compatible with materials normally in use in conjunction withcommercial interiors, i.e.: joint compound, latex and enamel paints,and wall covering adhesives.1/3" 1/3" 1/3"(8.5 mm) (8.5 mm) (8.5 mm)1/2"(12.7 mm)1/2"(12.7 mm)1/2"(12.7 mm)7/8"(22.2 mm)MATERIAL: <strong>Aluminum</strong> alloy............6063 T5 or equalFinish..............................Factory primedEXAMPLE DETAILFor use with conventional metal stud construction and 1/2" or 5/8"GPDW.SCS-4X(033-050)NO SCALEQUAD CORNER STEPFOR 1/2" OR 5/8" GPDWThe SCS-4X(033-050) permits a wide range of horizontal and verticaldecorative treatments to walls, ceilings, soffits, column covers, etc.Screws through the grooved fins must always engage metal or woodsubstructure to ensure proper installation.METALSTUDS2 LAYERSOF GPDWTAPE &SPACKLECEILINGTAPE &SPACKLESCS-4xDROPPEDSOFFITSCS-4X(033-050)NO SCALEAT SOFFITPERSPECTIVEAll details, methods and specifications are the exclusive property of <strong>Pittcon</strong>Softforms ® LLC. <strong>Pittcon</strong> reserves the right to change any specifications ordetails without prior notification. All Softforms ® profiles are available instandard 10' lengths ±1/8" (2.048 M). Other lengths are available as specialorder items. For custom shapes, sizes, or for special finishes, please contactthe factory or your nearest <strong>Pittcon</strong> sales representative.© 2008 <strong>Pittcon</strong> SOFTFORMS ® LLCPREFORMED ARCHITECTURAL PROFILESFOR DRYWALL CONSTRUCTION®SO 50
SO-LRPCUSTOM OUT<strong>SI</strong>DE CORNERWith Perpendicular FinsSAMPLE SPECIFICATIONspecify as: SOFTFORMS ® Model # SO-LRP<strong>Pittcon</strong> SOFTFORMS ® LLC6409 Rhode Island Avenue 3330 W. Flower StreetRiverdale, MD 20737 Phoenix, AZ 85017(800) 637-7638 (800) 637-7638(301) 927-1000 (602) 233-9100Fax: (301) 699-8690 Fax: (602) 233-9400The formed extruded aluminum aluminum profile profile shall incorporate shall incorporate a continuous a continuous integralfin integral for surface fin for contact surface to contact conventionally to conventionally installed installed gypsum gypsum drywall.The drywall. formed The profile fins shall shall be be 7/8" primed wide and with shall corrosion-resistant be tapered to the primer edge.compatible The tapered with fins shall materials be punched normally with in holes use staggered in conjunction to accept withcommercial standard screw interiors, fastening. i.e.: joint A series compound, of continuous latex and grooves enamel shall paints, beand extruded wall covering into the face adhesives. of the fins to provide greater bonding surface.The extruded profiles shall be primed with corrosion-resistantprimer compatible with materials normally in use in conjunction withMATERIAL: commercial interiors, <strong>Aluminum</strong> i.e.: joint alloy................3003 compound, latex and H-14 enamel or paints, equaland wall covering Finish......................................Factory adhesives.primed<strong>Metal</strong> Thickness........................ .090" typicalMATERIAL: <strong>Aluminum</strong> alloy............6063 T5 or equalNote: Other thicknesses ranging from .062" to .125" are availableupon Finish..............................Factory request, with some restrictions applying. primed Checkfactory for your needs.SO-LRPNO SCALE6" (152.4 mm) MINIMUM RADIUSSPECIFYANGLENOTE: Larger Sizes AreAvailable.1/2"(12.7 mm)Nominal1"(25.4 mm)NominalOUT<strong>SI</strong>DE CORNER W/PERP. FINSSECTIONEXAMPLE DETAILFor use with conventional metal stud construction and 1/2" or 5/8"GPDW.The SO-LRP is a large radius outside corner or column cover withperpendicular fins for corner drywall constructions similar to thatdepicted here. Screws through the installation fins must alwaysengage metal or wood substructure to ensure proper installation.SO-LRPTAPE &SPACKLETAPE &SPACKLEMETALSTUDS1/2" OR 5/8"GPDWSO-LRPNO SCALESTUD WALLPLAN/SECTIONAll details, methods and specifications are the exclusive property of <strong>Pittcon</strong>Softforms ® LLC. <strong>Pittcon</strong> reserves the right to change any specifications ordetails without prior notification. All Softforms ® profiles are available instandard 10' lengths ±1/8" (2.048 M). Other lengths are available as specialorder items. For custom shapes, sizes, or for special finishes, please contactthe factory or your nearest <strong>Pittcon</strong> sales representative.PREFORMED ARCHITECTURAL PROFILESFOR DRYWALL CONSTRUCTION© 2008 <strong>Pittcon</strong> SOFTFORMS ® LLCSO 51®
SO-LRTCUSTOM OUT<strong>SI</strong>DE CORNERWITH TANGENTIAL FINSSAMPLE SPECIFICATIONspecify as: SOFTFORMS ® Model # SO-LRT<strong>Pittcon</strong> SOFTFORMS ® LLC6409 Rhode Island Avenue 3330 W. Flower StreetRiverdale, MD 20737 Phoenix, AZ 85017(800) 637-7638 (800) 637-7638(301) 927-1000 (602) 233-9100Fax: (301) 699-8690 Fax: (602) 233-9400The formed extruded aluminum aluminum profile profile shall incorporate shall incorporate a continuous a continuous integralintegral fin for surface fin for surface contact to contact conventionally to conventionally installed installed gypsum gypsum drywall.drywall. The formed The profile fins shall shall be 7/8" be primed wide and with shall corrosion-resistant be tapered to the primer edge.The compatible tapered with fins shall materials be punched normally with in holes use staggered in conjunction to accept withstandard commercial screw interiors, fastening. i.e.: joint A series compound, of continuous latex and grooves enamel shall paints, beextruded and wall covering into the face adhesives. of the fins to provide greater bonding surface.The extruded profiles shall be primed with corrosion-resistantprimer MATERIAL: compatible <strong>Aluminum</strong> with materials alloy................3003 normally in use in conjunction H-14 or equal withcommercial interiors, i.e.: joint compound, latex and enamel paints,Finish......................................Factory primedand wall covering adhesives.<strong>Metal</strong> Thickness........................ .090" typicalMATERIAL: Note: Other <strong>Aluminum</strong> thicknesses alloy............6063 ranging from .062" T5 to .125" or equal are availableupon Finish..............................Factory request, with some restrictions applying. primedCheckfactory for your needs.EXAMPLE DETAILFor use with conventional metal stud construction and 1/2" or 5/8"GPDW.The SO-LRT is a large radius outside corner or column cover withperpendicular fins for corner drywall constructions similar to thatdepicted here. Screws through the installation fins must alwaysengage metal or wood substructure to ensure proper installation.1"(25.4 mm)Nominal1/2"(12.7 mm)Nominal6" (152.4 mm) MINIMUM RADIUSSPECIFYANGLENOTE: Larger Sizes AreAvailable.1-1/2"(38.1 mm)NominalSO-LRT OUT<strong>SI</strong>DE CORNER W/TANGENT FINSNO SCALESECTIONSO-LRTTAPE &SPACKLEMETALSTUDSTAPE &SPACKLE1/2" OR 5/8"GPDWSO-LRTNO SCALESTUD WALLPLAN/SECTIONAll details, methods and specifications are the exclusive property of <strong>Pittcon</strong>Softforms ® LLC. <strong>Pittcon</strong> reserves the right to change any specifications ordetails without prior notification. All Softforms ® profiles are available instandard 10' lengths ±1/8" (2.048 M). Other lengths are available as specialorder items. For custom shapes, sizes, or for special finishes, please contactthe factory or your nearest <strong>Pittcon</strong> sales representative.© 2008 <strong>Pittcon</strong> SOFTFORMS ® LLCPREFORMED ARCHITECTURAL PROFILESFOR DRYWALL CONSTRUCTION®SO 52
SO-LRPTCUSTOM OUT<strong>SI</strong>DE CORNERWith One Perpendicular FinSAMPLE SPECIFICATIONspecify as: SOFTFORMS ® Model # SO-LRPT<strong>Pittcon</strong> SOFTFORMS ® LLC6409 Rhode Island Avenue 3330 W. Flower StreetRiverdale, MD 20737 Phoenix, AZ 85017(800) 637-7638 (800) 637-7638(301) 927-1000 (602) 233-9100Fax: (301) 699-8690 Fax: (602) 233-9400The formed extruded aluminum aluminum profile profile shall incorporate shall incorporate a continuous a continuous integralfin integral for surface fin for contact surface to contact conventionally to conventionally installed installed gypsum gypsum drywall.The drywall. formed The profile fins shall shall be be 7/8" primed wide and with shall corrosion-resistant be tapered to the primer edge.compatible The tapered with fins shall materials be punched normally with in holes use staggered in conjunction to accept withcommercial standard screw interiors, fastening. i.e.: joint A series compound, of continuous latex and grooves enamel shall paints, beand extruded wall covering into the face adhesives. of the fins to provide greater bonding surface.The extruded profiles shall be primed with corrosion-resistantprimer compatible with materials normally in use in conjunction withMATERIAL: commercial interiors, <strong>Aluminum</strong> i.e.: joint alloy................3003 compound, latex and H-14 enamel or paints, equaland wall covering Finish......................................Factory adhesives.primed<strong>Metal</strong> Thickness........................ .090" typicalMATERIAL: <strong>Aluminum</strong> alloy............6063 T5 or equalNote: Other thicknesses ranging from .062" to .125" are availableupon Finish..............................Factory request, with some restrictions applying. primed Checkfactory for your needs.SO-LRPTNO SCALE6" (152.4 mm) MINIMUM RADIUSSPECIFYANGLENOTE: Larger Sizes AreAvailable.1/2"(12.7 mm)Nominal1"(25.4 mm)NominalOUT<strong>SI</strong>DE CORNERW/ONE PERPENDICULAR FINEXAMPLE DETAILFor use with conventional metal stud construction and 1/2" or 5/8"GPDW.The SO-LRPT is a large radius outside corner or column withperpendicular fins for corner drywall constructions similar to thatdepicted here. Screws through the grooved fins must alwaysengage metal or wood substructure to ensure proper installation.SO-LRPTMETALSTUDTAPE &SPACKLETAPE &SPACKLE1/2" OR 5/8"GPDWSO-LRPT CUSTOM CORNERNO SCALEPLAN/SECTIONAll details, methods and specifications are the exclusive property of <strong>Pittcon</strong>Softforms ® LLC. <strong>Pittcon</strong> reserves the right to change any specifications ordetails without prior notification. All Softforms ® profiles are available instandard 10' lengths ±1/8" (2.048 M). Other lengths are available as specialorder items. For custom shapes, sizes, or for special finishes, please contactthe factory or your nearest <strong>Pittcon</strong> sales representative.PREFORMED ARCHITECTURAL PROFILESFOR DRYWALL CONSTRUCTION© 2008 <strong>Pittcon</strong> SOFTFORMS ® LLCSO 53®
SO/<strong>SI</strong>-LRTCUSTOM IN<strong>SI</strong>DE/OUT<strong>SI</strong>DECORNER SETSAMPLE SPECIFICATIONspecify as: SOFTFORMS ® Model # SO/<strong>SI</strong>-LRT<strong>Pittcon</strong> SOFTFORMS ® LLC6409 Rhode Island Avenue 3330 W. Flower StreetRiverdale, MD 20737 Phoenix, AZ 85017(800) 637-7638 (800) 637-7638(301) 927-1000 (602) 233-9100Fax: (301) 699-8690 Fax: (602) 233-9400The formed extruded aluminum profile profile shall incorporate shall incorporate a continuous a continuous integralintegral fin for surface fin for surface contact to contact conventionally to conventionally installed installed gypsum gypsum drywall.drywall. The formed The profile fins shall shall be 7/8" be primed wide and with shall corrosion-resistant be tapered to the primer edge.The compatible tapered with fins shall materials be punched normally with in holes use staggered in conjunction to accept withstandard commercial screw interiors, fastening. i.e.: joint A series compound, of continuous latex and grooves enamel shall paints, beextruded and wall covering into the face adhesives. of the fins to provide greater bonding surface.The extruded profiles shall be primed with corrosion-resistantprimer compatible with materials normally in use in conjunction withcommercial MATERIAL: interiors, <strong>Aluminum</strong> i.e.: joint alloy................3003 compound, latex and H-14 enamel or paints, equaland wall covering Finish......................................Factory adhesives.primed<strong>Metal</strong> Thickness........................ .090" typicalMATERIAL: <strong>Aluminum</strong> alloy............6063 T5 or equalNote: Other thicknesses ranging from .062" to .125" are availableupon Finish..............................Factory request, with some restrictions applying. primedCheckfactory for your needs.1"(25.4 mm)NominalSPECIFYWALLTHICKNESSSO/<strong>SI</strong>-LRTNO SCALE1/2"(12.7 mm)Nominal6" (152.4 mm) MINIMUM RADIUSSPECIFYANGLENOTE: Larger Sizes AreAvailable.1-1/2"(38.1 mm)NominalIN<strong>SI</strong>DE/OUT<strong>SI</strong>DE CORNER SETSECTIONEXAMPLE DETAILFor use with conventional metal stud construction and 1/2" or 5/8" GPDW.The SO/<strong>SI</strong>-LRT set is a constant thickness inside/outside corner fordrywall constructions similar to that depicted here. Screws through theinstallation fins must always engage metal or wood substructure to ensureproper installation.SO-LRTADDITIONALMETAL STUDSAS REQUIRED<strong>SI</strong>-LRT1/2" OR 5/8"GPDWTAPE &SPACKLETAPE &SPACKLESO/<strong>SI</strong>-LRT STUD WALLNO SCALEPLAN/SECTIONAll details, methods and specifications are the exclusive property of <strong>Pittcon</strong>Softforms ® LLC. <strong>Pittcon</strong> reserves the right to change any specifications ordetails without prior notification. All Softforms ® profiles are available instandard 10' lengths ±1/8" (2.048 M). Other lengths are available as specialorder items. For custom shapes, sizes, or for special finishes, please contactthe factory or your nearest <strong>Pittcon</strong> sales representative.© 2008 <strong>Pittcon</strong> SOFTFORMS ® LLCPREFORMED ARCHITECTURAL PROFILESFOR DRYWALL CONSTRUCTION®SO 54
FloridaThomas SchreiberMiami, IwSales Representativetom@dcs-sales.com(407) 648-5348 Phone(407) 505-4336 Faxwww.dcs-sales.com8805 Tamiami Trail North, Suite 107Naples, FL 34108Puerto Rico, US Virgin Islands - CaribbeanIsland groups-Lucayan ArchipelagoGreater Antilles, Lesser Antilles, Bahamas


