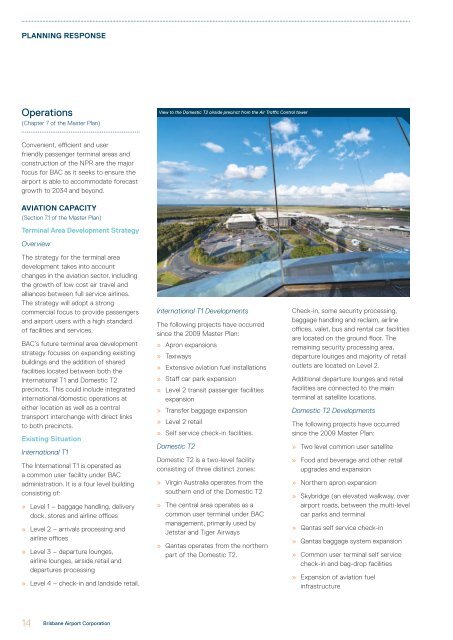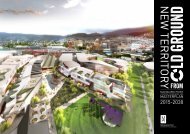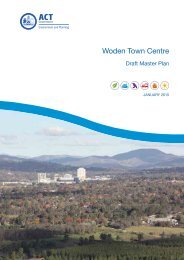Brisbane Airport 2014 Master Plan Summary Booklet (16.3MB)
Brisbane Airport 2014 Master Plan Summary Booklet (16.3MB)
Brisbane Airport 2014 Master Plan Summary Booklet (16.3MB)
- No tags were found...
Create successful ePaper yourself
Turn your PDF publications into a flip-book with our unique Google optimized e-Paper software.
PLANNING RESPONSEOperations(Chapter 7 of the <strong>Master</strong> <strong>Plan</strong>)View to the Domestic T2 airside precinct from the Air Traffic Control towerConvenient, efficient and userfriendly passenger terminal areas andconstruction of the NPR are the majorfocus for BAC as it seeks to ensure theairport is able to accommodate forecastgrowth to 2034 and beyond.AVIATION CAPACITY(Section 7.1 of the <strong>Master</strong> <strong>Plan</strong>)Terminal Area Development StrategyOverviewThe strategy for the terminal areadevelopment takes into accountchanges in the aviation sector, includingthe growth of low cost air travel andalliances between full service airlines.The strategy will adopt a strongcommercial focus to provide passengersand airport users with a high standardof facilities and services.BAC’s future terminal area developmentstrategy focuses on expanding existingbuildings and the addition of sharedfacilities located between both theInternational T1 and Domestic T2precincts. This could include integratedinternational/domestic operations ateither location as well as a centraltransport interchange with direct linksto both precincts.Existing SituationInternational T1The International T1 is operated asa common user facility under BACadministration. It is a four level buildingconsisting of:» Level 1 – baggage handling, deliverydock, stores and airline offices» Level 2 – arrivals processing andairline offices» Level 3 – departure lounges,airline lounges, airside retail anddepartures processing» Level 4 – check-in and landside retail.International T1 DevelopmentsThe following projects have occurredsince the 2009 <strong>Master</strong> <strong>Plan</strong>:» Apron expansions» Taxiways» Extensive aviation fuel installations» Staff car park expansion» Level 2 transit passenger facilitiesexpansion» Transfer baggage expansion» Level 2 retail» Self service check-in facilities.Domestic T2Domestic T2 is a two-level facilityconsisting of three distinct zones:» Virgin Australia operates from thesouthern end of the Domestic T2» The central area operates as acommon user terminal under BACmanagement, primarily used byJetstar and Tiger Airways» Qantas operates from the northernpart of the Domestic T2.Check-in, some security processing,baggage handling and reclaim, airlineoffices, valet, bus and rental car facilitiesare located on the ground floor. Theremaining security processing area,departure lounges and majority of retailoutlets are located on Level 2.Additional departure lounges and retailfacilities are connected to the mainterminal at satellite locations.Domestic T2 DevelopmentsThe following projects have occurredsince the 2009 <strong>Master</strong> <strong>Plan</strong>:» Two level common user satellite» Food and beverage and other retailupgrades and expansion» Northern apron expansion» Skybridge (an elevated walkway, overairport roads, between the multi-levelcar parks and terminal» Qantas self service check-in» Qantas baggage system expansion» Common user terminal self servicecheck-in and bag-drop facilities» Expansion of aviation fuelinfrastructure14<strong>Brisbane</strong> <strong>Airport</strong> Corporation




