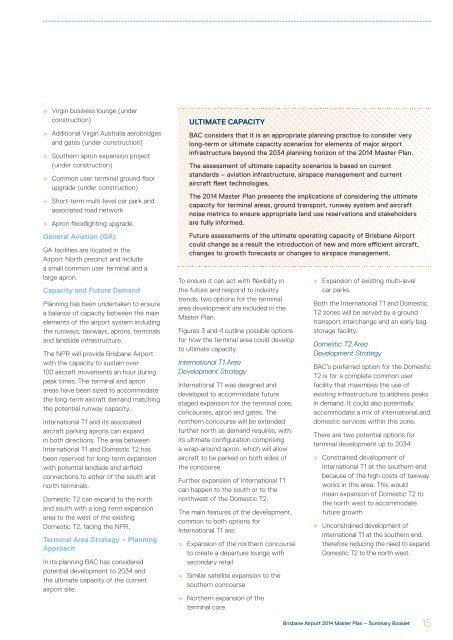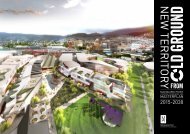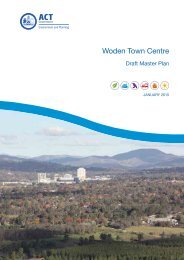Brisbane Airport 2014 Master Plan Summary Booklet (16.3MB)
Brisbane Airport 2014 Master Plan Summary Booklet (16.3MB)
Brisbane Airport 2014 Master Plan Summary Booklet (16.3MB)
- No tags were found...
You also want an ePaper? Increase the reach of your titles
YUMPU automatically turns print PDFs into web optimized ePapers that Google loves.
» Virgin business lounge (underconstruction)» Additional Virgin Australia aerobridgesand gates (under construction)» Southern apron expansion project(under construction)» Common user terminal ground floorupgrade (under construction)» Short-term multi-level car park andassociated road network» Apron floodlighting upgrade.General Aviation (GA)GA facilities are located in the<strong>Airport</strong> North precinct and includea small common user terminal and alarge apron.Capacity and Future Demand<strong>Plan</strong>ning has been undertaken to ensurea balance of capacity between the mainelements of the airport system includingthe runways, taxiways, aprons, terminalsand landside infrastructure.The NPR will provide <strong>Brisbane</strong> <strong>Airport</strong>with the capacity to sustain over100 aircraft movements an hour duringpeak times. The terminal and apronareas have been sized to accommodatethe long-term aircraft demand matchingthe potential runway capacity.International T1 and its associatedaircraft parking aprons can expandin both directions. The area betweenInternational T1 and Domestic T2 hasbeen reserved for long-term expansionwith potential landside and airfieldconnections to either of the south andnorth terminals.Domestic T2 can expand to the northand south with a long-term expansionarea to the west of the existingDomestic T2, facing the NPR.Terminal Area Strategy – <strong>Plan</strong>ningApproachIn its planning BAC has consideredpotential development to 2034 andthe ultimate capacity of the currentairport site.ULTIMATE CAPACITYBAC considers that it is an appropriate planning practice to consider verylong-term or ultimate capacity scenarios for elements of major airportinfrastructure beyond the 2034 planning horizon of the <strong>2014</strong> <strong>Master</strong> <strong>Plan</strong>.The assessment of ultimate capacity scenarios is based on currentstandards – aviation infrastructure, airspace management and currentaircraft fleet technologies.The <strong>2014</strong> <strong>Master</strong> <strong>Plan</strong> presents the implications of considering the ultimatecapacity for terminal areas, ground transport, runway system and aircraftnoise metrics to ensure appropriate land use reservations and stakeholdersare fully informed.Future assessments of the ultimate operating capacity of <strong>Brisbane</strong> <strong>Airport</strong>could change as a result the introduction of new and more efficient aircraft,changes to growth forecasts or changes to airspace management.To ensure it can act with flexibility inthe future and respond to industrytrends, two options for the terminalarea development are included in the<strong>Master</strong> <strong>Plan</strong>.Figures 3 and 4 outline possible optionsfor how the terminal area could developto ultimate capacity.International T1 AreaDevelopment StrategyInternational T1 was designed anddeveloped to accommodate futurestaged expansion for the terminal core,concourses, apron and gates. Thenorthern concourse will be extendedfurther north as demand requires, withits ultimate configuration comprisinga wrap-around apron, which will allowaircraft to be parked on both sides ofthe concourse.Further expansion of International T1can happen to the south or to thenorthwest of the Domestic T2.The main features of the development,common to both options forInternational T1 are:» Expansion of the northern concourseto create a departure lounge withsecondary retail» Similar satellite expansion to thesouthern concourse» Northern expansion of theterminal core» Expansion of existing multi-levelcar parks.Both the International T1 and DomesticT2 zones will be served by a groundtransport interchange and an early bagstorage facility.Domestic T2 AreaDevelopment StrategyBAC’s preferred option for the DomesticT2 is for a complete common userfacility that maximises the use ofexisting infrastructure to address peaksin demand. It could also potentiallyaccommodate a mix of international anddomestic services within this zone.There are two potential options forterminal development up to 2034:» Constrained development ofInternational T1 at the southern endbecause of the high costs of taxiwayworks in this area. This wouldmean expansion of Domestic T2 tothe north west to accommodatefuture growth» Unconstrained development ofInternational T1 at the southern end,therefore reducing the need to expandDomestic T2 to the north west.<strong>Brisbane</strong> <strong>Airport</strong> <strong>2014</strong> <strong>Master</strong> <strong>Plan</strong> – <strong>Summary</strong> <strong>Booklet</strong> 15




