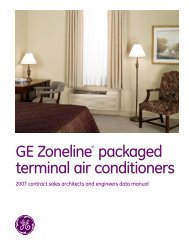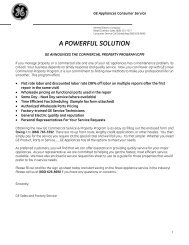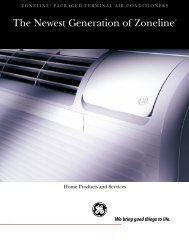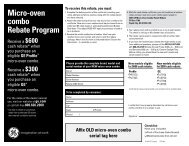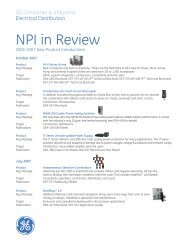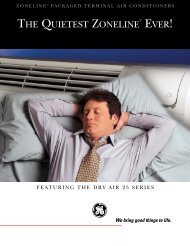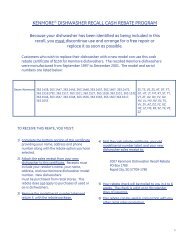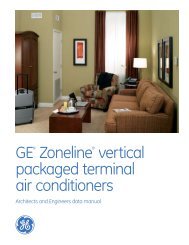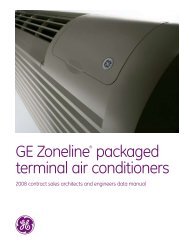Venting Specifications for Commercial Laundry ... - GE Appliances
Venting Specifications for Commercial Laundry ... - GE Appliances
Venting Specifications for Commercial Laundry ... - GE Appliances
- No tags were found...
Create successful ePaper yourself
Turn your PDF publications into a flip-book with our unique Google optimized e-Paper software.
gecommerciallaundry.com<strong>Venting</strong> <strong>Specifications</strong> <strong>for</strong> <strong>Commercial</strong> <strong>Laundry</strong>—General In<strong>for</strong>mation <strong>for</strong> Dryer InstallationMinimizing the length of ductwork and the number of turns in an exhaust system minimizes the potential <strong>for</strong> lint to settle and accumulate inthe exhaust duct and in the interior cabinet of the dryer. Refer to your specific dryer installation instructions <strong>for</strong> recommended duct length.1. Wall Caps and Other TerminationsAll exhaust systems must be terminated in a mannerthat will prevent backdrafts from outside as well asprevent birds or other wildlife from building nests ortaking refuge in the ductwork. The wall cap shouldpresent minimal resistance to the flow of exhaust airand should require little maintenance to preventclogging. The preferred termination is either adampered wall cap with a 4"-wide opening or amovable louvered wall cap. A 2-1/2" wall cap restrictsairflow and increases drying time. Wall caps must beinstalled with the opening down, and installed at aminimum of 12" above ground level or any otherobstruction. Special consideration should be given inareas where heavy snow drifts are likely to occur toensure the wall cap does not become obstructed. Othertypes of terminations, such as roof vents or louveredplenum chambers, are acceptable providing they areequivalent to the 4" dampered wall cap. They mustcontain at least 14 square inches of ventilation areaand af<strong>for</strong>d adequate protection against backdrafts.Exhaust ducts must not contain screens or otherfiltering devices which may become clogged with lint.The dryer exhaust must not terminate in an ordinarychimney, under an enclosed house floor or crawl space,or into an attic, since any accumulated lint could createa fire hazard and the moisture could cause damage.Never terminate the exhaust into a common ductor plenum with a kitchen hood exhaust since thecombination of grease and lint could create afire hazard.2. Separation of Turns in the DuctworkAll turns in the exhaust system, external to the dryeritself, including the distance from the last turn to thedampered wall cap, should be separated by at least 4'of straight metal duct. This will reduce the addedresistance which results from rapid changes in airflowdirection inside the ducting. If two turns must be closerthan 4', deduct 10' from the maximum lengths.4' Min. 4' Min.3. Treatment of Turns Other Than 90°One turn of 45° or less may be ignored. Two suchturns should be treated as one 90°. Each turn over 45°should be treated as one 90°. Refer to specific dryerinstallation <strong>for</strong> maximum duct lengths and <strong>for</strong> allowablenumber of 90° bends. In determining the number ofturns <strong>for</strong> an exhaust system, one 90° turn must beadded <strong>for</strong> the bend made inside the cabinet wheneverthe dryer is exhausted through the right, left or bottom.NOTE: Some dryers are limited to only rear exhausting.Consult the installation instruction <strong>for</strong> the type of dryerbeing used.4. Use of Flexible Metal DuctingWe recommend the use of 4" diameter rigid metalducting <strong>for</strong> permanent and transition venting.Permanent venting is from the wall, floor or ceiling tothe outside. Transition venting is from the dryer to thewall, floor or ceiling. If all-rigid metal ducting cannotbe used then flexible all-metal ducting may be used, ifthe following precautions are adhered to:A. Use only 4" diameter all-metal ducting.B. It must not be allowed to collapse, kink or sagwhen the dryer is in its final installed position.Required turns in the exhaust system should bemade with rigid elbows.C. Use the shortest duct length possible. Don’t exceedthe maximum allowable duct length specified in theinstallation instructions.D. Stretch the duct to its maximum length.E. To reduce the risk of fire, NEVER USE PLASTIC OROTHER COMBUSTIBLE DUCTWORK.NOTE: In special installations where it is impossible touse all-rigid metal or flexible all-metal duct <strong>for</strong> transitionventing, UL Listed clothes dryer transition duct may beused. The following additional precautions should befollowed if this type of ducting is used.A. Never use transition duct beyond the wall, ceilingor floor inside the dryer.B. Avoid resting the duct on sharp objects.Please refer to the installation instructions <strong>for</strong> additionalexhaust in<strong>for</strong>mation.5. Sealing of JointsAll duct joints should avoid leaks. Duct joints should bemade air and moisture tight by wrapping the overlappedjoints with duct tape. The male ends of each section ofduct should point away from the dryer.Do not assemble the ductwork with screws or otherfasteners that extend into the duct. They will serveas a collection point <strong>for</strong> lint.6. Water CondensationCondensation in a dryer exhaust system is caused bythe moisture in the exhausted air contacting the coldinner surfaces of the ductwork. Condensation, which<strong>for</strong>ms at the beginning of the drying cycle, willdissipate quickly after the ductwork becomes heated.If the ductwork passes through an area which keepsit cool throughout the drying cycle, considerablecondensation within the duct can be expected. This canresult in rapid accumulation of lint in the ductwork.Ductwork which runs through an unheated area or issituated adjacent to an air conditioning duct should beinsulated to avoid such condensation problems. Jointsshould be tight to avoid leaks and, where feasible,the duct should be dropped 1/16" per foot towardthe termination.1/16" PerFoot Pitch7. Accessibility <strong>for</strong> CleaningSince it may be necessary from time to time to removelint from the inside of the ductwork, it is important thatthe exhaust system be installed with a provision <strong>for</strong>periodic inspection and cleaning. Some provisionshould be made <strong>for</strong> access to turns and straight runsof duct installed in an enclosed area, such as aboveplastered ceilings. Special consideration should begiven to the amount of maintenance required <strong>for</strong> roofcaps on vertical installations, since the user cannot beexpected to make frequent inspections or cleanings.Single Family–Type DwellingsFor more detailed in<strong>for</strong>mation, refer to the installationinstructions <strong>for</strong> the specific dryer model selected.Mobile or Manufactured Home InstallationGas Dryer installation must con<strong>for</strong>m with local GasCodes and with CGA B149.1 or B149.2 (Installationcode <strong>for</strong> Gas Burning <strong>Appliances</strong> and Equipment).All Dryer Installations must con<strong>for</strong>m to ManufacturedHome Construction and Safety Standard, Title 24 CFR,Part 32-80. The dryer MUST be exhausted to theoutdoors with the termination securely fastened tothe mobile home structure. The exhaust MUST NOTbe directed underneath the mobile home.Multi-Unit Dryer InstallationMulti-Unit SystemsAccurate installation of a good dryer exhaust system inmulti-family construction is especially important. Therestrictions applied by this type of construction shouldcause the planner to be more concerned than insingle-family construction.When the length of the exhaust duct or the number ofturns in the system exceed the maximum limitationsrecommended by the dryer manufacturer, the plannermust seek an alternate solution. One option is to installa common ducting system that is capable of handlingthe discharge of several dryers at various points alongthe system.The scope of the subject is far too broad to beextensively described within this publication. Sufficientin<strong>for</strong>mation is presented, however, to make the planneraware of the importance of special attention to thesubject. Two types of common ducts are generally used:(1) the common dryer exhaust stack with an auxiliaryroof fan and (2) the chimney exhaust.Stack and chimney designs and exhaust fans mustmeet all local code requirements. It is suggested thatprofessional engineering counsel should be sought inthese matters. Dryers should be installed as close to thecommon duct as possible. Dryers discharges must beoffset to prevent one unit from exhausting directlyinto another. See Illustration No. 1.Offset DuctsPlan ViewIllustration 1BackdraftDamper
<strong>Venting</strong> <strong>Specifications</strong> <strong>for</strong> <strong>Commercial</strong> <strong>Laundry</strong>gecommerciallaundry.comCommon Fan Assisted Dryer Exhaust Stack(Auxiliary Roof Fan Systems)The stack outlet (See Illustration No. 2) must be fitted to a continuous dutyexhaust fan rated to handle the stack air volume <strong>for</strong> the total number of dryerson the system. Periodic cleaning of the exhaust fan is necessary to maintainefficient operation.The bottom of the stack should contain a barometric damper to prevent drawingair through the dryers not in use, and a lint clean-out access door. The dampershould be adjusted to just open with all dryers on and the continuous dutyexhaust fan operating.The weighted damper in the individual dryer ducts should be adjusted so that itwill just close with all dryers off and the continuous duty exhaust fan operating.The fan should be running at all times. The duct system from each individualdryer must meet the turn and length requirements as noted on next page.The required stack diameter <strong>for</strong> air volumes of 200 CFM to 3,000 CFM canbe determined from Illustration No. 4 and calculations on the chart to thebottom right.Chimney Exhaust SystemThe chimney must be fire resistant and large enough to accommodate thevolume of air exhausting from the dryers. Consideration must be made <strong>for</strong> lintbuildup, excessive chimney pressures, backdrafts and other technical factorswhich will influence the per<strong>for</strong>mance and the safety of the system. A lintclean-out access door should be included at the bottom of the chimney.Each dryer duct must have a 4" diameter backdraft damper, adjusted sothat it will just close with the dryer inoperative. This will prevent the exhaustand lint of one dryer from going into another dryer and its room. The ductsystem <strong>for</strong> each individual dryer must meet the turn and length requirementsas noted on next page.Use the specs <strong>for</strong> a 2-1/2" exhaust hood <strong>for</strong> proper dryer per<strong>for</strong>mance.Include the 90° elbow and all ducting in the chimney in your calculations.The 22" (minimum) of vertical ducting in the chimney reduces back pressureand is required <strong>for</strong> proper dryer per<strong>for</strong>mance. See Illustration No. 3.Continuousduty exhaustblower30002800260024002200200018001600140012001000800600400200Each individualdryer withweighteddamperEach individualdryer must havea backdraftdamper22"Minimum00 2 4 6 8 10 12 14 16 18 20STACK DIAMETERIllustration 4INCHESHow To Use Illustration No. 4Airflow value: 150 CFM.Assume installation contains eight (8) dryers operating at the same time. Stack air volume (Q) = 150x 8 = 1200 CFM (Q) is air volume that stack must be capable of handling in the event all dryers arerunning at one time. There<strong>for</strong>e, the stack diameter must be:576Q 576 x 1200D = √ = √ =π V π x 1500√147≈ 12 inchesor read directly from Illustration No. 4 by placing 1200 on the vertical scale andreading 12 on the horizontal scale. The stack diameter should be 12 inches tohandle the required volume of air and the continuous duty exhaust blower shouldbe rated to handle this volume while maintaining an air velocity of 1500 Ft./Minute.Clean outportBarometricDamperClean outportIllustration 2Illustration 3
<strong>Venting</strong> <strong>Specifications</strong> <strong>for</strong> <strong>Commercial</strong> <strong>Laundry</strong>gecommerciallaundry.comDryer Exhausting In<strong>for</strong>mationFor complete in<strong>for</strong>mation see installation instructions packed with dryer.Important Note: <strong>GE</strong> Kit Number 14-A018 needed when converting rear exhaust tobottom or side (on 5.7 extra-large capacity models only).Ducting MaterialsFor best per<strong>for</strong>mance, this dryer should be vented with 4" diameter all-rigid metalexhaust duct. If “all-rigid metal” duct cannot be used, then “flexible all-metal”venting can be used, but it will reduce the maximum recommended duct length.The following kit or parts are available from your local service organization.Kit WX8X75—7' aluminum duct and 4' hood, short tail.(OR individual parts):WX8X65 7' aluminum flex duct onlyWX8X58 4' clamps (2)WX8X67 4' exhaust hoodSee installation instructions <strong>for</strong> complete in<strong>for</strong>mation.Exhaust length calculation:1. Determine the number of 90° turns needed <strong>for</strong> your installation. If you exhaustto the side or bottom of dryer, add one turn.2. The maximum length of 4" rigid (aluminum or galvanized) duct which can betolerated is shown in the table. The maximum lengths <strong>for</strong> flexible ducts are lessthan <strong>for</strong> rigid duct. See table in installation instructions. A turn of 45° or lessmay be ignored. Two 45° turns within the duct length should be treated as a90° elbow. A turn over 45° should be treated as a 90° elbow.Exhausting the dryer to the outside is strongly recommended to prevent largeamounts of moisture and lint from being blown into the room. Gas dryers or anydryer located in a closet must be exhausted to the outside.Caution: For personal safety do not terminate exhaust into a chimney, underany enclosed house floor (crawl space), or into an attic, since the accumulatedlint could create a fire hazard or moisture could cause damage. Never terminatethe exhaust into a common duct or plenum with a kitchen exhaust, since thecombination of lint and grease could create a fire hazard.Exhaust ducts should be terminated in a dampered wall cap to prevent backdrafts, bird nesting, etc. The wall cap must also be located at least 12" abovethe ground or any other obstruction with the opening pointed down. Otherterminations, such as louvered wall boxes, are acceptable provided they areequivalent to a 4" opening dampered wall cap.Dryer Exhausting In<strong>for</strong>mation—Use Metal Duct OnlyVertical and Horizontal DuctingA4BADomesticDryer Models2-1/2Numberof90°TurnsBest Per<strong>for</strong>manceMaximum Length of 4"Dia. Rigid Metal DuctExhaust Hood TypeA4" OpeningB2-1/2"OpeningMaximum Length of 4"Dia. Flexible Metal DuctExhaust Hood TypeA4" OpeningB2-1/2"Opening0 90 ft. 60 ft. 55 ft. 45 ft.1 60 ft. 45 ft. 40 ft. 30 ft.7.0 and 6.0 2 45 ft. 35 ft. 30 ft. 20 ft.Capacity Models 3 35 ft. 25 ft. 20 ft. 15 ft.all Electric Dryers 4 25 ft. 15 ft. 15 ft. 10 ft.0 90 ft. 60 ft. 55 ft. 45 ft.7.0 and 6.0 1 60 ft. 45 ft. 40 ft. 30 ft.Capacity Models 2 45 ft. 35 ft. 30 ft. 20 ft.all Gas Dryers 3 35 ft. 25 ft. 20 ft. 15 ft.0 60 ft. 48 ft. 30 ft. 18 ft.1 52 ft. 40 ft. 22 ft. 14 ft.2 44 ft. 32 ft. 14 ft. 10 ft.5.7 Capacity Electric 3 32 ft. 24 ft. — —and Gas Dryers 4 28 ft. 16 ft. — —Dryer Exhausting In<strong>for</strong>mation <strong>for</strong> Front-Loading Dryer OnlyUse Metal Duct Only Best Per<strong>for</strong>manceA4B2-1/2Numberof90°Turns0 60 ft. 48 ft.1 52 ft. 40 ft.2 44 ft. 32 ft.Front Loading 3 32 ft. 24 ft.Dryers 4 28 ft. 16 ft.Numberof90°TurnsMaximum Length of4" Dia. Rigid Metal DuctExhaust Hood TypeA4" OpeningB2-1/2"OpeningMaximum Length of4" Dia. Flexible Metal DuctExhaust Hood TypeA4" OpeningB2-1/2"Opening0 30 ft. 18 ft.Front Loading 1 22 ft. 14 ft.Dryers 2 14 ft. 10 ft.Dryer <strong>Specifications</strong>Exhaust Options:Electric: 4-way via rear, right, left and bottom.Gas: For 5.7 cu. ft. dryers, when viewed fromthe front of the unit, exhaust 3-way via rear,right and bottom. Dryer is shipped exhaustedto the rear.Exhaust Conversion Kit:Order Pub. No. 14-A018.Electrical Requirements:240V, 3 Wire, 5600W, 24A, 60 Hz208V, 3 Wire, 4400W, 22A, 60 HzGas Requirements: 120V, 60 Hz, 6 ASee Pub. No. 49-9963-2 <strong>for</strong> installationin<strong>for</strong>mation.



