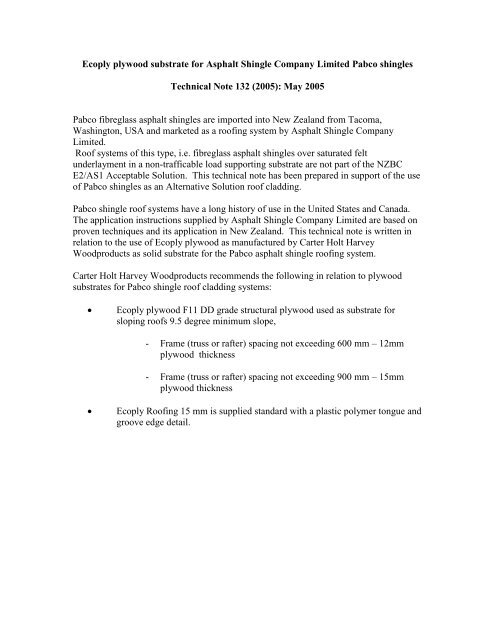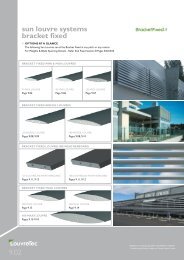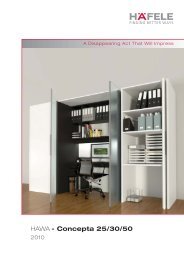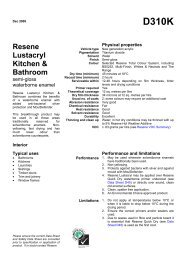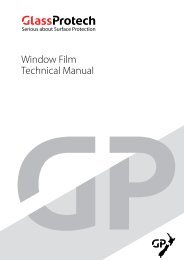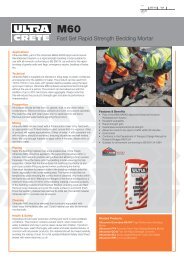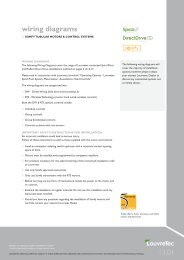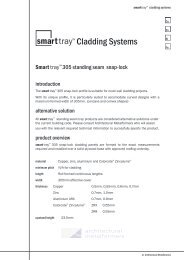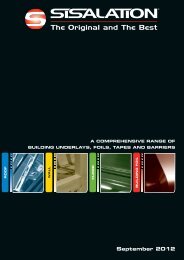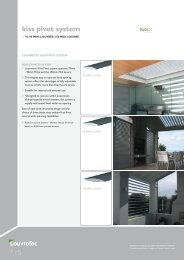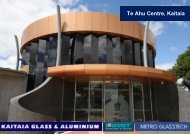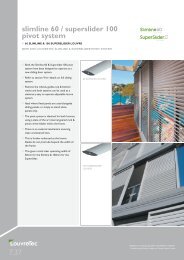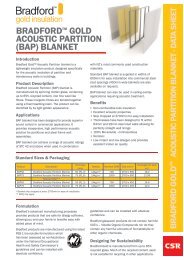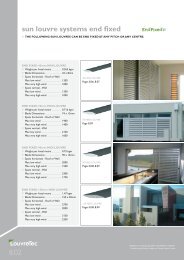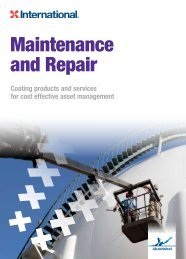Ecoply plywood substrate for Asphalt Shingle Company ... - Eboss
Ecoply plywood substrate for Asphalt Shingle Company ... - Eboss
Ecoply plywood substrate for Asphalt Shingle Company ... - Eboss
You also want an ePaper? Increase the reach of your titles
YUMPU automatically turns print PDFs into web optimized ePapers that Google loves.
<strong>Ecoply</strong> <strong>plywood</strong> <strong>substrate</strong> <strong>for</strong> <strong>Asphalt</strong> <strong>Shingle</strong> <strong>Company</strong> Limited Pabco shinglesTechnical Note 132 (2005): May 2005Pabco fibreglass asphalt shingles are imported into New Zealand from Tacoma,Washington, USA and marketed as a roofing system by <strong>Asphalt</strong> <strong>Shingle</strong> <strong>Company</strong>Limited.Roof systems of this type, i.e. fibreglass asphalt shingles over saturated feltunderlayment in a non-trafficable load supporting <strong>substrate</strong> are not part of the NZBCE2/AS1 Acceptable Solution. This technical note has been prepared in support of the useof Pabco shingles as an Alternative Solution roof cladding.Pabco shingle roof systems have a long history of use in the United States and Canada.The application instructions supplied by <strong>Asphalt</strong> <strong>Shingle</strong> <strong>Company</strong> Limited are based onproven techniques and its application in New Zealand. This technical note is written inrelation to the use of <strong>Ecoply</strong> <strong>plywood</strong> as manufactured by Carter Holt HarveyWoodproducts as solid <strong>substrate</strong> <strong>for</strong> the Pabco asphalt shingle roofing system.Carter Holt Harvey Woodproducts recommends the following in relation to <strong>plywood</strong><strong>substrate</strong>s <strong>for</strong> Pabco shingle roof cladding systems:<strong>Ecoply</strong> <strong>plywood</strong> F11 DD grade structural <strong>plywood</strong> used as <strong>substrate</strong> <strong>for</strong>sloping roofs 9.5 degree minimum slope,- Frame (truss or rafter) spacing not exceeding 600 mm – 12mm<strong>plywood</strong> thickness- Frame (truss or rafter) spacing not exceeding 900 mm – 15mm<strong>plywood</strong> thickness<strong>Ecoply</strong> Roofing 15 mm is supplied standard with a plastic polymer tongue andgroove edge detail.
Building Code Compliance:B1 Structure: Roof frame spacings <strong>for</strong> these <strong>plywood</strong> thicknesses (including the use ofthe plastic tongue) were determined using the limit states design method in accordancewith NZS4203:192 and NZS3603:1993. These comply with verification methodB1/VM1 clauses “2.0 Landings” and “6.0 Timber” in the NZBC clause B1 Structure.B2Durability: Durability of the roofing is subject to the specifications, installation andmaintenance requirements of the roofing manufacturer.The durability of the <strong>Ecoply</strong> can only be assured as long as the roof cladding excludesmoisture.With good practice and maintenance, roof cladding materials can be repaired or replacedso as to achieve life from the <strong>Ecoply</strong> in excess of the original roof cladding. With thisproviso the durability of <strong>Ecoply</strong> structural <strong>plywood</strong> will be in excess of 50 years ifinstalled in accordance with the instructions and limitations of the <strong>Ecoply</strong> roofing anddecking manual and used in association with Pabco singles and the installationprocedures of the <strong>Asphalt</strong> <strong>Shingle</strong> <strong>Company</strong> Ltd.Within these limitations and in the context of buildings within the scope ofNZS3604:1999 and the substantial history of fibreglass asphalt shingles on a non-treated<strong>substrate</strong> throughout the world, the use of standard <strong>Ecoply</strong> structural <strong>plywood</strong> withouttreatment is acceptable..


