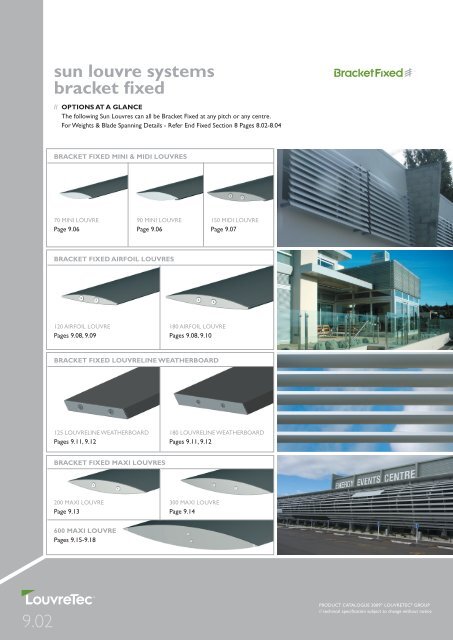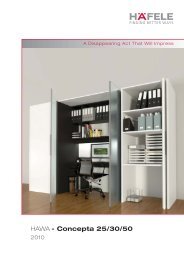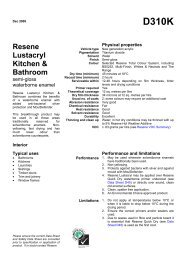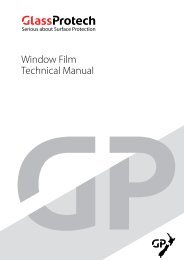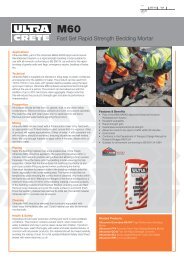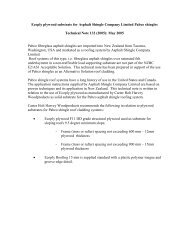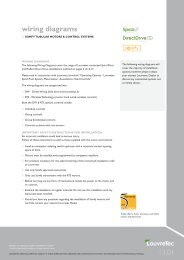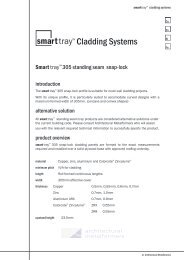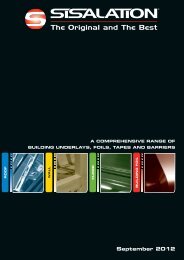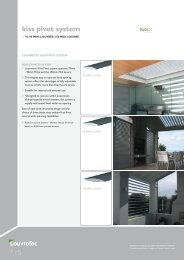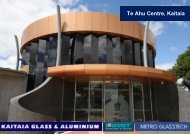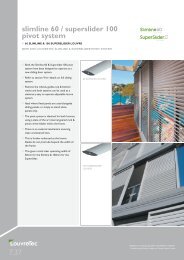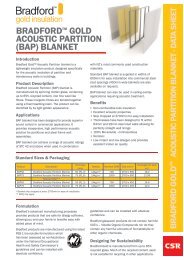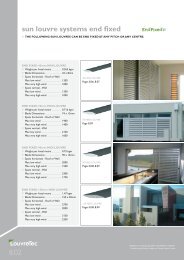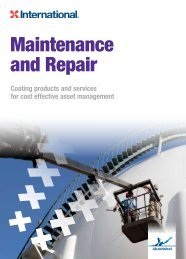9.02 sun louvre systems bracket fixed - Eboss
9.02 sun louvre systems bracket fixed - Eboss
9.02 sun louvre systems bracket fixed - Eboss
You also want an ePaper? Increase the reach of your titles
YUMPU automatically turns print PDFs into web optimized ePapers that Google loves.
<strong>sun</strong> <strong>louvre</strong> <strong>systems</strong><strong>bracket</strong> <strong>fixed</strong>// OPTIONS AT A GLANCEThe following Sun Louvres can all be Bracket Fixed at any pitch or any centre.For Weights & Blade Spanning Details - Refer End Fixed Section 8 Pages 8.02-8.04BRACKET FIXED MINI & MIDI LOUVRES70 MINI LOUVREPage 9.0690 MINI LOUVREPage 9.06150 MIDI LOUVREPage 9.07BRACKET FIXED AIRFOIL LOUVRES120 AIRFOIL LOUVREPages 9.08, 9.09180 AIRFOIL LOUVREPages 9.08, 9.10BRACKET FIXED LOUVRELINE WEATHERBOARD125 LOUVRELINE WEATHERBOARDPages 9.11, 9.12180 LOUVRELINE WEATHERBOARDPages 9.11, 9.12BRACKET FIXED MAXI LOUVRES200 MAXI LOUVREPage 9.13300 MAXI LOUVREPage 9.14600 MAXI LOUVREPages 9.15-9.18<strong>9.02</strong>PRODUCT CATALOGUE 2009 © LOUVRETEC ® GROUP// technical specification subject to change without notice
LOUVRETEC BRACKET FIXED AIRFOIL& MAXI LOUVRES// HOW THE VERTICAL SYSTEM WORKSBlades can be set to any pitch or centres. Three typical options shown:// All Louvretec Airfoil and Maxi Louvres can be<strong>bracket</strong> fi xed, with the blades:- Set at any angle or pitch (blade pitch)- Set at any centre (blade centre)// There are 4 combinations of <strong>louvre</strong> blade toextruded <strong>bracket</strong> arm (tear drop) to consider:1) Blade pitch downtear drop over2) Blade pitch downtear drop under3) Blade pitch up teardrop over4) Blade pitch up teardrop underPRODUCT CATALOGUE 2009 © LOUVRETEC ® GROUP// technical specification subject to change without notice9.03
LOUVRETEC BRACKET FIXED AIRFOIL& MAXI LOUVRES// HOW THE CORNER MITRES WORK// Bracket fi xed <strong>louvre</strong>s mitred at the corners area Louvretec speciality.VERTICAL BRACKET FIXED LOUVRES WITH CORNER MITRES// A seamless effect is achieved giving the bladescontinuity to both sides of the building.// Both vertical and horizontal <strong>bracket</strong> fi xed<strong>louvre</strong>s can be mitred.CANTILEVERED ENDSHORIZONTAL (OVERHEAD) BRACKET FIXEDLOUVRES WITH CORNER MITRESAN ALTERNATIVE TO CORNER MITRES ISTO SQUARE CUT AND CANTILEVER THEBLADES AT THE CORNERS9.04PRODUCT CATALOGUE 2009 © LOUVRETEC ® GROUP// technical specification subject to change without notice
TECHNICAL DETAILS // 600 MAXI LOUVRES - BRACKET FIXED1ENGINEERING OVERVIEW// MOUNTING BRACKET1 The adaptable nature of the Fixing Bracketallows it to be used as a single piece wherefi xing to a suitable fi n. The blades can be fi xedat any pitch or any centre.2 The two piece option is used when fi xing tofl at faces or surfaces, such as steel beams,concrete columns etc. Again the blades can befi xed at any pitch or any centre.23 600 BLADE CUSTOMISED BRACKETDESIGNFor specialised installations custom madeFixing Brackets can be specifi cally designed.3PRODUCT CATALOGUE 2009 © LOUVRETEC ® GROUP// technical specification subject to change without notice9.15
TECHNICAL DETAILS // 600 MAXI LOUVRES - BRACKET FIXED600mm MAXI LOUVRE - BRACKET FIXED// VERTICAL PANEL// Bracket fi xed 600mm Maxi Louvre// Blade pitch to suit// Blade centres to suit// Blade shown at 45° pitch x 600mm centres9.16PRODUCT CATALOGUE 2009 © LOUVRETEC ® GROUP// technical specification subject to change without notice
TECHNICAL DETAILS // 600 MAXI LOUVRES - BRACKET FIXED600mm MAXI LOUVRES - BLADES SPANNING BETWEEN FLOORS// HORIZONTAL PANEL// Bracket fi xed 600mm Maxi Louvre// Blade fi xed verticallyShown at 45° pitch x 600mm centres.// Custom engineered mounting <strong>bracket</strong>sPRODUCT CATALOGUE 2009 © LOUVRETEC ® GROUP// technical specification subject to change without notice9.17
LOUVRETEC END FIXED SUN LOUVRES// HOW THE HORIZONTAL (OVERHEAD) SYSTEM WORKSEND FIXED TO FLAT ALUMINIUM ONTO "T" SECTIONOR PFC (FLAT SIDE OF "T" UP OR DOWN)// Refer to bullet points opposite in page 8.26re vertical End Fixed <strong>louvre</strong> blades. These alsoapply to Horizontal panels.// Horizontal or overhead <strong>louvre</strong>s may fi t withinan existing opening or, as illustrated, mayrequire a separate structuralsub frame.PFC// Sub frames are typically aluminium or steel, andusually require specifi c engineering details.TEE SECTIONEND FIXED TO CHANNEL ON EXISTINGSTEEL FRAME OR SIMILAR// Engineering is usually also required for thefi xing details to the building. Refer pages 8.52- 8.54 for typical fi xing details.// Louvretec specialises in the supply andinstallation of aluminium structured sub frames.Please contact forfurther details.// Refer “Design for the Sun” pages 3.01-3.06 forfurther information.END FIXED TO CHANNEL ONTO BOX SECTION// All Louvre Panels shown can be joined tocreate one continuous panel.PRODUCT CATALOGUE 2009 © LOUVRETEC ® GROUP// technical specification subject to change without notice8.20
TECHNICAL DETAILS // 70 MINI & 90 MIDI LOUVRE - END FIXED OVERHEAD70mm MINI LOUVRE END FIXED HORIZONTAL OVERHEAD// HORIZONTAL PANEL// End fi xed 70mm Mini Louvre.// Blade pitch to suit// Blade centres to suit// Blades shown at 45° pitchx 120mm centresAll Louvre Panels can be joined to create one continuous panel.90mm MIDI LOUVRE END FIXED HORIZONTAL OVERHEAD// HORIZONTAL PANEL// End fi xed 90mm Midi Louvre.// Blade pitch to suit// Blade centres to suit// Blades shown at 45° pitchx 120mm centres8.21PRODUCT CATALOGUE 2009 © LOUVRETEC ® GROUP// technical specification subject to change without notice
TECHNICAL DETAILS // 120 & 180 AIRFOIL LOUVRES - END FIXED OVERHEAD120mm AIRFOIL END FIXED HORIZONTAL OVERHEAD// HORIZONTAL PANEL// End fi xed 120mm Airfoil.// Blade pitch to suit// Blade centres to suit// Blades shown at 45° pitchx 120mm centres180mm AIRFOIL END FIXED HORIZONTAL OVERHEAD// HORIZONTAL PANEL// End fi xed 180mm Airfoil.// Blade pitch to suit// Blade centres to suit// Blades shown at 45° pitchx 120mm centresPRODUCT CATALOGUE 2009 © LOUVRETEC ® GROUP// technical specification subject to change without notice8.22
TECHNICAL DETAILS // 200 & 300 MAXI LOUVRES - END FIXED200mm MAXI LOUVRE END FIXED HORIZONTAL OVERHEAD// HORIZONTAL PANEL// End fi xed 200mm Maxi Louvre.// Blade pitch to suit// Blade centres to suit// Blades shown at 45° pitch x 120mm centres300mm MAXI LOUVRES END FIXED WITHIN STEEL PFC// HORIZONTAL PANEL// End fi xed 300mm Maxi Louvre.// Blade pitch to suit// Blade centres to suit// Blades shown at 45° pitch x 120mm centres8.23PRODUCT CATALOGUE 2009 © LOUVRETEC ® GROUP// technical specification subject to change without notice


