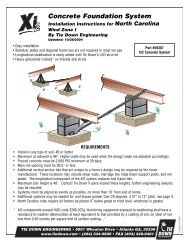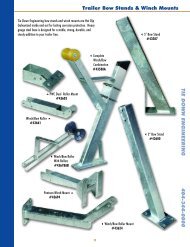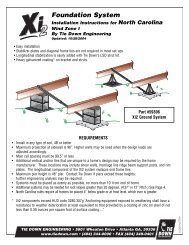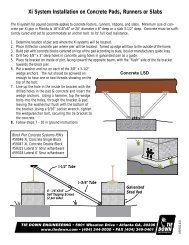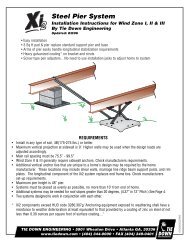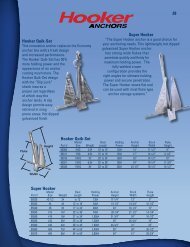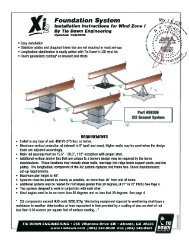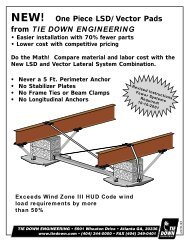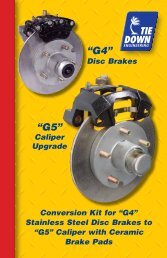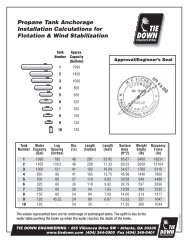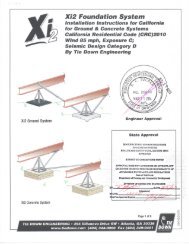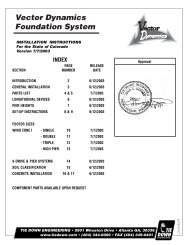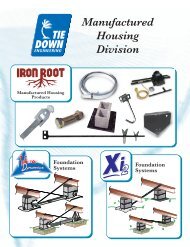Structural Design Requirements, Directive #3280.305
Structural Design Requirements, Directive #3280.305
Structural Design Requirements, Directive #3280.305
- No tags were found...
Create successful ePaper yourself
Turn your PDF publications into a flip-book with our unique Google optimized e-Paper software.
Floor L/240Roof and ceiling L/180Headers, beams, and girders (vertical load) L/180Walls and partitions L/180(2) The allowable eave or cornice deflection for uplift is to be measured at the design uplift load of 9 psf forWind Zone I, and at the design uplift pressure cited in paragraph (c)(1)(ii) of this section for Wind Zones IIand III. The allowable deflection shall be (2 x Lc)/180, where Lc is the measured horizontal eave projectionfrom the wall.(e) Fastening of structural systems. (1) Roof framing shall be securely fastened to wall framing, walls to floorstructure, and floor structure to chassis to secure and maintain continuity between the floor and chassis, soas to resist wind overturning, uplift, and sliding as specified in this part.(2) For Wind Zones II and III, roof trusses shall be secured to exterior wall framing members (studs), andexterior wall framing members (studs) shall be secured to floor framing members, with 26 gage minimumsteel strapping or brackets or by a combination of 26 gage minimum steel strapping or brackets and structuralrated wall sheathing that overlaps the roof and floor. Steel strapping or brackets shall be installed at amaximum spacing of 24 on center in Wind Zone II and at a maximum of 16 on center in Wind Zone III. Thenumber and type of fasteners used to secure the steel straps or brackets or structural sheathing shall be capableof transferring all uplift forces between elements being joined.(f) Walls. The walls shall be of sufficient strength to withstand the load requirements as defined in Sec.3280.305(c) of this part, without exceeding the deflections as specified in Sec. 3280.305(d). The connectionsbetween the bearing walls, floor, and roof framework members shall be fabricated in such a manner as toprovide support for the material used to enclose the manufactured home and to provide for transfer of all lateraland vertical loads to the floor and chassis.(1) Except where substantiated by engineering analysis or tests, studs shall not be notched or drilled in themiddle one-third of their length.(2) Interior walls and partitions shall be constructed with structural capacity adequate for the intended purposeand shall be capable of resisting a horizontal load of not less than five pounds per square foot. Anallowable stress increase of 1.33 times the permitted published design values may be used in the design ofwood framed interior partitions. Finish of walls and partitions shall be securely fastened to wall framing.(g) Floors. (1) Floor assemblies shall be designed in accordance with accepted engineering practice standardsto support a minimum uniform live load of 40 lb/ft plus the dead load of the materials. In addition (but notsimultaneously), floors shall be able to support a 200A pound concentrated load on a one-inch diameterdisc at the most critical location with a maximum deflection not to exceed one-eighth inch relative to floorframing. Perimeter wood joists of more than six inches depth shall be stabilized against overturning fromsuperimposed loads as follows: at ends by solid blocking not less than two-inch thickness by full depth ofjoist, or by connecting to a continuous header not less than two-inch thickness and not less than the depthof the joist with connecting devices; at eight-feet maximum intermediate spacing by solid blocking or bywood cross-bridging of not less than one inch by three inches, metal cross-bridging of equal strength, or byother approved methods.(2) Wood, wood fiber or plywood floors or subfloors in kitchens, bathrooms (including toilet compartments),laundry areas, water heater compartments, and any other areas subject to excessive moisture shall be mois-<strong>Directive</strong> Number: 3280.305 Page 5



