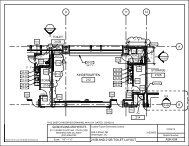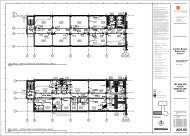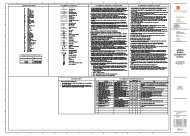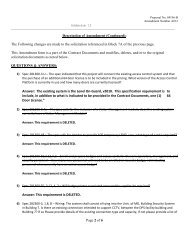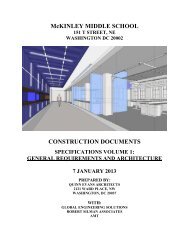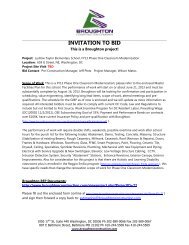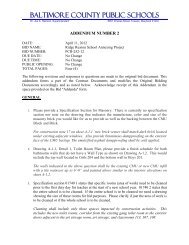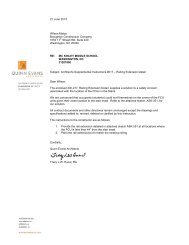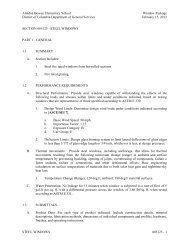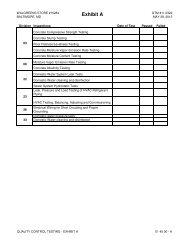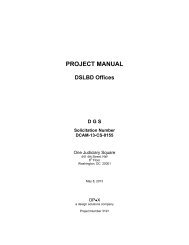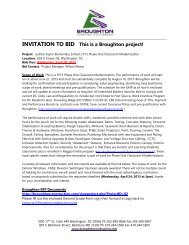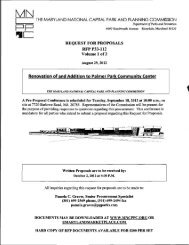McKINLEY EXTERIOR IMPROVEMENTS_PRODUCT ...
McKINLEY EXTERIOR IMPROVEMENTS_PRODUCT ...
McKINLEY EXTERIOR IMPROVEMENTS_PRODUCT ...
- No tags were found...
You also want an ePaper? Increase the reach of your titles
YUMPU automatically turns print PDFs into web optimized ePapers that Google loves.
ROOFANSI/SDI-RD1.0 Standard for Steel Roof Deck3.2 Installation/Anchorage:A. Roof deck units shall be anchoredto steel supporting membersincluding perimeter supportsteel and/or bearing walls by arcspot welds of the followingdiameter and spacing, filletwelds of equal strength, ormechanical fasteners. Anchorageshall provide lateral stability tothe top flange of the supportingstructural members and resistthe following minimum grossuplifts; 45 pounds per squarefoot (2.15 kPa) for eave overhang;30 pounds per square foot(1.44 kPa) for all other roof areas.The dead load of the roof deckconstruction shall be deductedfrom the above forces.1. All welding of deck shall bein accordance with ANSI/AWSD1.3, Structural Welding Code -Sheet Steel. Each welder shalldemonstrate an ability toproduce satisfactory weldsusing a procedure such asshown in the SDI Manual ofConstruction with Steel Deck,and/or as described inANSI/AWS D1.3.2. Welding washers shall beused on all deck units withmetal thickness less than0.028 inches (0.7 mm). Weldingwashers shall be a minimumthickness of 0.0598 inches(16 gage, 1.50 mm) and have anominal 3/8 inch (10 mm)diameter hole.3. Where welding washers arenot used, a minimum visible5/8 inch (15 mm) diameterarc puddle weld shall be used.Weld metal shall penetrate alllayers of deck material at endlaps and shall have goodfusion to the supportingmembers.4. Weld spacing: Ribs of panelsshall be welded at eachsupport. Space additionalwelds an average of 12 inches(300 mm) apart but not morethan 18 inches (460 mm).5. When used, fillet welds shallbe at least 1-1/2 inches(38 mm) long.6. Mechanical fasteners, eitherpowder actuated,pneumatically driven, orscrews, shall be permitted inlieu of welding to fastendeck to supporting framingif fasteners meet all projectservice requirements. Whenthe fasteners are powderactuated or pneumaticallydriven, the load value perfastener used to determinethe maximum fastener spacingis based on a minimumstructural support thickness ofnot less than 1/8 inch (3 mm)and on the fastener providinga minimum 5/16 inch (8 mm)diameter bearing surface(fastener head size). When thestructural support thicknessis less than 1/8 inch (3 mm),powder actuated orpneumatically driven fastenersshall not be used, but screwsare acceptable.Commentary: Mechanicalfasteners (screws, powder orpneumatically driven fasteners,etc.) are recognized as viableanchoring methods, providedthe type and spacing of thefastener satisfies the designcriteria. Documentation in theform of test data, designcalculations, or design chartsshould be submitted by thefastener manufacturer as thebasis for obtaining approval.7. For deck units with spansgreater than 5 feet (1.5 m),side laps and perimeter edgesof units between spansupports shall be fastened atintervals not exceeding36 inches (1 m) on center,using one of the followingmethods:a. #10 self drilling screws.b. Crimp or button punch.c. Arc puddle welds 5/8 inch(15 mm) minimum visiblediameter, or minimum1 inch (25 mm) long filletweld.Commentary: The above side lapspacing is a minimum. Serviceloads or diaphragm design mayrequire closer spacing. Goodmetal to metal contact isnecessary for a good side lapweld. Burn holes are to beexpected.B. Accessory Attachment:1. Accessories shall be anchoredto supporting members byarc spot welds or self drillingscrews at 12 inches (300 mm)maximum intervals or asshown on design drawings.16



