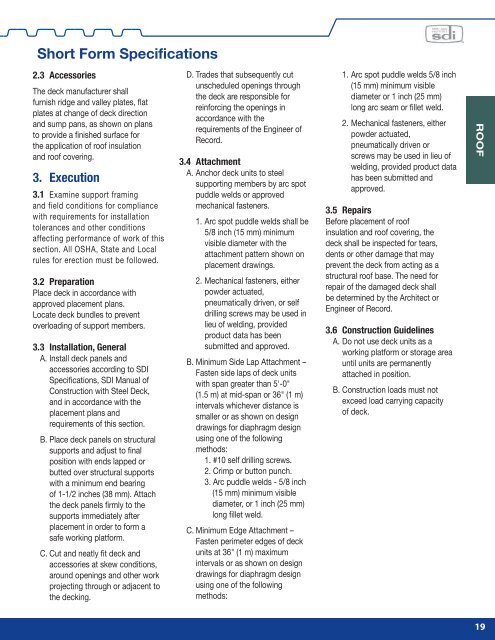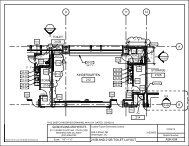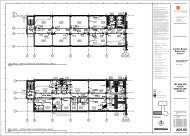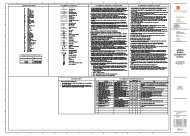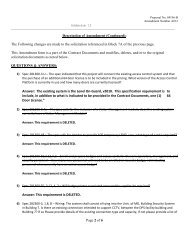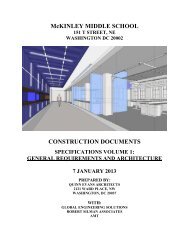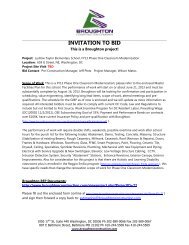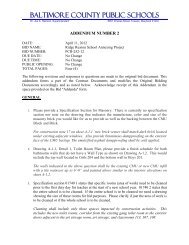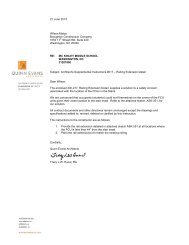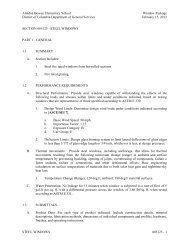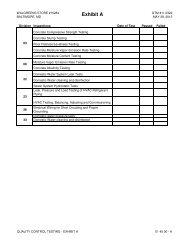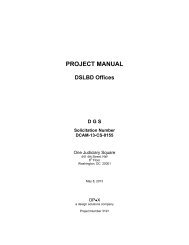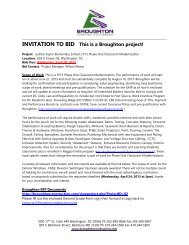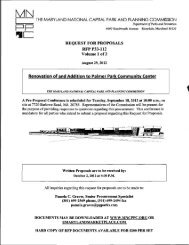Short Form Specifications2.3 AccessoriesThe deck manufacturer shallfurnish ridge and valley plates, flatplates at change of deck directionand sump pans, as shown on plansto provide a finished surface forthe application of roof insulationand roof covering.3. Execution3.1 Examine support framingand field conditions for compliancewith requirements for installationtolerances and other conditionsaffecting performance of work of thissection. All OSHA, State and Localrules for erection must be followed.3.2 PreparationPlace deck in accordance withapproved placement plans.Locate deck bundles to preventoverloading of support members.3.3 Installation, GeneralA. Install deck panels andaccessories according to SDISpecifications, SDI Manual ofConstruction with Steel Deck,and in accordance with theplacement plans andrequirements of this section.B. Place deck panels on structuralsupports and adjust to finalposition with ends lapped orbutted over structural supportswith a minimum end bearingof 1-1/2 inches (38 mm). Attachthe deck panels firmly to thesupports immediately afterplacement in order to form asafe working platform.C. Cut and neatly fit deck andaccessories at skew conditions,around openings and other workprojecting through or adjacent tothe decking.D. Trades that subsequently cutunscheduled openings throughthe deck are responsible forreinforcing the openings inaccordance with therequirements of the Engineer ofRecord.3.4 AttachmentA. Anchor deck units to steelsupporting members by arc spotpuddle welds or approvedmechanical fasteners.1. Arc spot puddle welds shall be5/8 inch (15 mm) minimumvisible diameter with theattachment pattern shown onplacement drawings.2. Mechanical fasteners, eitherpowder actuated,pneumatically driven, or selfdrilling screws may be used inlieu of welding, providedproduct data has beensubmitted and approved.B. Minimum Side Lap Attachment –Fasten side laps of deck unitswith span greater than 5'-0"(1.5 m) at mid-span or 36" (1 m)intervals whichever distance issmaller or as shown on designdrawings for diaphragm designusing one of the followingmethods:1. #10 self drilling screws.2. Crimp or button punch.3. Arc puddle welds - 5/8 inch(15 mm) minimum visiblediameter, or 1 inch (25 mm)long fillet weld.C. Minimum Edge Attachment –Fasten perimeter edges of deckunits at 36" (1 m) maximumintervals or as shown on designdrawings for diaphragm designusing one of the followingmethods:1. Arc spot puddle welds 5/8 inch(15 mm) minimum visiblediameter or 1 inch (25 mm)long arc seam or fillet weld.2. Mechanical fasteners, eitherpowder actuated,pneumatically driven orscrews may be used in lieu ofwelding, provided product datahas been submitted andapproved.3.5 RepairsBefore placement of roofinsulation and roof covering, thedeck shall be inspected for tears,dents or other damage that mayprevent the deck from acting as astructural roof base. The need forrepair of the damaged deck shallbe determined by the Architect orEngineer of Record.3.6 Construction GuidelinesA. Do not use deck units as aworking platform or storage areauntil units are permanentlyattached in position.B. Construction loads must notexceed load carrying capacityof deck.ROOF19
ROOFROOF DECK FIRE RESISTANCE RATINGSRestrainedAssemblyRating1Hr.1 1/2 Hr.2Hr.3Hr.NOTES:TypeofProtectionExposed GridGypsum BoardCementitiousSprayed FiberUnprotected DeckExposed GridMetal LathGypsum BoardCementitiousSprayed FiberUnprotected DeckExposed GridMetal LathGypsum BoardCementitiousSprayed FiberUnprotected DeckMetal LathTypeofInsulationRigid InsulationInsulating FillRigid InsulationInsulating FillRigid InsulationRigid InsulationInsulating FillRigid InsulationInsulating FillRigid InsulationRigid InsulationRigid InsulationRigid InsulationInsulating FillRigid InsulationInsulating FillRigid InsulationRigid InsulationRigid InsulationRigid InsulationInsulating FillInsulating FillU.L.DesignNo. (1,2)Classified Deck TypeForm DeckP211+ B, BI, F, AP214+ B, BI, F, A 1 Hr.P224+ B, BI, F, AP225+ B, BI, F, A 1,1.5 Hr.P227+ B, BI, F, A 1,1.5 Hr.P230+ B, BI, F, A 1 Hr.P232+ B, BI, F, AP235+ B, BI, F, A 1 Hr.P214+ B, BI, F, A 1 Hr.P231+ 1.0C, 1.0CSV, 1.3C, 1.3CSV, 1.5C 1,1.5 Hr.P246+ 0.6C, 0.6CSV, 1.0C, 1.0CSV, 1.3C, 1.3CSV, 1.5C 1 Hr.P251+ 0.6C, 1.0C, 1.3C, 1.5C 1,1.5,2 Hr.P255+ 0.6C, 0.6CSV, 1.0C, 1.0CSV, 1.3C, 1.3CSV, 1.5C 1 Hr.P510+ B, BI, F, AP509+ 1.3C, 1.3CSV, 1.5C 1 Hr.P701* B, BI, F, A, N, NI 1,1.5,2 Hr.P711* B, BI, F, N, NI 1,1.5,2 Hr.P715* B, BI, F, A, N, NI 1,1.5,2 Hr.P717* B, BI, N, NI 1,1.5,2 Hr.P801* B, BI, F, A, N, NI 1,1.5,2 Hr.P813B,BI,F,A,N,NIP815* B, BI, F, A, N, NI 1,1.5,2 Hr.P816* B, BI, F, N, NI 1,1.5,2 Hr.P817* B, BI, F, N, NI 1,1.5,2 Hr.P818* B, BI, F, N, NI 1,1.5,2 Hr.P819* B, BI, F, N, NI 1,1.5,2 Hr.P902 0.6C, 1.0C, 1.3C, 1.5C B, BI, N, NI 1,1.5,2 Hr.P907 0.6C, 1.0C, 1.3C, 1.5C B, BI, N, NI 1,1.5,2 Hr.P908 0.6C, 1.0C, 1.3C, 1.5C B, BI, N, NI 1,1.5,2 Hr.P919 1.0C, 1.0CSV, 1.3C, 1.3CSV, 1.5C B, BI, N, NI 1,1.5 Hr.P920 1.0C, 1.0CSV, 1.3C, 1.3CSV, 1.5C B, BI, N, NI 1,1.5,2 Hr.P921 0.6C, 0.6CSV, 1.0C, 1.0CSV, 1.3C, 1.3CSV, 1.5C B, BI, N, NI 1,1.5,2 Hr.P922 1.0C, 1.0CSV, 1.3C, 1.3CSV, 1.5C B, BI, N, NI 1,1.5,2 Hr.P923 0.6C, 0.6CSV, 1.0C, 1.0CSV, 1.3C, 1.3CSV, 1.5C B, BI, N, NI 1,1.5,2 Hr.P225+ B, BI, F, A 1,1.5 Hr.P227+ B, BI, F, A 1,1.5 Hr.P230+ B, BI, F, A 1 Hr.P231+ 1.0C, 1.0CSV, 1.3C, 1.3CSV, 1.5C 1,1.5 Hr.P251+ 0.6C, 1.0C, 1.3C, 1.5C 1,1.5,2 Hr.P404+ B, BIP510+ B, BI, F, AP701* B, BI, F, A, N, NI 1,1.5,2 Hr.P711* B, BI, F, N, NI 1,1.5,2 Hr.P715* B, BI, F, A, N, NI 1,1.5,2 Hr.P717* B, BI, N, NI 1,1.5,2 Hr.P801* B, BI, F, A, N, NI 1,1.5,2 Hr.P813B,BI,F,A,N,NIP815* B, BI, F, A, N, NI 1,1.5,2 Hr.P816* B, BI, F, N, NI 1,1.5,2 Hr.P817* B, BI, F, N, NI 1,1.5,2 Hr.P818* B, BI, F, N, NI 1,1.5,2 Hr.P819* B, BI, F, N, NI 1,1.5,2 Hr.P902 0.6C, 1.0C, 1.3C, 1.5C B, BI, N, NI 1,1.5,2 Hr.P907 0.6C, 1.0C, 1.3C, 1.5C B, BI, N, NI 1,1.5,2 Hr.P908 0.6C, 1.0C, 1.3C, 1.5C B, BI, N, NI 1,1.5,2 Hr.P919 1.0C, 1.0CSV, 1.3C, 1.3CSV, 1.5C B, BI, N, NI 1,1.5 Hr.P920 1.0C, 1.0CSV, 1.3C, 1.3CSV, 1.5C B, BI, N, NI 1,1.5,2 Hr.P921 0.6C, 0.6CSV, 1.0C, 1.0CSV, 1.3C, 1.3CSV, 1.5C B, BI, N, NI 1,1.5,2 Hr.P922 1.0C, 1.0CSV, 1.3C, 1.3CSV, 1.5C B, BI, N, NI 1,1.5,2 Hr.P923 0.6C, 0.6CSV, 1.0C, 1.0CSV, 1.3C, 1.3CSV, 1.5C B, BI, N, NI 1,1.5,2 Hr.P237+ B, BI, F, A 2 Hr.P251+ 0.6C, 1.0C, 1.3C, 1.5C 1,1.5,2 Hr.P404+ B, BIP514+ B, BI, F, AP701 B, BI, F, A, N, NI 1,1.5,2 Hr.P711* B, BI, F, N, NI 1,1.5,2 Hr.P715* B, BI, F, A, N, NI 1,1.5,2 Hr.P717* B, BI, N, NI 1,1.5,2 Hr.P801 B, BI, F, A, N, NI 1,1.5,2 Hr.P815* B, BI, F, A, N, NI 1,1.5,2 Hr.P816* B, BI, F, N, NI 1,1.5,2 Hr.P817* B, BI, F, N, NI 1,1.5,2 Hr.P818* B, BI, F, N, NI 1,1.5,2 Hr.P819* B, BI, F, N, NI 1,1.5,2 Hr.P902 0.6C, 1.0C, 1.3C, 1.5C B, BI, N, NI 1,1.5,2 Hr.P907 0.6C, 1.0C, 1.3C, 1.5C B, BI, N, NI 1,1.5,2 Hr.P908 0.6C, 1.0C, 1.3C, 1.5C B, BI, N, NI 1,1.5,2 Hr.P920 1.0C, 1.0CSV,1.3C, 1.3CSV, 1.5C B, BI, N, NI 1,1.5,2 Hr.P921 0.6C, 0.6CSV, 1.0C, 1.0CSV, 1.3C, 1.3CSV, 1.5C B, BI, N, NI 1,1.5,2 Hr.P922 1.0C, 1.0CSV,1.3C, 1.3CSV, 1.5C B, BI, N, NI 1,1.5,2 Hr.P923 0.6C, 0.6CSV, 1.0C, 1.0CSV, 1.3C, 1.3CSV, 1.5C B, BI, N, NI 1,1.5,2 Hr1. Refer to the U.L. "Fire Resistance Directory" for the necessary construction details.2. Deck finish shall be galvanized unless noted otherwise.+ Deck finish is not critical for fire resistance when used in P2--, P4--, & P5-- Series designs.Deck finish shall be galvanized or painted.* Denotes deck finish is critical for fire resistance. Deck finish shall be galvanized or painted.This is a special type of paint and is compatible with the spray-applied fire protection and is U.L.approved for use in the denoted P7-- & P8-- Series designs.Roof DeckUnrestrainedBeamRating20


