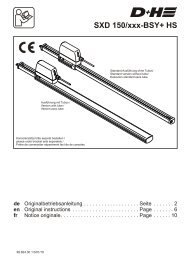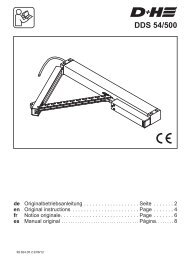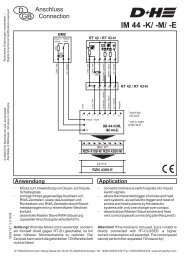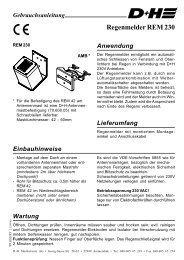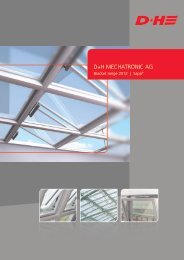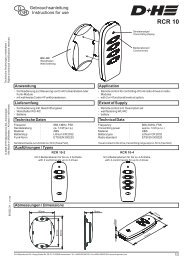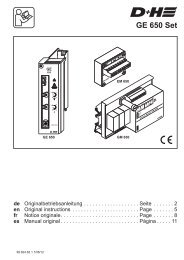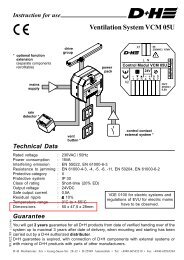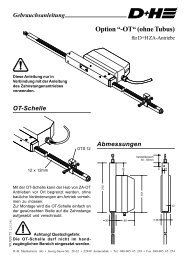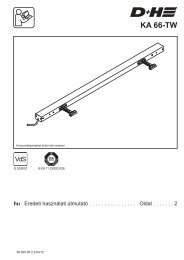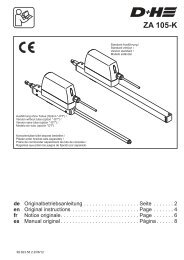Smoke ventilation according to EN 12101-2 - D+H Mechatronic
Smoke ventilation according to EN 12101-2 - D+H Mechatronic
Smoke ventilation according to EN 12101-2 - D+H Mechatronic
Create successful ePaper yourself
Turn your PDF publications into a flip-book with our unique Google optimized e-Paper software.
1.3. Approach1.3.1. Determining the geometric opening area A vfor a windowThe geometric opening area is calculated by multiplying the vent outer dimension width and the vent outerdimension height, in each case deducting the clearance width or height (∆ w and ∆ h):A v= clear width (RLB) × clear height (RLH)A v= (W CM– 2 ∆ w) × (H FRZK– 2 ∆ h)A v= (1200 – 60) × (3280 – 60)A v= 1140 × 3220A v= 3.67 m²1.3.2. Determining the width/height ratio of a casementThe width-height ratio is calculated from the ratio of clear width and clear height:W/H = clear width (RLB): clear height (RLH)W/H = 1 140: 3 220W/H = 0.351.3.3. Determining the opening angleThe opening angle is read off the following graph as a function of the stroke and the height. The values displayedon this graph are based on a simple sine trigonometric function. The graph is universally applicable across allsystems:Ratio of the opening angle <strong>to</strong> the height dependent on the strokeSash height Fh [mm]Stroke 800Opening angle [DEG]Stroke 300Stroke 1100Stroke 400Stroke 1200Stroke 500Stroke 1300Stroke 600 Stroke 700 Stroke 800 Stroke 900Stroke 1400Stroke 100034TeilSectionAA



