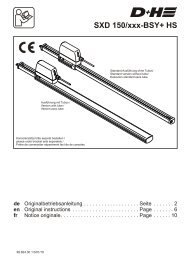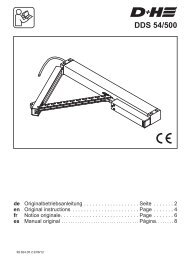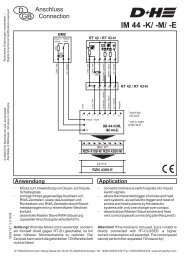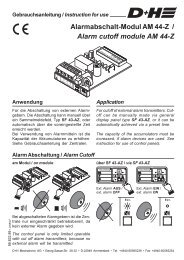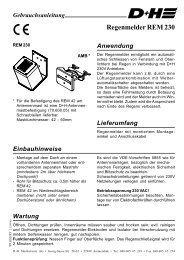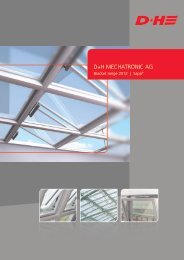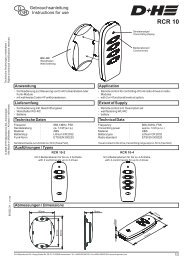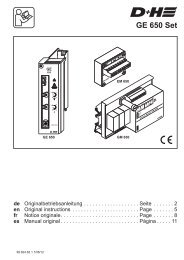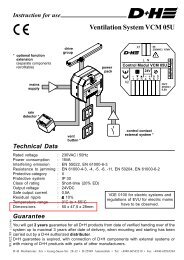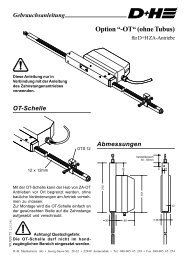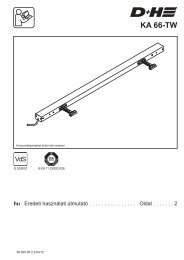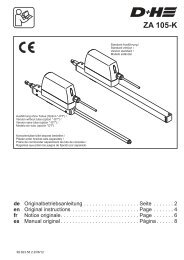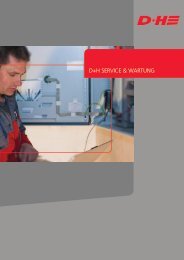Smoke ventilation according to EN 12101-2 - D+H Mechatronic
Smoke ventilation according to EN 12101-2 - D+H Mechatronic
Smoke ventilation according to EN 12101-2 - D+H Mechatronic
You also want an ePaper? Increase the reach of your titles
YUMPU automatically turns print PDFs into web optimized ePapers that Google loves.
4 Other product standards for smoke and heat exhaust systems ..........................................................324.1. pr<strong>EN</strong> <strong>12101</strong>-9 (control units) ......................................................................................................324.2. <strong>EN</strong> <strong>12101</strong>-10 (energy supply) .....................................................................................................324.3. TR <strong>12101</strong>-5: Dimensioning natural smoke and heat exhaust <strong>ventilation</strong> systems ........................32B Calculation aids .....................................................................................................................................331 Sample calculation in the roof: specification of the stroke .................................................................331.1. Objective ...................................................................................................................................331.2. Known data ...............................................................................................................................331.3. Approach ..................................................................................................................................341.3.1. Determining the geometric opening area A vfor a window ................................................341.3.2. Determining the width/height ratio of a casement ............................................................341.3.3. Determining the opening angle .........................................................................................341.3.4. Determining the coefficient of discharge Cv ......................................................................351.3.5. Determining the aerodynamic free opening area for an NSHEV .........................................351.3.6. Determining the number of windows required for this smoke section ...............................351.4. Result ........................................................................................................................................352 Sample calculation in the vertical facade: specification of the stroke ..................................................362.1. Objective ...................................................................................................................................362.2. Known data ...............................................................................................................................362.3. Approach ..................................................................................................................................362.3.1. Determining the geometric opening area A vfor a window ................................................362.3.2. Determining the width/height ratio of a casement ............................................................372.3.3. Determining the opening angle .........................................................................................372.3.4. Determining the coefficient of discharge Cv0 ....................................................................372.3.5. Determining the aerodynamic free opening area for an NSHEV .........................................382.3.6. Determining the number of windows required for this smoke section ...............................382.4. Result ........................................................................................................................................38C Information about <strong>D+H</strong> drives and brackets ...........................................................................................391 Installation positions of <strong>D+H</strong> drives ...................................................................................................401.1. Installation positions for drives on windows in the vertical facade ..............................................401.2. Installation positions for drives on windows in the roof or skylight area ......................................422 <strong>D+H</strong> bracket sets ..............................................................................................................................43D Euro-SHEV: Working materials ...............................................................................................................44E Terms and abbreviations ........................................................................................................................451 Explanation of terms in accordance with <strong>EN</strong> <strong>12101</strong>-2 .......................................................................452 Symbols and abbreviations ................................................................................................................487



