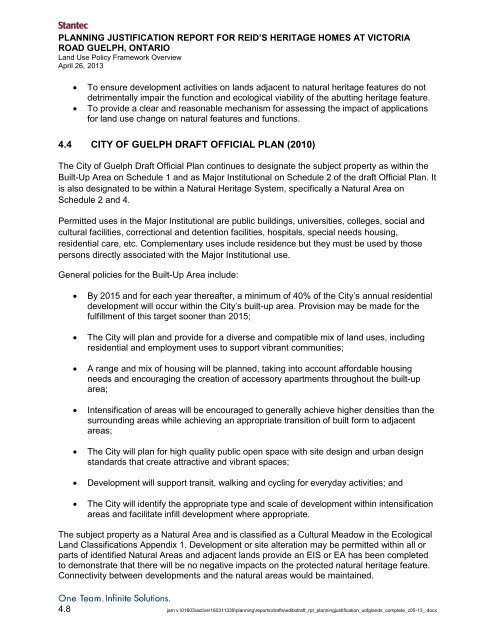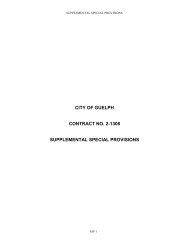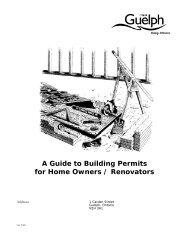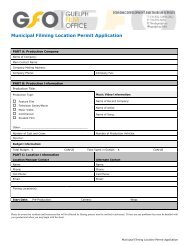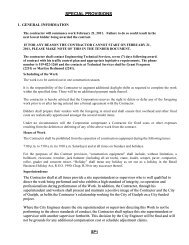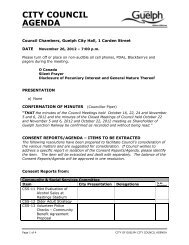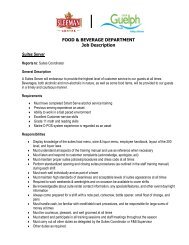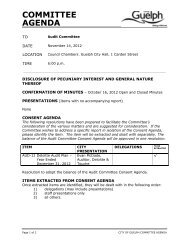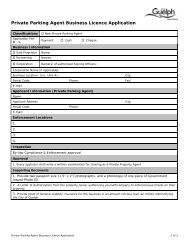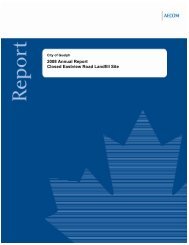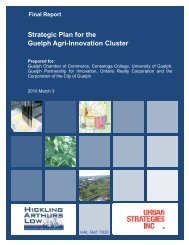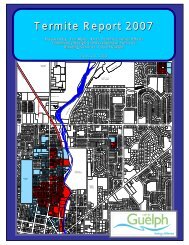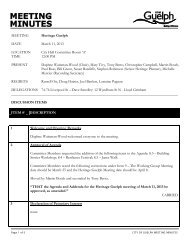Planning Justification Report for Reid's Heritage ... - City of Guelph
Planning Justification Report for Reid's Heritage ... - City of Guelph
Planning Justification Report for Reid's Heritage ... - City of Guelph
Create successful ePaper yourself
Turn your PDF publications into a flip-book with our unique Google optimized e-Paper software.
PLANNING JUSTIFICATION REPORT FOR REID’S HERITAGE HOMES AT VICTORIAROAD GUELPH, ONTARIOLand Use Policy Framework OverviewApril 26, 2013To ensure development activities on lands adjacent to natural heritage features do notdetrimentally impair the function and ecological viability <strong>of</strong> the abutting heritage feature.To provide a clear and reasonable mechanism <strong>for</strong> assessing the impact <strong>of</strong> applications<strong>for</strong> land use change on natural features and functions.4.4 CITY OF GUELPH DRAFT OFFICIAL PLAN (2010)The <strong>City</strong> <strong>of</strong> <strong>Guelph</strong> Draft Official Plan continues to designate the subject property as within theBuilt-Up Area on Schedule 1 and as Major Institutional on Schedule 2 <strong>of</strong> the draft Official Plan. Itis also designated to be within a Natural <strong>Heritage</strong> System, specifically a Natural Area onSchedule 2 and 4.Permitted uses in the Major Institutional are public buildings, universities, colleges, social andcultural facilities, correctional and detention facilities, hospitals, special needs housing,residential care, etc. Complementary uses include residence but they must be used by thosepersons directly associated with the Major Institutional use.General policies <strong>for</strong> the Built-Up Area include:By 2015 and <strong>for</strong> each year thereafter, a minimum <strong>of</strong> 40% <strong>of</strong> the <strong>City</strong>’s annual residentialdevelopment will occur within the <strong>City</strong>’s built-up area. Provision may be made <strong>for</strong> thefulfillment <strong>of</strong> this target sooner than 2015;The <strong>City</strong> will plan and provide <strong>for</strong> a diverse and compatible mix <strong>of</strong> land uses, includingresidential and employment uses to support vibrant communities;A range and mix <strong>of</strong> housing will be planned, taking into account af<strong>for</strong>dable housingneeds and encouraging the creation <strong>of</strong> accessory apartments throughout the built-uparea;Intensification <strong>of</strong> areas will be encouraged to generally achieve higher densities than thesurrounding areas while achieving an appropriate transition <strong>of</strong> built <strong>for</strong>m to adjacentareas;The <strong>City</strong> will plan <strong>for</strong> high quality public open space with site design and urban designstandards that create attractive and vibrant spaces;Development will support transit, walking and cycling <strong>for</strong> everyday activities; andThe <strong>City</strong> will identify the appropriate type and scale <strong>of</strong> development within intensificationareas and facilitate infill development where appropriate.The subject property as a Natural Area and is classified as a Cultural Meadow in the EcologicalLand Classifications Appendix 1. Development or site alteration may be permitted within all orparts <strong>of</strong> identified Natural Areas and adjacent lands provide an EIS or EA has been completedto demonstrate that there will be no negative impacts on the protected natural heritage feature.Connectivity between developments and the natural areas would be maintained.4.8 jam v:\01603\active\160311339\planning\reports\drafts\editsdraft_rpt_planningjustification_u<strong>of</strong>glands_complete_c05-13_.docx


